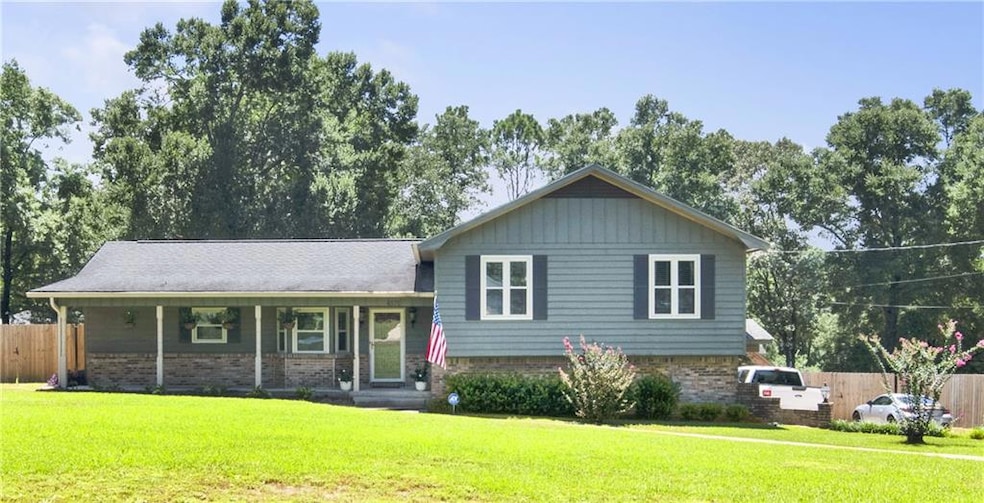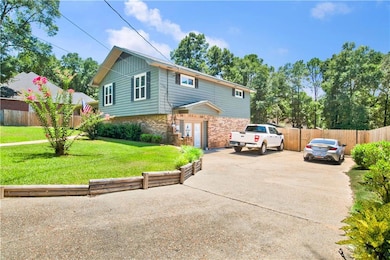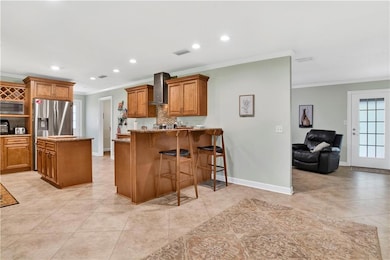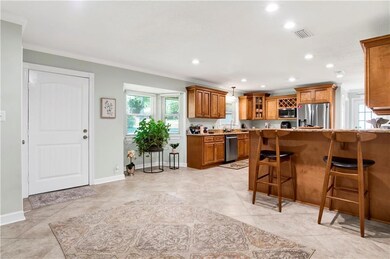4571 Spruce Ave Saraland, AL 36571
Outer Saraland NeighborhoodEstimated payment $2,281/month
Highlights
- Open-Concept Dining Room
- In Ground Pool
- Deck
- Saraland Elementary School Rated A
- City View
- Oversized primary bedroom
About This Home
OPEN HOUSE!!! SUNDAY, DECEMBER 14TH, FROM 1 PM TO 3 PM!!! Home in Saraland, AL featuring two primary suites! This spacious, beautifully maintained home offers 4 bedrooms, 3 bathrooms, and a versatile bonus room—providing plenty of space for everyone and endless flexibility for how you live and work. The home features two primary suites, making it ideal for multi-generational living, guests, or those seeking extra privacy. The main suite includes a large walk-in closet and an updated ensuite bath with granite countertops, a double-sink vanity, crown molding (added July 2025), and a custom-tiled walk-in shower. The second primary suite features its own private bath, walk-in closet, and French doors that open directly to the backyard and pool area—perfect for an in-law or teen suite, guest quarters, or a separate living space. The bonus room offers even more flexibility—use it as a living room for the second primary suite, home office, media room, fitness space, or anything you need. The heart of the home is the custom kitchen, boasting solid wood cabinetry, granite countertops, stainless steel appliances with a hood vent, tile backsplash, center island, breakfast bar, and abundant storage. The open floor plan seamlessly connects the kitchen, dining area, and living room—an inviting space for gatherings and everyday living. The hall bath was recently remodeled (July 2025) and now features a custom-tiled walk-in shower, quartz countertop, toilet, and tiled flooring, adding modern comfort and style. Step outside to your own backyard retreat, complete with a 16' x 32' pool (8 ft deep), a deck off the great room, and a fully fenced yard offering privacy and plenty of room to entertain. Additional highlights include a 16' x 12' powered storage shed/workshop and two double gates for boat or RV access. Recent updates include: crown molding in common areas (2015), windows (2021), indoor HVAC unit (2017), outdoor AC unit (2016), water heater (2025), roof (2015), vinyl pool liner (2021), additional attic insulation (2021), and fencing (2024). Conveniently located near shopping, dining, and I-65 access—just an hour from Alabama’s beautiful Gulf Coast beaches! All information is deemed reliable but not guaranteed. Buyer or buyer’s agent to verify all details. Schedule your showing today!
Home Details
Home Type
- Single Family
Est. Annual Taxes
- $1,800
Year Built
- Built in 1983
Lot Details
- 0.54 Acre Lot
- Lot Dimensions are 107x220x108x220
- Wood Fence
- Landscaped
- Level Lot
- Private Yard
- Back and Front Yard
Parking
- Driveway
Home Design
- Traditional Architecture
- Split Level Home
- Slab Foundation
- Shingle Roof
- Four Sided Brick Exterior Elevation
- Cedar
Interior Spaces
- 2,662 Sq Ft Home
- Crown Molding
- Ceiling height of 9 feet on the main level
- Ceiling Fan
- Double Pane Windows
- Open-Concept Dining Room
- Bonus Room
- City Views
Kitchen
- Breakfast Bar
- Electric Range
- Range Hood
- Microwave
- Dishwasher
- Kitchen Island
- Stone Countertops
- Wood Stained Kitchen Cabinets
Flooring
- Carpet
- Laminate
- Ceramic Tile
- Vinyl
Bedrooms and Bathrooms
- Oversized primary bedroom
- Walk-In Closet
- In-Law or Guest Suite
- Dual Vanity Sinks in Primary Bathroom
Laundry
- Laundry Room
- Laundry on main level
Pool
- In Ground Pool
- Vinyl Pool
Outdoor Features
- Deck
- Covered Patio or Porch
- Shed
Schools
- Saraland Elementary School
- Saraland/Adams Campus Middle School
- Saraland High School
Utilities
- Central Heating and Cooling System
- 220 Volts
- 110 Volts
- Electric Water Heater
- Septic Tank
- Phone Available
- Cable TV Available
Community Details
- Northwood Estates Subdivision
Listing and Financial Details
- Assessor Parcel Number 1807260002063005
Map
Home Values in the Area
Average Home Value in this Area
Tax History
| Year | Tax Paid | Tax Assessment Tax Assessment Total Assessment is a certain percentage of the fair market value that is determined by local assessors to be the total taxable value of land and additions on the property. | Land | Improvement |
|---|---|---|---|---|
| 2024 | $1,851 | $31,370 | $4,200 | $27,170 |
| 2023 | $1,800 | $22,260 | $4,200 | $18,060 |
| 2022 | $1,136 | $20,200 | $4,200 | $16,000 |
| 2021 | $1,086 | $19,360 | $4,250 | $15,110 |
| 2020 | $1,109 | $19,740 | $4,250 | $15,490 |
| 2019 | $1,069 | $19,070 | $4,250 | $14,820 |
| 2018 | $950 | $17,100 | $0 | $0 |
| 2017 | $980 | $17,600 | $0 | $0 |
| 2016 | $1,035 | $18,520 | $0 | $0 |
| 2013 | $857 | $17,600 | $0 | $0 |
Property History
| Date | Event | Price | List to Sale | Price per Sq Ft | Prior Sale |
|---|---|---|---|---|---|
| 12/09/2025 12/09/25 | Price Changed | $405,000 | -1.1% | $152 / Sq Ft | |
| 10/28/2025 10/28/25 | Price Changed | $409,500 | -1.2% | $154 / Sq Ft | |
| 10/06/2025 10/06/25 | Price Changed | $414,500 | -1.0% | $156 / Sq Ft | |
| 09/15/2025 09/15/25 | Price Changed | $418,500 | -1.7% | $157 / Sq Ft | |
| 08/01/2025 08/01/25 | For Sale | $425,920 | +37.4% | $160 / Sq Ft | |
| 12/23/2022 12/23/22 | Sold | $310,000 | -7.7% | $116 / Sq Ft | View Prior Sale |
| 12/09/2022 12/09/22 | Pending | -- | -- | -- | |
| 11/22/2022 11/22/22 | Price Changed | $336,000 | -2.9% | $126 / Sq Ft | |
| 11/11/2022 11/11/22 | For Sale | $346,000 | +73.0% | $130 / Sq Ft | |
| 02/23/2015 02/23/15 | Sold | $200,000 | +107.5% | $76 / Sq Ft | View Prior Sale |
| 01/21/2015 01/21/15 | Pending | -- | -- | -- | |
| 07/14/2014 07/14/14 | Sold | $96,380 | 0.0% | $35 / Sq Ft | View Prior Sale |
| 07/14/2014 07/14/14 | Sold | $96,380 | 0.0% | $35 / Sq Ft | View Prior Sale |
| 03/31/2014 03/31/14 | Pending | -- | -- | -- | |
| 03/31/2014 03/31/14 | Pending | -- | -- | -- | |
| 12/27/2013 12/27/13 | For Sale | $96,380 | -- | $35 / Sq Ft |
Purchase History
| Date | Type | Sale Price | Title Company |
|---|---|---|---|
| Warranty Deed | $310,000 | -- | |
| Warranty Deed | $200,000 | None Available | |
| Special Warranty Deed | $96,380 | None Available | |
| Special Warranty Deed | $149,559 | None Available | |
| Foreclosure Deed | $149,559 | None Available | |
| Warranty Deed | $149,900 | None Available | |
| Survivorship Deed | $149,800 | -- |
Mortgage History
| Date | Status | Loan Amount | Loan Type |
|---|---|---|---|
| Open | $294,500 | New Conventional | |
| Previous Owner | $180,000 | New Conventional | |
| Previous Owner | $103,000 | Unknown | |
| Previous Owner | $147,184 | FHA | |
| Previous Owner | $119,840 | Fannie Mae Freddie Mac |
Source: Gulf Coast MLS (Mobile Area Association of REALTORS®)
MLS Number: 7625612
APN: 18-07-26-0-002-063.005
- 7135 Cedar Dr Unit 1B
- 4567 Pine Ave
- 7 Pine Ct Unit 7
- 8 Pine Ct Unit 8
- 9 Pine Ct Unit 9
- 7366 Fir Dr
- 7012 Kali Oka Rd
- 7420 Pake Rd
- 11301 Kali Oka Rd
- 0 Lafitte Rd Unit 7142258
- 6799 T M Brett Blvd
- 0 T M Brett Blvd Unit 7568133
- 6776 T M Brett Blvd Unit 31
- 6786 T M Brett Blvd Unit 14
- 6778 T M Brett Blvd Unit 30
- 6798 T M Brett Blvd Unit 2
- 6796 T M Brett Blvd Unit 3
- 3699 Rosewood Ln Unit 12
- 3687 Rosewood Ln Unit 11
- 3710 Rosewood Ln Unit 5
- 2052 Kali Oka Rd
- 6550 Oak Grove Rd
- 801 Shelton Beach Rd
- 220 Ennis St
- 100 McKeough Ave Unit 805
- 100 McKeough Ave Unit 206
- 100 McKeough Ave Unit 1303
- 100 McKeough Ave Unit 107
- 100 McKeough Ave Unit 2002
- 100 McKeough Ave Unit 205
- 100 McKeough Ave Unit 1801
- 100 McKeough Ave Unit 404
- 1200 Grande Oak Blvd
- 132 Bayou Sara Ave Unit 209-B
- 132 Bayou Sara Ave Unit 207-B
- 132 Bayou Sara Ave Unit 207-A
- 804 Saraland Blvd S
- 4910 Rainbow Cir
- 4611 Myers Rd
- 207 Maple Ave E







