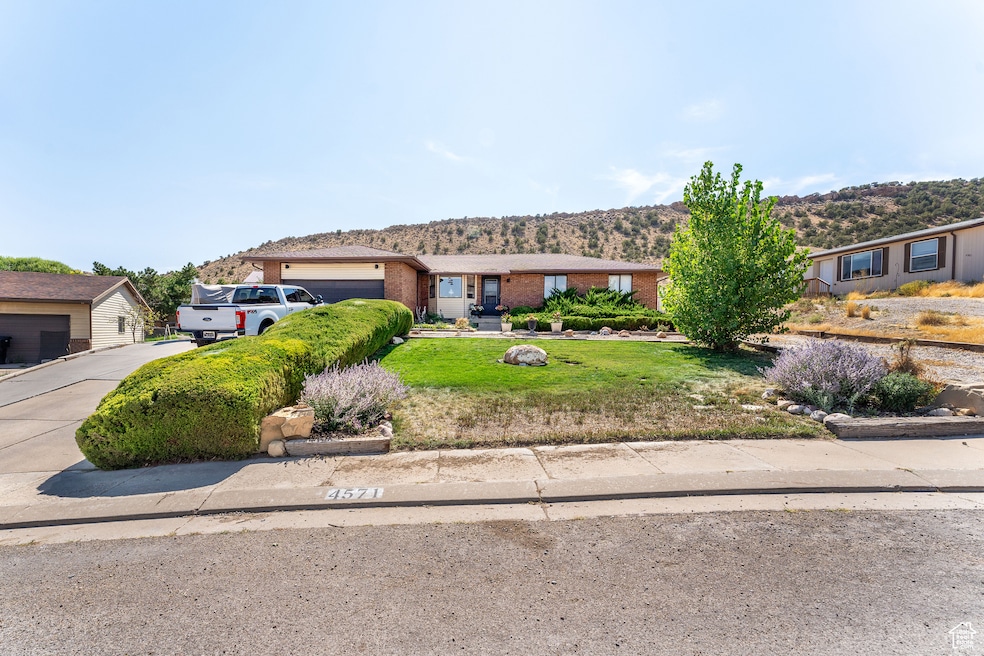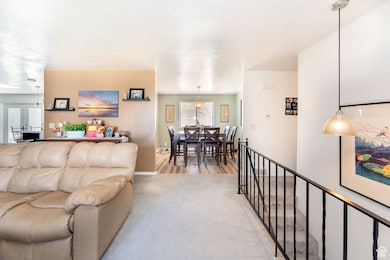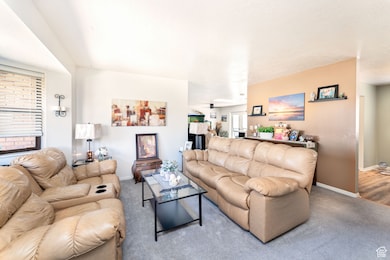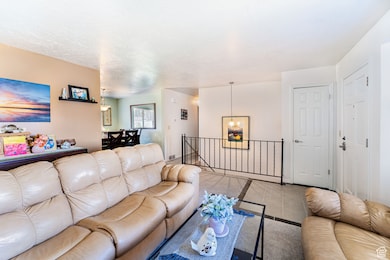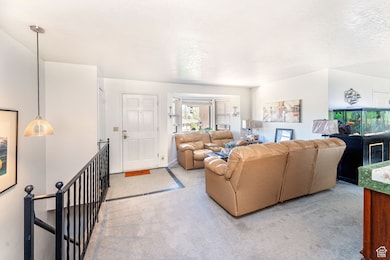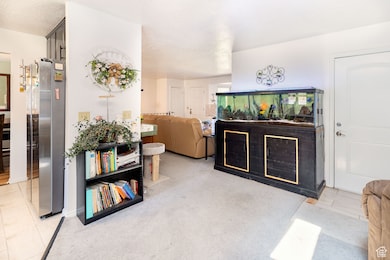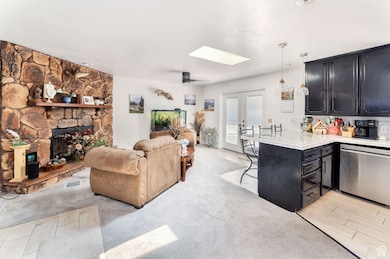4571 W Hillside Dr Vernal, UT 84078
Estimated payment $2,723/month
Highlights
- Spa
- Fruit Trees
- Wood Burning Stove
- Maeser School Rated 9+
- Mountain View
- Rambler Architecture
About This Home
This immaculate 6-bedroom, 3-bathroom home offers 3,851 sq. ft. of beautifully designed living space, perfectly blending comfort and elegance. From the moment you arrive, you'll be captivated by the meticulous landscaping and undeniable curb appeal. Inside, you'll find two spacious great rooms, ideal for entertaining or creating cozy family retreats. The master suite is a true sanctuary, complete with a private hot tub for ultimate relaxation. Every room has been carefully maintained, showcasing pride of ownership throughout. Whether you're enjoying the expansive views from the windows, hosting gatherings in the open living areas, or unwinding in the serene outdoor spaces, this home offers it all. A rare find that combines size, beauty, and location-this property is move-in ready and waiting for its next chapter. Buyer to verify all information is correct including square footage.
Listing Agent
Carson Allridge
Stengel Realty, LLC License #14203262 Listed on: 09/06/2025
Co-Listing Agent
Desiree Reid
Stengel Realty, LLC License #11551672
Home Details
Home Type
- Single Family
Est. Annual Taxes
- $1,684
Year Built
- Built in 1982
Lot Details
- 0.28 Acre Lot
- Landscaped
- Sprinkler System
- Fruit Trees
- Mature Trees
- Vegetable Garden
- Property is zoned Single-Family
Parking
- 2 Car Attached Garage
Home Design
- Rambler Architecture
- Brick Exterior Construction
- Stucco
Interior Spaces
- 3,938 Sq Ft Home
- 2-Story Property
- Ceiling Fan
- Skylights
- 2 Fireplaces
- Wood Burning Stove
- Self Contained Fireplace Unit Or Insert
- Gas Log Fireplace
- Blinds
- Smart Doorbell
- Mountain Views
- Basement Fills Entire Space Under The House
Kitchen
- Gas Oven
- Gas Range
Flooring
- Carpet
- Tile
- Vinyl
Bedrooms and Bathrooms
- 6 Bedrooms | 3 Main Level Bedrooms
- Primary Bedroom on Main
- Walk-In Closet
- 3 Full Bathrooms
Home Security
- Storm Doors
- Fire and Smoke Detector
Outdoor Features
- Spa
- Outbuilding
Schools
- Maeser Elementary School
- Uintah Middle School
- Uintah High School
Utilities
- Evaporated cooling system
- Central Heating
- Natural Gas Connected
Community Details
- No Home Owners Association
- Painted Hills Estate Subdivision
Listing and Financial Details
- Exclusions: Dryer, Washer
- Assessor Parcel Number 04:003:0223
Map
Home Values in the Area
Average Home Value in this Area
Tax History
| Year | Tax Paid | Tax Assessment Tax Assessment Total Assessment is a certain percentage of the fair market value that is determined by local assessors to be the total taxable value of land and additions on the property. | Land | Improvement |
|---|---|---|---|---|
| 2024 | $1,719 | $196,685 | $10,808 | $185,877 |
| 2023 | $1,684 | $183,694 | $10,808 | $172,886 |
| 2022 | $1,177 | $111,698 | $13,750 | $97,948 |
| 2021 | $1,156 | $49,495 | $6,050 | $43,445 |
| 2020 | $1,127 | $89,990 | $11,000 | $78,990 |
| 2019 | $1,142 | $89,990 | $11,000 | $78,990 |
| 2018 | $1,093 | $86,229 | $11,000 | $75,229 |
| 2017 | $11 | $86,338 | $11,000 | $75,338 |
| 2016 | $1,123 | $97,298 | $11,000 | $86,298 |
| 2015 | $1,037 | $97,298 | $11,000 | $86,298 |
| 2014 | $1,022 | $97,298 | $11,000 | $86,298 |
| 2013 | $1,044 | $97,298 | $11,000 | $86,298 |
Property History
| Date | Event | Price | List to Sale | Price per Sq Ft |
|---|---|---|---|---|
| 09/06/2025 09/06/25 | For Sale | $490,000 | -- | $124 / Sq Ft |
Purchase History
| Date | Type | Sale Price | Title Company |
|---|---|---|---|
| Interfamily Deed Transfer | -- | -- | |
| Warranty Deed | -- | -- |
Mortgage History
| Date | Status | Loan Amount | Loan Type |
|---|---|---|---|
| Open | $150,000 | Purchase Money Mortgage | |
| Closed | $150,000 | Seller Take Back |
Source: UtahRealEstate.com
MLS Number: 2110037
APN: 04-003-0223
- 4845 W Hillside Dr
- 1388 N 4075 W
- 1298 N 4075 W
- 1320 N 4075 W
- 1482 N 4075 W
- 1428 N 4075 W
- 1198 N 4090 W
- 1165 N 4090 W Unit 11
- 1168 N 4090 W
- 689 N 4250 W
- 4190 W Delray Rd Unit 39
- 3559 W 700 N
- 4181 W Delray Rd
- 3543 W 700 N
- 486 N 3500 W
- 2993 W 1500 N
- 2396 W 1500 N
- 3443 N 3500 W
- 2690 W 500 N
- 2360 W 1500 N
