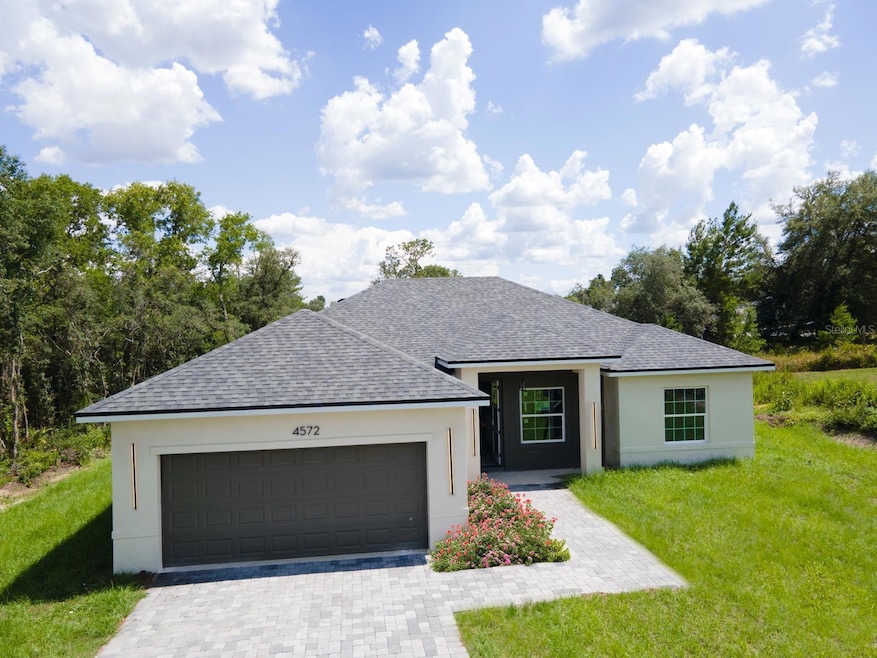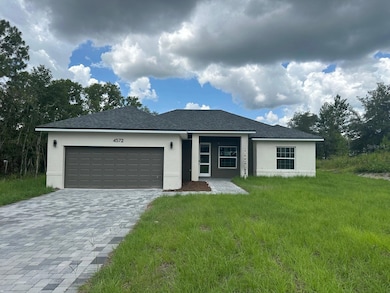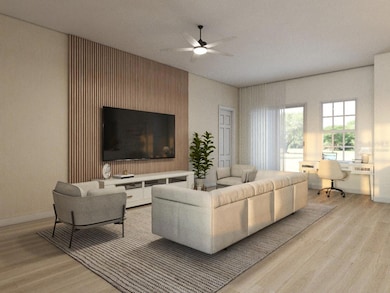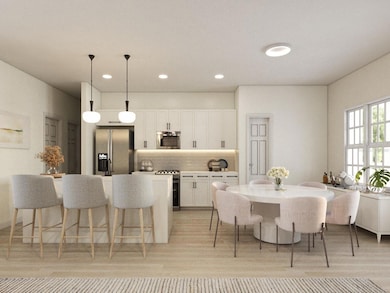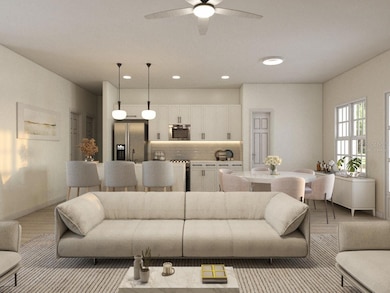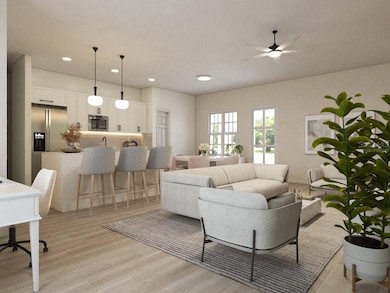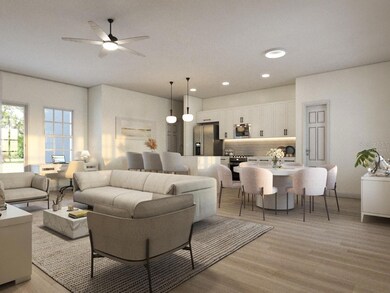
4572 SW 149th St Marion Oaks, FL 34473
Estimated payment $1,664/month
Highlights
- New Construction
- Open Floorplan
- High Ceiling
- View of Trees or Woods
- Ranch Style House
- Stone Countertops
About This Home
One or more photo(s) has been virtually staged. *COVERED PORCH* Discover this beautiful single-family home located in the heart of Ocala, Florida, offering the perfect blend of comfort, space, and investment potential!
This stunning property features four spacious bedrooms, including a large primary suite complete with a walk-in closet that provides ample storage and a touch of luxury. With two full bathrooms, the home ensures convenience for both residents and guests alike.
Step into a bright and airy interior, where a generously sized kitchen flows seamlessly into an expansive living area — ideal for entertaining, relaxing, or enjoying time with family. The open layout enhances the sense of space and creates a welcoming atmosphere throughout the home.
Outside, a charming front porch invites you to sit and unwind, while the beautifully maintained front garden adds curb appeal and a warm first impression. The attached two-car garage offers secure parking and additional storage, providing both function and ease.
Whether you're looking to settle into a forever home or seeking a smart investment opportunity in a growing and desirable area, this property delivers on all fronts. Don’t miss the chance to own this exceptional home
Listing Agent
WRA BUSINESS & REAL ESTATE Brokerage Phone: 407-512-1008 License #3490698 Listed on: 06/20/2025

Co-Listing Agent
WRA BUSINESS & REAL ESTATE Brokerage Phone: 407-512-1008 License #3568495
Home Details
Home Type
- Single Family
Est. Annual Taxes
- $374
Year Built
- Built in 2025 | New Construction
Lot Details
- 0.27 Acre Lot
- North Facing Home
- Garden
- Property is zoned R1
Parking
- 2 Car Attached Garage
- Garage Door Opener
- Driveway
Home Design
- Ranch Style House
- Slab Foundation
- Shingle Roof
- Block Exterior
- Stucco
Interior Spaces
- 1,751 Sq Ft Home
- Open Floorplan
- High Ceiling
- Sliding Doors
- Family Room Off Kitchen
- Combination Dining and Living Room
- Vinyl Flooring
- Views of Woods
- Laundry Room
Kitchen
- Eat-In Kitchen
- Range
- Microwave
- Dishwasher
- Stone Countertops
- Solid Wood Cabinet
Bedrooms and Bathrooms
- 4 Bedrooms
- Walk-In Closet
- 2 Full Bathrooms
Outdoor Features
- Covered Patio or Porch
- Exterior Lighting
Schools
- Sunrise Elementary School
- Belleview Middle School
- Forest High School
Utilities
- Central Heating and Cooling System
- Thermostat
- Septic Tank
Community Details
- No Home Owners Association
- Built by LAKESHORE LIRA INVESTMENTS CORPORATION
- Marion Oaks Un 01 Subdivision
Listing and Financial Details
- Home warranty included in the sale of the property
- Visit Down Payment Resource Website
- Legal Lot and Block 2 / 112
- Assessor Parcel Number 8001-0112-02
Map
Home Values in the Area
Average Home Value in this Area
Property History
| Date | Event | Price | List to Sale | Price per Sq Ft |
|---|---|---|---|---|
| 11/14/2025 11/14/25 | Price Changed | $309,900 | -1.6% | $177 / Sq Ft |
| 09/11/2025 09/11/25 | Price Changed | $314,900 | -0.3% | $180 / Sq Ft |
| 09/11/2025 09/11/25 | Price Changed | $315,900 | -0.3% | $180 / Sq Ft |
| 08/18/2025 08/18/25 | Price Changed | $316,900 | -0.7% | $181 / Sq Ft |
| 07/22/2025 07/22/25 | Price Changed | $319,000 | -3.3% | $182 / Sq Ft |
| 06/20/2025 06/20/25 | For Sale | $330,000 | -- | $188 / Sq Ft |
About the Listing Agent

I’m Victor Kubrusly, a Top Producer Realtor in Orlando, Florida, helping clients from the U.S., Brazil, and around the world to buy, sell, and invest in Orlando real estate with confidence.
With more than 15 years of experience in business, negotiations, and investments, I specialize in:
• First-time homebuyers looking for guidance and financing options
• Investors searching for high-return rental or construction opportunities
• Families relocating to Orlando for lifestyle and
Victor's Other Listings
Source: Stellar MLS
MLS Number: O6319616
- 4476 SW 149th St
- 4528 SW 149th St
- 0 SW Tbd 146 Loop
- 2309 SW 146th Loop
- TBA SW 25th Cir
- 0 SW 146 Loop Unit MFROM707182
- 000 SW 22rd Court Rd
- 14927 SW 25th Cir
- 2396 SW 147th Lane Rd
- 2410 SW 147th Lane Rd
- 14762 SW 22nd Court Rd
- 0 SW 151 Ln Unit MFROM711652
- 14905 SW 24th Cir
- 2437 SW 147th Lane Rd
- 0 SW 21 Terrace Unit MFROM708348
- 0 SW 24th Cir
- 14974 SW 24th Cir
- 2219 SW 146th Loop
- 14751 SW 24th Court Rd
- 00 SW 153rd Loop
- 15034 SW 24th Cir
- 14935 SW 24th Cir
- 14587 SW 25th Terrace
- 2600 SW 152nd Ln
- 15441 SW 22nd Court Rd
- 405 Marion Oaks Ln
- 2640 SW 153rd Place Rd
- 2840 SW 147th St
- 15253 SW 28th Avenue Rd
- 2868 SW Rd
- 15593 SW 23rd Court Rd
- 2679 SW 154th Place Rd
- 3011 SW 140th Loop
- 2578 SW 155th Ln
- 14510 SW 29th Terrace
- 449 Marion Oaks Ln
- 2977 SW 153rd Ln Unit 201
- 6237 SW 143rd St
- 1679 SW 156th Ln
- 2540 SW 156th Lane Rd
