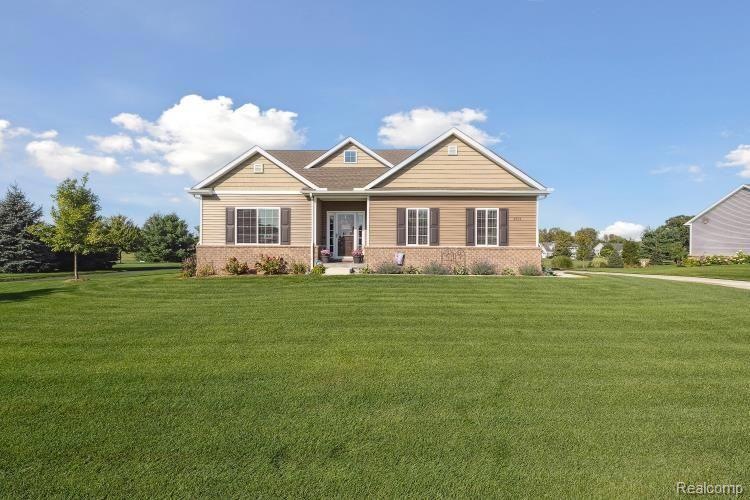
$389,900
- 5 Beds
- 2.5 Baths
- 2,083 Sq Ft
- 8157 Moonlight Creek Ln
- Handy Township, MI
Completing in under 45 days!! New construction home in Silver Springs 2, located in Fowlerville Community Schools. RESNET energy smart construction will save owner over $1000 yearly plus home has 10-year structural warranty! This innovative two-story design includes 5 bedrooms, 2.5 baths and over 2,000 square feet of living space. The home has a generously sized great room, and a large open
Michael McGivney Allen Edwin Realty
