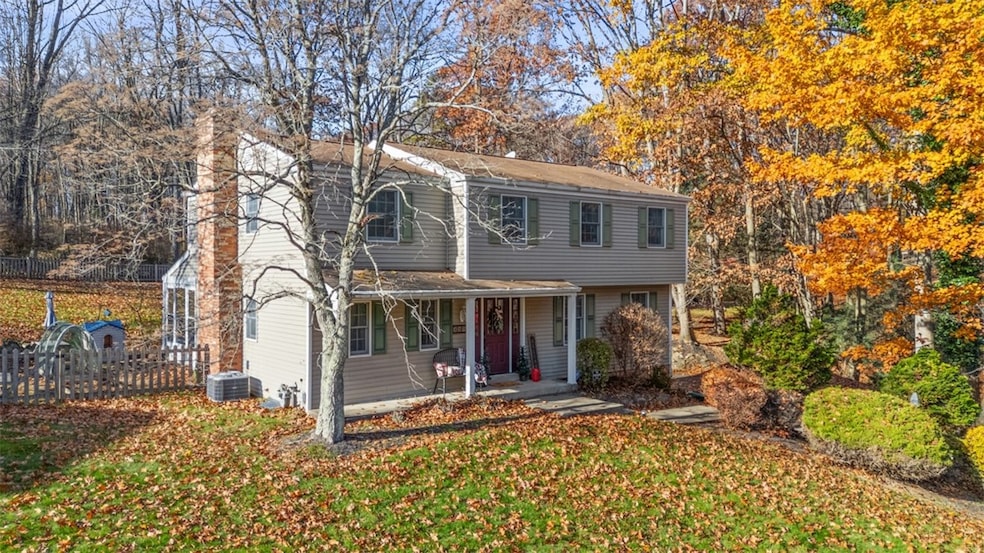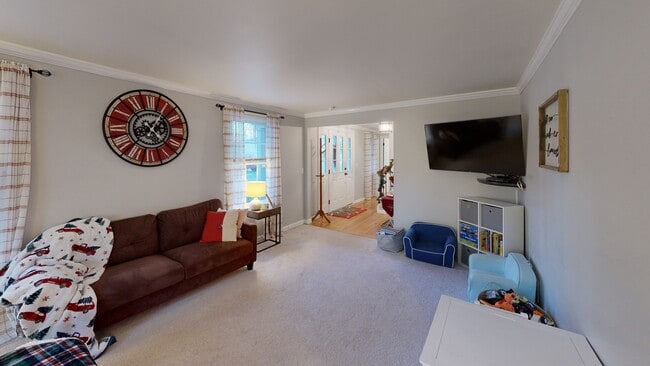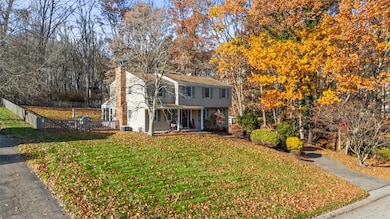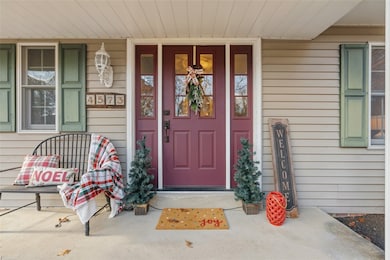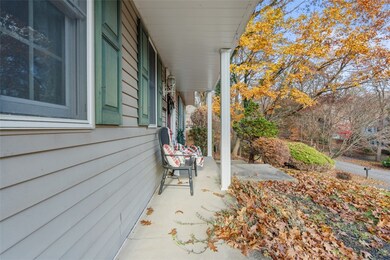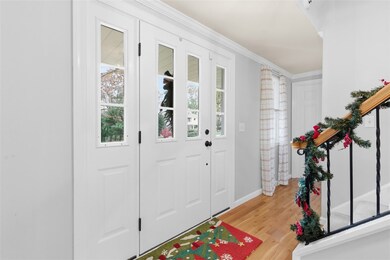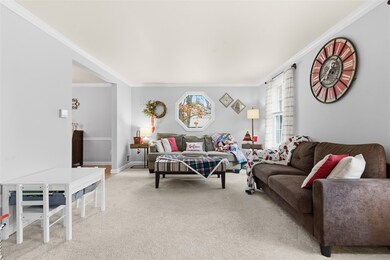
$689,000 Under Contract
- 4 Beds
- 4.5 Baths
- 3,178 Sq Ft
- 302 Castanea Dr
- Cranberry Township, PA
Nestled in a cul-de-sac in the Preserve East neighborhood, this custom-built home blends elegance with comfort. Boasting 3 sides brick and a spacious 3-car side-entry garage, the home features a flat, usable backyard and an expansive composite deck—partially covered—with stairs leading to a covered patio, perfect for entertaining. Inside, a 2-story foyer welcomes you with hardwood floors and
Marianne Hall HOWARD HANNA REAL ESTATE SERVICES
