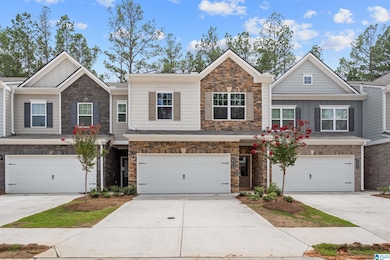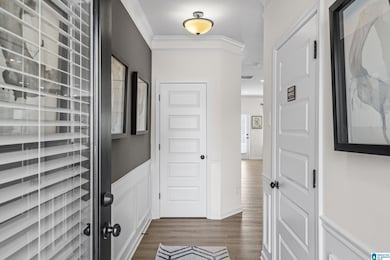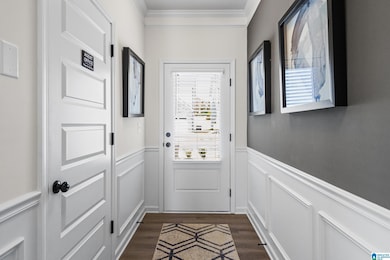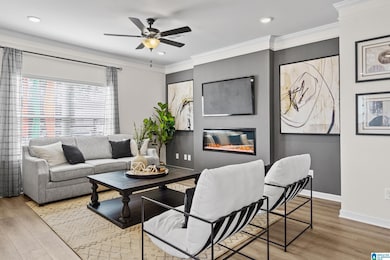
4573 Village Springs Square Unit 12 Fultondale, AL 35068
Estimated payment $1,675/month
Highlights
- Stainless Steel Appliances
- Recessed Lighting
- Laundry Room
- Attached Garage
About This Home
The Maddux II townhome at The Village at Fulton Springs offers a thoughtfully planned layout that is not short on style or function. With its open kitchen-dining-living combination and convenient access to the rear yard, you'll find a comfortable living area perfect for spending time indoors or out. The upstairs is highlighted by the owner's suite, which has a bath complete with a walk-in closet and a separate water closet. Two bedrooms, a full hall bath, and a second-floor laundry room make it easy to keep up with household chores.
Townhouse Details
Home Type
- Townhome
Year Built
- Built in 2025
Parking
- Attached Garage
Interior Spaces
- Recessed Lighting
- Stainless Steel Appliances
Laundry
- Laundry Room
- Laundry on upper level
- Washer and Electric Dryer Hookup
Utilities
- Electric Water Heater
Map
Home Values in the Area
Average Home Value in this Area
Property History
| Date | Event | Price | List to Sale | Price per Sq Ft |
|---|---|---|---|---|
| 09/15/2025 09/15/25 | For Sale | $268,610 | -- | $157 / Sq Ft |
About the Listing Agent

Khalisha Searcy is a dedicated Real Estate Professional in the Birmingham Alabama area, where she passionately specializes in new construction homes, particularly within Smith Douglas Communities. As a New Home Specialist, she is committed to guiding her clients through the home purchasing process, providing valuable insights and expertise in the local real estate market to ensure a seamless experience. If you're interested, please call 205.400.9760
Khalisha's Other Listings
Source: Greater Alabama MLS
MLS Number: 21431277
- 4565 Village Springs Square Unit 12
- 4565 Village Springs Square
- 4567 Village Springs Square
- 4567 Village Springs Square Unit 12
- 4573 Village Springs Square
- 4575 Village Springs Square
- 4575 Village Springs Square Unit 12
- 4574 Village Springs Square Unit 2
- 4563 Village Springs Square Unit 11
- 4571 Village Springs Square
- 4571 Village Springs Square Unit 12
- 4572 Village Springs Square Unit 2
- 4564 Village Springs Square Unit 2
- 4569 Village Springs Square
- 4569 Village Springs Square Unit 12
- 4577 Village Springs Square
- 4577 Village Springs Square Unit 12
- 4568 Village Springs Square Unit 2
- 4559 Village Springs Square Unit 11
- 4553 Village Springs Square Unit 11
- 330 Woodbrook Dr
- 4000 Skyline Ridge Rd
- 1408 8th Ave
- 3639 Grand Central Ave
- 1722 Rogina Dr
- 3575 Grand Central Ave
- 200 Stoney Brook Ln
- 720 Twin Ridge Dr
- 3405 Walker Chapel Rd
- 1209 Columbia Ave
- 2300 Chapel Ridge Dr
- 51 Chapel Creek Ln
- 515 Enclave Cir
- 328 Pleasant Valley Dr
- 444 Harden Rd
- 1410 Woodridge Place
- 4158 Hathaway Ln
- 209 Ashford Dr
- 1738 Damon St
- 1248 Forest St






