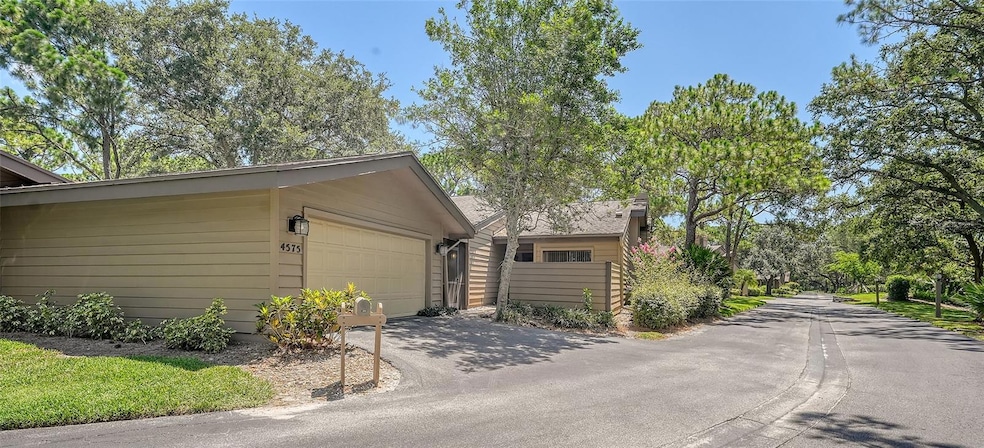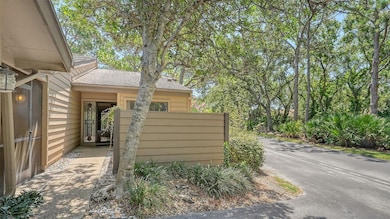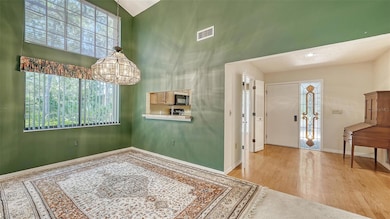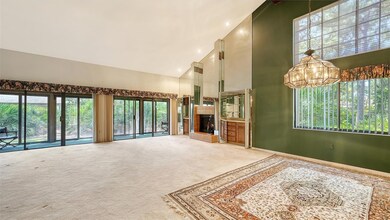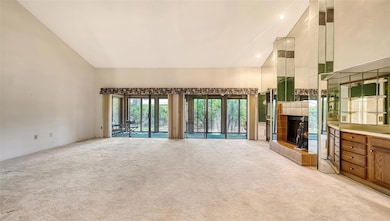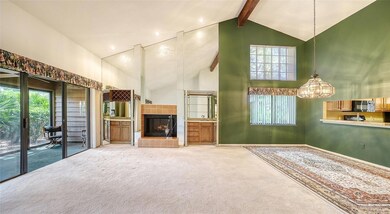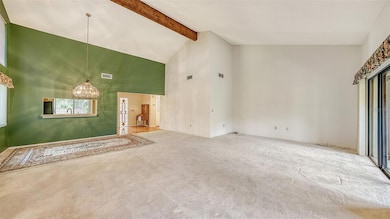4575 Chandlers Forde Unit 46 Sarasota, FL 34235
The Meadows NeighborhoodEstimated payment $2,796/month
Highlights
- Golf Course Community
- Fitness Center
- Cathedral Ceiling
- Booker High School Rated A-
- Open Floorplan
- Garden View
About This Home
Short Sale. Back on the market. Fell thru on day of closing. Short Sale. Title ordered so anything coming in will hopefully close swiftly. Maintenance Free in the Meadows! Chandlers Forde brings great value to one of the beautiful communities on 1650 acres of open space. The Meadow's mission is to "preserve the property values, green space, ambiance and vitality of our community." When you live here, you’ll have access to the wide-open green spaces lined by mature trees, lakes, and 14 miles of trails. Chandlers Forde includes two heated swimming pools, ground maintenance and landscaping. Property owners within Chandlers Forde can take advantage of The Renaissance Plan, a Meadows Community Association member benefit providing access to a number of community recreational sites, discounted golf on the Highland and Grove golf courses, pickleball, Jr Olympic pool, and fitness facilities. Join the Meadows country club to enjoy the tennis complex with 17 Har-Tru courts, golfing on 3 distinctive courses, more and numerous social events. Enjoy the end unit villa that makes you feel like you are living the single family lifestyle without all the work. The open great room, main living layout with cathedral ceilings and wood burning fireplace, wet bar, dry bar can bring you peace, comfort & joy entertaining any guest after appreciating a tasty meal in dining area just off kitchen pass-thru. Relax in privacy with the enclosed lanai along the back of great room with landscape views that adds to the feeling of solace. Large master with 2 walk-in closets has slider off the lanai. Spacious attached 2 car garage with a small 2nd lanai. Some flooring will need to be replaced. The villa needs some TLC but anyone can make it their own masterpiece at this price. This villa is being sold AS-IS. 2 independent appraisals, one for $429,000 and one for $428,000.
Listing Agent
PRECISE REALTY CORP Brokerage Phone: 941-400-0374 License #0602678 Listed on: 06/07/2023
Property Details
Home Type
- Multi-Family
Est. Annual Taxes
- $1,955
Year Built
- Built in 1983
Lot Details
- End Unit
- Southwest Facing Home
- Mature Landscaping
- Irrigation Equipment
HOA Fees
Parking
- 2 Car Attached Garage
- Garage Door Opener
- Driveway
Home Design
- Villa
- Property Attached
- Slab Foundation
- Shingle Roof
- Wood Siding
Interior Spaces
- 1,971 Sq Ft Home
- 1-Story Property
- Open Floorplan
- Wet Bar
- Built-In Features
- Dry Bar
- Cathedral Ceiling
- Ceiling Fan
- Wood Burning Fireplace
- Blinds
- Great Room
- Living Room with Fireplace
- Combination Dining and Living Room
- Inside Utility
- Garden Views
Kitchen
- Eat-In Kitchen
- Range
- Microwave
- Dishwasher
- Solid Surface Countertops
- Disposal
Flooring
- Carpet
- Laminate
- Concrete
- Ceramic Tile
Bedrooms and Bathrooms
- 3 Bedrooms
- En-Suite Bathroom
- Walk-In Closet
- 2 Full Bathrooms
Laundry
- Laundry Room
- Dryer
- Washer
Outdoor Features
- Enclosed Patio or Porch
- Rain Gutters
Schools
- Gocio Elementary School
- Booker Middle School
- Booker High School
Utilities
- Central Heating and Cooling System
- Underground Utilities
- Electric Water Heater
- Cable TV Available
Listing and Financial Details
- Visit Down Payment Resource Website
- Tax Lot 46
- Assessor Parcel Number 0034123046
Community Details
Overview
- Association fees include common area taxes, pool, escrow reserves fund, maintenance structure, ground maintenance, maintenance, management, pest control, private road, security
- Chandlers Fordge Ami & Lynn Mahoney Association, Phone Number (941) 359-1134
- Visit Association Website
- The Meadows Community Association
- Chandlers Forde Community
- Chandlers Forde Subdivision
- The community has rules related to deed restrictions, allowable golf cart usage in the community, no truck, recreational vehicles, or motorcycle parking
Recreation
- Golf Course Community
- Tennis Courts
- Community Playground
- Fitness Center
- Community Pool
Pet Policy
- Pet Size Limit
- 1 Pet Allowed
- Small pets allowed
Map
Home Values in the Area
Average Home Value in this Area
Tax History
| Year | Tax Paid | Tax Assessment Tax Assessment Total Assessment is a certain percentage of the fair market value that is determined by local assessors to be the total taxable value of land and additions on the property. | Land | Improvement |
|---|---|---|---|---|
| 2024 | $1,994 | $314,100 | -- | $314,100 |
| 2023 | $1,994 | $165,399 | $0 | $0 |
| 2022 | $1,989 | $160,582 | $0 | $0 |
| 2021 | $1,939 | $155,905 | $0 | $0 |
| 2020 | $1,931 | $153,752 | $0 | $0 |
| 2019 | $1,852 | $150,295 | $0 | $0 |
| 2018 | $1,803 | $147,493 | $0 | $0 |
| 2017 | $1,792 | $144,459 | $0 | $0 |
| 2016 | $1,777 | $193,400 | $0 | $193,400 |
| 2015 | $1,791 | $185,500 | $0 | $185,500 |
| 2014 | $1,782 | $137,329 | $0 | $0 |
Property History
| Date | Event | Price | Change | Sq Ft Price |
|---|---|---|---|---|
| 08/26/2025 08/26/25 | For Sale | $360,000 | 0.0% | $183 / Sq Ft |
| 08/04/2025 08/04/25 | Off Market | $360,000 | -- | -- |
| 08/01/2025 08/01/25 | For Sale | $360,000 | 0.0% | $183 / Sq Ft |
| 07/31/2025 07/31/25 | Off Market | $360,000 | -- | -- |
| 04/17/2025 04/17/25 | Price Changed | $360,000 | -7.2% | $183 / Sq Ft |
| 03/06/2025 03/06/25 | Price Changed | $388,000 | 0.0% | $197 / Sq Ft |
| 03/06/2025 03/06/25 | For Sale | $388,000 | -2.8% | $197 / Sq Ft |
| 10/04/2024 10/04/24 | Pending | -- | -- | -- |
| 09/09/2024 09/09/24 | For Sale | $399,000 | 0.0% | $202 / Sq Ft |
| 08/31/2024 08/31/24 | Off Market | $399,000 | -- | -- |
| 06/25/2024 06/25/24 | Price Changed | $399,000 | -2.2% | $202 / Sq Ft |
| 04/18/2024 04/18/24 | For Sale | $408,000 | 0.0% | $207 / Sq Ft |
| 02/28/2024 02/28/24 | Pending | -- | -- | -- |
| 02/19/2024 02/19/24 | For Sale | $408,000 | 0.0% | $207 / Sq Ft |
| 02/16/2024 02/16/24 | Off Market | $408,000 | -- | -- |
| 10/28/2023 10/28/23 | Price Changed | $408,000 | -1.7% | $207 / Sq Ft |
| 10/28/2023 10/28/23 | For Sale | $415,000 | 0.0% | $211 / Sq Ft |
| 10/26/2023 10/26/23 | Off Market | $415,000 | -- | -- |
| 08/20/2023 08/20/23 | Price Changed | $415,000 | -1.2% | $211 / Sq Ft |
| 07/18/2023 07/18/23 | Price Changed | $420,000 | -1.2% | $213 / Sq Ft |
| 07/10/2023 07/10/23 | Price Changed | $425,000 | -1.2% | $216 / Sq Ft |
| 06/07/2023 06/07/23 | For Sale | $430,000 | -- | $218 / Sq Ft |
Mortgage History
| Date | Status | Loan Amount | Loan Type |
|---|---|---|---|
| Closed | $504,150 | Reverse Mortgage Home Equity Conversion Mortgage | |
| Closed | $215,000 | Negative Amortization | |
| Closed | $160,000 | New Conventional |
Source: Stellar MLS
MLS Number: A4571552
APN: 0034-12-3046
- 4613 Morningside Unit 30
- 3047 Quail Hollow Unit 26
- 3003 Quail Hollow Unit 10
- 3011 Quail Hollow Unit 6
- 4835 Winslow Beacon Unit 46
- 4658 Longwater Chase Unit 104
- 4546 Longwater Chase Unit 44
- 4580 Longwater Chase Unit 61
- 4532 Longwater Chase Unit 37
- 4622 Longwater Chase Unit 86
- 4735 Winslow Beacon Unit 14
- 4632 Ringwood Meadow Unit 28
- 2661 Greenbelt Yard Unit M4
- 2517 Glebe Farm Close Unit H2
- 2442 Arborfield Square
- 2383 Lakeside Mews Unit D3
- 3127 Longmeadow Unit 2
- 3523 Longmeadow Unit 12
- 3553 Longmeadow Unit 27
- 3244 Ringwood Meadow Unit 77
- 4757 Winslow Beacon Unit 20
- 4560 Longwater Chase Unit 51
- 4546 Longwater Chase Unit 44
- 4543 Longwater Chase Unit 22
- 4564 Longwater Chase Unit 53
- 4531 Longwater Chase Unit 16
- 4516 Longwater Chase Unit 29
- 4614 Longwater Chase Unit 82
- 4656 Longwater Chase Unit 103
- 4638 Longwater Chase Unit 94
- 4539 Longwater Chase Unit 20
- 4648 Longwater Chase Unit 99
- 4817 Winslow Beacon
- 4733 Winslow Beacon Unit 13
- 2912 Ringwood Meadow
- 4602 Ringwood Meadow Unit 13
- 4616 Ringwood Meadow Unit 20
- 4570 Ringwood Meadow Unit 2
- 3505 Longmeadow Unit 3
- 3531 Longmeadow Unit 16
