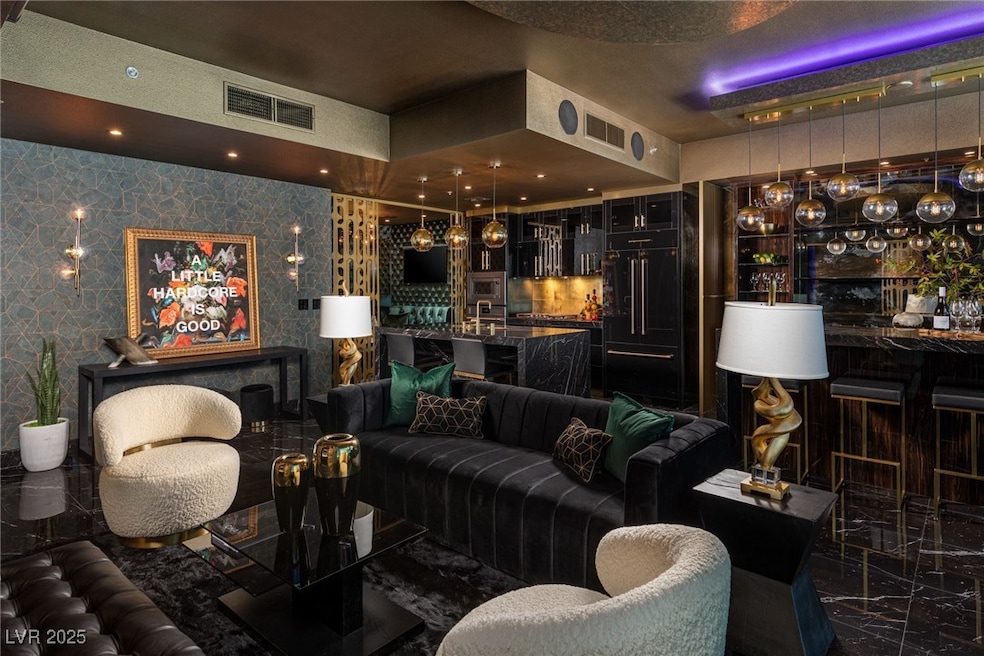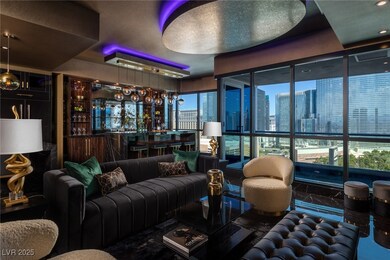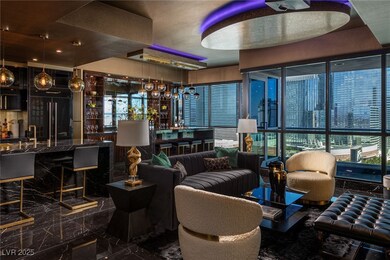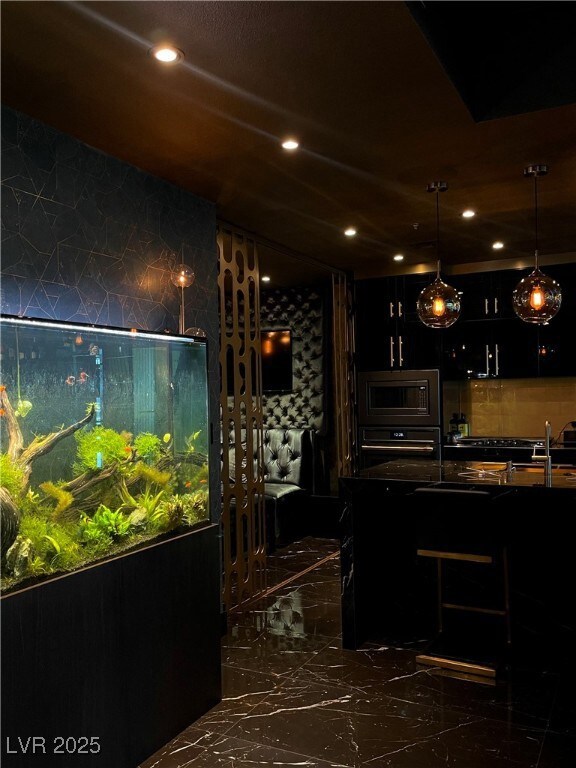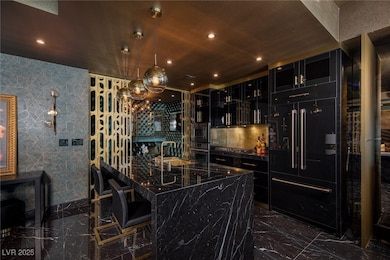4575 Dean Martin Dr Unit 1909 Las Vegas, NV 89103
West of the Strip NeighborhoodEstimated payment $11,264/month
Highlights
- Valet Parking
- Fitness Center
- Gated Community
- Ed W Clark High School Rated A-
- 24-Hour Security
- View of Las Vegas Strip
About This Home
One-of-a-kind custom residence at Panorama Towers is equipped with all the luxuries one could ask for. Interiors completed by top world-class interior designer firm. This home gives five-star hotel quality vibes the moment you step inside. Breathtaking 180 degree Las Vegas Strip views from balcony. Nothing in this unit was left untouched. Top-of-the-line custom features include new sought-after stone flooring, counters and backsplashes, smart home automation, two drop-down screens with projectors, custom cabinets and closet systems, new plumbing and lighting fixtures, window and wall treatments, distributed audio and more. Includes 2 parking spaces and 1 storage space. Living in Panorama Towers, you’re ideally situated, just 1.5 miles from T-Mobile Arena and Allegiant Stadium and walking distance to the world famous Strip. Residents enjoy the best building features including a guard-gated entrance, fitness center, recreational room, resort-style pool and 24 hour limo service.
Listing Agent
Luxury Estates International Brokerage Phone: (702) 964-3777 License #BS.0144698 Listed on: 11/14/2025
Home Details
Home Type
- Single Family
Est. Annual Taxes
- $3,806
Year Built
- Built in 2005
HOA Fees
- $1,690 Monthly HOA Fees
Property Views
- Las Vegas Strip
- City
- Mountain
Home Design
- Entry on the 19th floor
Interior Spaces
- 1,746 Sq Ft Home
- Furnished
- Tinted Windows
- Window Treatments
- Stone Flooring
- Closed Circuit Camera
Kitchen
- Built-In Gas Oven
- Gas Cooktop
- Microwave
- Dishwasher
- Wine Refrigerator
- Disposal
Bedrooms and Bathrooms
- 2 Bedrooms
Laundry
- Laundry Room
- Dryer
- Washer
Parking
- 2 Parking Spaces
- Covered Parking
- Assigned Parking
Eco-Friendly Details
- Energy-Efficient Windows
Schools
- Thiriot Elementary School
- Sawyer Grant Middle School
- Clark Ed. W. High School
Utilities
- High Efficiency Air Conditioning
- Central Heating
- Heating System Uses Gas
- Programmable Thermostat
- Cable TV Available
Community Details
Overview
- Association fees include cable TV, gas, internet, recreation facilities, security, water
- Panorama HOA, Phone Number (702) 740-8553
- High-Rise Condominium
- Panorama Towers 2 Subdivision
- The community has rules related to covenants, conditions, and restrictions
- 34-Story Property
Amenities
- Valet Parking
- Community Barbecue Grill
- Business Center
- Recreation Room
- Elevator
- Community Storage Space
Recreation
- Fitness Center
- Community Pool
- Community Spa
- Dog Park
Security
- 24-Hour Security
- Controlled Access
- Gated Community
Map
Home Values in the Area
Average Home Value in this Area
Tax History
| Year | Tax Paid | Tax Assessment Tax Assessment Total Assessment is a certain percentage of the fair market value that is determined by local assessors to be the total taxable value of land and additions on the property. | Land | Improvement |
|---|---|---|---|---|
| 2025 | $4,491 | $264,272 | $81,899 | $182,373 |
| 2024 | $4,233 | $264,272 | $81,899 | $182,373 |
| 2023 | $2,956 | $219,902 | $75,788 | $144,114 |
| 2022 | $4,110 | $205,137 | $72,121 | $133,016 |
| 2021 | $3,806 | $195,383 | $67,232 | $128,151 |
| 2020 | $3,531 | $200,212 | $64,788 | $135,424 |
| 2019 | $3,309 | $182,278 | $59,899 | $122,379 |
| 2018 | $3,158 | $176,800 | $53,788 | $123,012 |
| 2017 | $4,515 | $153,964 | $47,677 | $106,287 |
| 2016 | $2,956 | $148,572 | $38,500 | $110,072 |
| 2015 | $2,950 | $131,983 | $28,000 | $103,983 |
| 2014 | $2,864 | $102,869 | $28,000 | $74,869 |
Property History
| Date | Event | Price | List to Sale | Price per Sq Ft | Prior Sale |
|---|---|---|---|---|---|
| 11/14/2025 11/14/25 | For Sale | $1,765,000 | +25.6% | $1,011 / Sq Ft | |
| 04/27/2023 04/27/23 | Sold | $1,405,000 | -6.0% | $805 / Sq Ft | View Prior Sale |
| 04/13/2023 04/13/23 | Pending | -- | -- | -- | |
| 04/10/2023 04/10/23 | For Sale | $1,495,000 | 0.0% | $856 / Sq Ft | |
| 02/27/2023 02/27/23 | Pending | -- | -- | -- | |
| 09/13/2022 09/13/22 | For Sale | $1,495,000 | +130.0% | $856 / Sq Ft | |
| 11/24/2020 11/24/20 | Sold | $650,000 | -5.1% | $372 / Sq Ft | View Prior Sale |
| 10/25/2020 10/25/20 | Pending | -- | -- | -- | |
| 08/19/2020 08/19/20 | For Sale | $685,000 | -- | $392 / Sq Ft |
Purchase History
| Date | Type | Sale Price | Title Company |
|---|---|---|---|
| Bargain Sale Deed | $1,405,000 | Equity Title | |
| Bargain Sale Deed | $650,000 | Ticor Title Las Vegas Sum | |
| Bargain Sale Deed | $625,000 | Titleone Henderson | |
| Bargain Sale Deed | $709,940 | Title One |
Mortgage History
| Date | Status | Loan Amount | Loan Type |
|---|---|---|---|
| Closed | $983,500 | New Conventional | |
| Previous Owner | $567,952 | Purchase Money Mortgage |
Source: Las Vegas REALTORS®
MLS Number: 2735187
APN: 162-20-312-184
- 4575 Dean Martin Dr Unit 806
- 4575 Dean Martin Dr Unit 1103
- 4575 Dean Martin Dr Unit 1104
- 4575 Dean Martin Dr Unit 2207
- 4575 Dean Martin Dr Unit 406
- 4575 Dean Martin Dr Unit 1410
- 4575 Dean Martin Dr Unit 3206
- 4575 Dean Martin Dr Unit 1007
- 4575 Dean Martin Dr Unit 2409
- 4575 Dean Martin Dr Unit 2607
- 4575 Dean Martin Dr Unit 600
- 4575 Dean Martin Dr Unit 601
- 4575 Dean Martin Dr Unit 3009
- 4575 Dean Martin Dr Unit 2701
- 4575 Dean Martin Dr Unit 2806
- 4575 Dean Martin Dr Unit 3007
- 4575 Dean Martin Dr Unit 2506
- 4575 Dean Martin Dr Unit 2706
- 4575 Dean Martin Dr Unit 609
- 4575 Dean Martin Dr Unit 2501
- 4575 Dean Martin Dr Unit 1410
- 4575 Dean Martin Dr Unit 911
- 4575 Dean Martin Dr Unit 3007
- 4575 Dean Martin Dr Unit 1209
- 4575 Dean Martin Dr Unit 1103
- 4575 Dean Martin Dr Unit 505
- 4575 Dean Martin Dr Unit 3211
- 4575 Dean Martin Dr Unit 2501
- 4575 Dean Martin Dr Unit 2409
- 4575 Dean Martin Dr Unit 1007
- 4525 Dean Martin Dr Unit 2605
- 4525 Dean Martin Dr Unit 1010
- 4525 Dean Martin Dr Unit 1507
- 4525 Dean Martin Dr Unit U900
- 4525 Dean Martin Dr Unit 910
- 4525 Dean Martin Dr Unit 410
- 4525 Dean Martin Dr Unit 1000
- 4525 Dean Martin Dr Unit 804
- 4471 Dean Martin Dr Unit 1807
- 4471 Dean Martin Dr Unit 606
