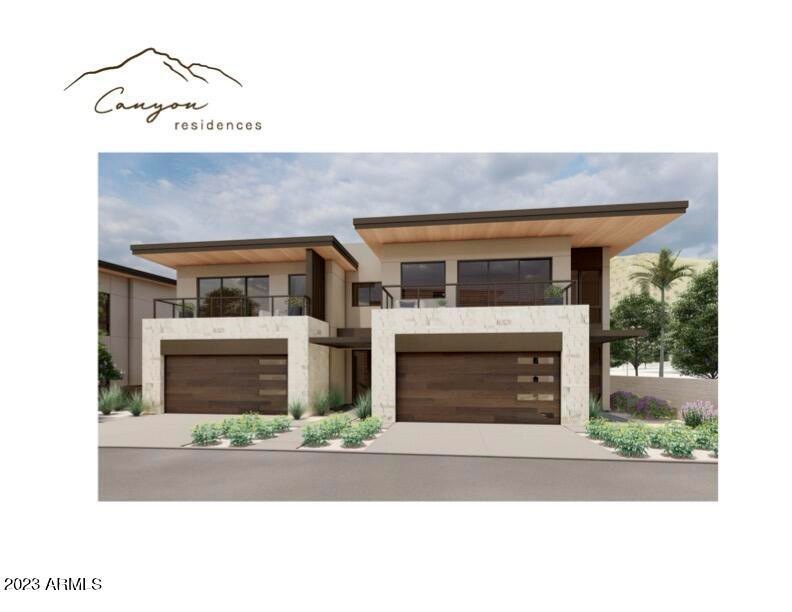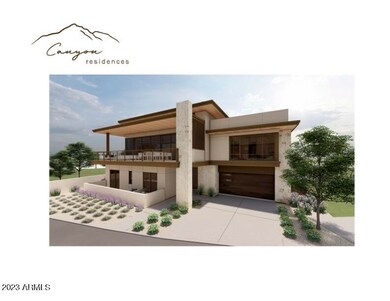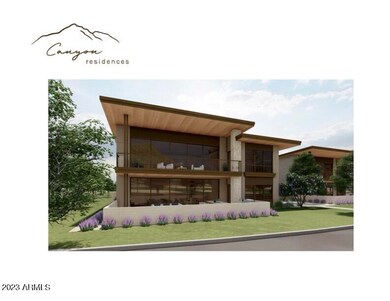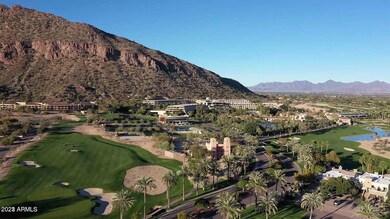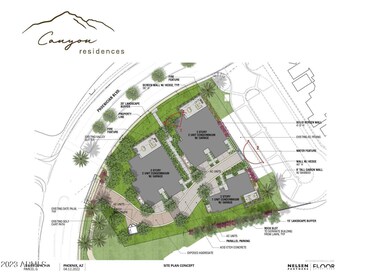
4575 N Phoenician Blvd Unit 4 Scottsdale, AZ 85251
Camelback East Village NeighborhoodHighlights
- Golf Course Community
- Mountain View
- Wood Flooring
- Hopi Elementary School Rated A
- Contemporary Architecture
- Balcony
About This Home
As of June 2025Welcome to Canyon Residences! A one-of-a-kind, boutique luxury housing enclave located at the base of the famed Camelback Mountain and adjacent to the 16th hole of the Phoenician Golf Course! With only 5 residences – a select few will enjoy this special offering! The Canyon Residences are designed with luxury in mind with a soft desert contemporary style, open floorplans and expansive outdoor living spaces. All units feature 3 bedrooms + 3.5 baths and a private den with a spacious 2 car garage. Opulent finish quality includes stunning Bulthaup Kitchens, Wolf and Sub Zero appliances, Western Windows and Doors and soft, natural finishes including wood floors throughout, natural stone counters and floors and Rohl plumbing fixtures. The Canyon Residences are thoughtfully designed to enjoy sweeping golf course and Camelback Mountain views, quick proximity to Phoenician amenities and excellent area shopping and dining! Acclaimed partnership of Nelsen Architects, E&S Builders and Floor Landscape create the ultimate in luxurious living both inside and out! These lock and leave homes will please the most discerning buyer!
Townhouse Details
Home Type
- Townhome
Year Built
- Built in 2023
Lot Details
- Private Streets
- Desert faces the front and back of the property
- Front and Back Yard Sprinklers
- Sprinklers on Timer
HOA Fees
- $750 Monthly HOA Fees
Parking
- 2 Car Direct Access Garage
- Garage Door Opener
Home Design
- Home to be built
- Designed by Nelsen Partners Architects
- Contemporary Architecture
- Wood Frame Construction
- Block Exterior
Interior Spaces
- 3,652 Sq Ft Home
- 2-Story Property
- Elevator
- Ceiling height of 9 feet or more
- Gas Fireplace
- Double Pane Windows
- Low Emissivity Windows
- Mechanical Sun Shade
- Living Room with Fireplace
- Mountain Views
Kitchen
- Eat-In Kitchen
- Breakfast Bar
- Gas Cooktop
- Built-In Microwave
- ENERGY STAR Qualified Appliances
- Kitchen Island
Flooring
- Wood
- Stone
Bedrooms and Bathrooms
- 3 Bedrooms
- Primary Bathroom is a Full Bathroom
- 3.5 Bathrooms
- Dual Vanity Sinks in Primary Bathroom
- Easy To Use Faucet Levers
- Bathtub With Separate Shower Stall
Accessible Home Design
- Accessible Hallway
- Stepless Entry
Outdoor Features
- Balcony
- Built-In Barbecue
Location
- Property is near a bus stop
Schools
- Kiva Elementary School
- Ingleside Middle School
- Arcadia High School
Utilities
- Central Air
- Heating Available
- Tankless Water Heater
- High Speed Internet
- Cable TV Available
Listing and Financial Details
- Tax Lot 4
- Assessor Parcel Number 172-12-076
Community Details
Overview
- Association fees include roof repair, insurance, sewer, ground maintenance, street maintenance, trash, roof replacement, maintenance exterior
- Canyon Residence Association
- Built by E & S Builders
- Phoenician Subdivision
Recreation
- Golf Course Community
- Bike Trail
Similar Homes in Scottsdale, AZ
Home Values in the Area
Average Home Value in this Area
Property History
| Date | Event | Price | Change | Sq Ft Price |
|---|---|---|---|---|
| 06/27/2025 06/27/25 | Sold | $3,125,000 | -3.8% | $856 / Sq Ft |
| 04/03/2023 04/03/23 | Pending | -- | -- | -- |
| 02/03/2023 02/03/23 | For Sale | $3,250,000 | -- | $890 / Sq Ft |
Tax History Compared to Growth
Agents Affiliated with this Home
-

Seller's Agent in 2025
Rebecca Hoyt
RETSY
(602) 799-8229
63 in this area
88 Total Sales
-

Seller Co-Listing Agent in 2025
Shawna Warner
RETSY
(602) 743-7006
75 in this area
113 Total Sales
-

Buyer's Agent in 2025
Leslie Jenkins
Russ Lyon Sotheby's International Realty
(480) 287-5200
78 in this area
94 Total Sales
Map
Source: Arizona Regional Multiple Listing Service (ARMLS)
MLS Number: 6516273
- 4575 N Phoenician Blvd Unit 2
- 4544 N Evans Dr
- 6142 E Alta Hacienda Dr
- 5000 N Camelback Ridge Rd Unit 410
- 5000 N Camelback Ridge Rd Unit 210
- 6000 E Camelback Rd Unit 7707
- 5902 E Arcadia Ln
- 5814 E Camelback Rd
- 4849 N Camelback Ridge Rd Unit A108
- 4849 N Camelback Ridge Rd Unit B308
- 4849 N Camelback Ridge Rd Unit B403
- 4849 N Camelback Ridge Rd Unit A309
- 4849 N Camelback Ridge Rd Unit A106
- 4849 N Camelback Ridge Rd Unit B104
- 4849 N Camelback Ridge Rd Unit A101
- 4849 N Camelback Ridge Rd Unit A211
- 4849 N Camelback Ridge Rd Unit A409
- 4849 N Camelback Ridge Rd Unit B206
- 4849 N Camelback Ridge Rd Unit B106
- 4849 N Camelback Ridge Rd Unit A208
