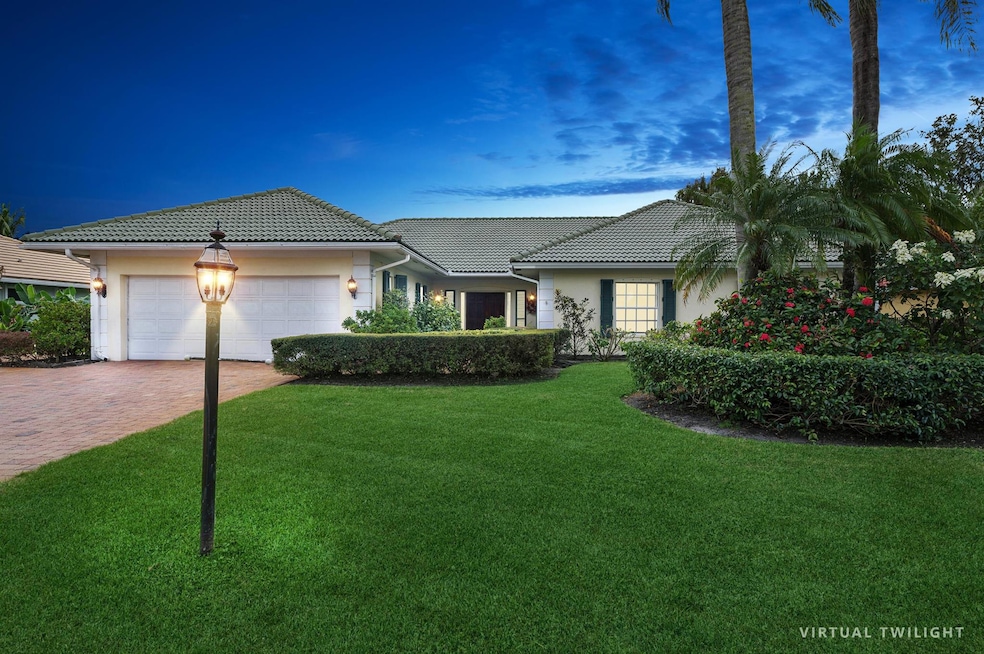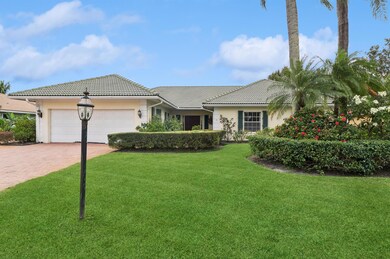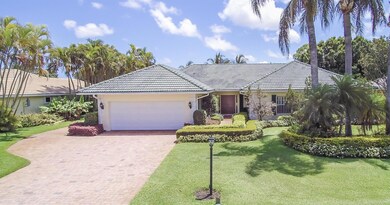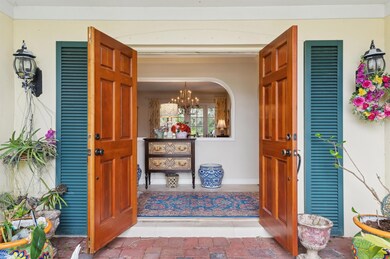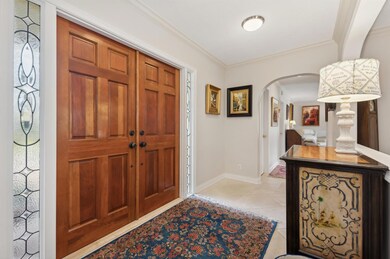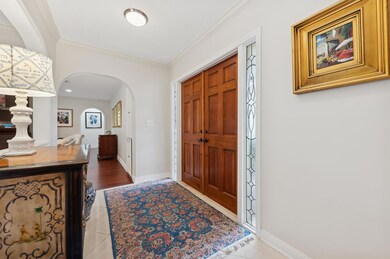
4576 S Lake Dr Boynton Beach, FL 33436
Delray Dunes NeighborhoodHighlights
- 90 Feet of Waterfront
- Gated with Attendant
- Canal View
- Golf Course Community
- Canal Access
- Private Membership Available
About This Home
As of April 2025Welcome to this ideal home in prestigious Delray Dunes Golf & Country Club! This charming 3-bedroom 2.5- bathroom residence offers over 2525 square foot of living space, thoughtfully designed for both comfort and elegance. As you step inside you'll discover Brazilian cherry wood flooring that flows throughout the living areas and bedrooms, creating an inviting atmosphere. The updated kitchen boasts granite countertops and stainless steel appliances with breakfast nook overlooking the outdoor entertaining area and cover patio. Formal dining and living rooms that provide ample space for family and friends. Spacious primary suite with extensive closets and plenty of storage options. Natural light fills the home thanks to expansive windows and French doors that open to outdoor living area,
Home Details
Home Type
- Single Family
Est. Annual Taxes
- $11,106
Year Built
- Built in 1977
Lot Details
- 0.26 Acre Lot
- 90 Feet of Waterfront
- Sprinkler System
- Property is zoned RM
HOA Fees
- $333 Monthly HOA Fees
Parking
- 3 Car Attached Garage
- Garage Door Opener
- Driveway
Property Views
- Canal
- Garden
Home Design
- Concrete Roof
Interior Spaces
- 2,525 Sq Ft Home
- 1-Story Property
- Built-In Features
- Bar
- Ceiling Fan
- Decorative Fireplace
- Plantation Shutters
- Single Hung Metal Windows
- Blinds
- French Doors
- Entrance Foyer
- Great Room
- Formal Dining Room
- Pull Down Stairs to Attic
Kitchen
- Breakfast Area or Nook
- Electric Range
- Microwave
- Ice Maker
- Dishwasher
- Disposal
Flooring
- Wood
- Carpet
- Ceramic Tile
Bedrooms and Bathrooms
- 3 Bedrooms
- Split Bedroom Floorplan
- Walk-In Closet
- Dual Sinks
- Roman Tub
- Separate Shower in Primary Bathroom
Laundry
- Dryer
- Washer
- Laundry Tub
Home Security
- Closed Circuit Camera
- Fire and Smoke Detector
Outdoor Features
- Canal Access
- Patio
Utilities
- Central Heating and Cooling System
- Underground Utilities
- Electric Water Heater
- Cable TV Available
Listing and Financial Details
- Assessor Parcel Number 00424601010080040
- Seller Considering Concessions
Community Details
Overview
- Association fees include common areas, cable TV, reserve fund, security
- Private Membership Available
- Delray Dunes 2Nd Sec Subdivision
Recreation
- Golf Course Community
- Tennis Courts
- Community Pool
Additional Features
- Clubhouse
- Gated with Attendant
Ownership History
Purchase Details
Home Financials for this Owner
Home Financials are based on the most recent Mortgage that was taken out on this home.Purchase Details
Home Financials for this Owner
Home Financials are based on the most recent Mortgage that was taken out on this home.Purchase Details
Home Financials for this Owner
Home Financials are based on the most recent Mortgage that was taken out on this home.Purchase Details
Home Financials for this Owner
Home Financials are based on the most recent Mortgage that was taken out on this home.Similar Homes in Boynton Beach, FL
Home Values in the Area
Average Home Value in this Area
Purchase History
| Date | Type | Sale Price | Title Company |
|---|---|---|---|
| Warranty Deed | $1,175,000 | None Listed On Document | |
| Warranty Deed | $565,000 | Prosperity Land Title Llc | |
| Warranty Deed | $575,000 | None Available | |
| Warranty Deed | $280,000 | -- |
Mortgage History
| Date | Status | Loan Amount | Loan Type |
|---|---|---|---|
| Open | $800,000 | New Conventional | |
| Previous Owner | $452,000 | New Conventional | |
| Previous Owner | $249,200 | Unknown | |
| Previous Owner | $249,200 | No Value Available |
Property History
| Date | Event | Price | Change | Sq Ft Price |
|---|---|---|---|---|
| 04/17/2025 04/17/25 | Sold | $1,175,000 | -1.9% | $465 / Sq Ft |
| 04/08/2025 04/08/25 | Pending | -- | -- | -- |
| 03/04/2025 03/04/25 | Price Changed | $1,198,000 | -7.1% | $474 / Sq Ft |
| 01/17/2025 01/17/25 | Price Changed | $1,289,000 | -4.4% | $510 / Sq Ft |
| 11/21/2024 11/21/24 | For Sale | $1,349,000 | +138.8% | $534 / Sq Ft |
| 07/31/2019 07/31/19 | Sold | $565,000 | -1.7% | $224 / Sq Ft |
| 07/01/2019 07/01/19 | Pending | -- | -- | -- |
| 01/02/2019 01/02/19 | For Sale | $575,000 | 0.0% | $228 / Sq Ft |
| 07/10/2017 07/10/17 | Sold | $575,000 | -10.0% | $228 / Sq Ft |
| 06/10/2017 06/10/17 | Pending | -- | -- | -- |
| 05/06/2017 05/06/17 | For Sale | $639,000 | -- | $253 / Sq Ft |
Tax History Compared to Growth
Tax History
| Year | Tax Paid | Tax Assessment Tax Assessment Total Assessment is a certain percentage of the fair market value that is determined by local assessors to be the total taxable value of land and additions on the property. | Land | Improvement |
|---|---|---|---|---|
| 2024 | $11,362 | $710,767 | -- | -- |
| 2023 | $11,106 | $690,065 | $0 | $0 |
| 2022 | $11,032 | $669,966 | $0 | $0 |
| 2021 | $9,939 | $548,933 | $252,000 | $296,933 |
| 2020 | $9,286 | $506,970 | $198,000 | $308,970 |
| 2019 | $9,544 | $520,986 | $198,000 | $322,986 |
| 2018 | $8,393 | $464,802 | $175,436 | $289,366 |
| 2017 | $3,614 | $225,834 | $0 | $0 |
| 2016 | $3,619 | $221,189 | $0 | $0 |
| 2015 | $3,703 | $219,651 | $0 | $0 |
| 2014 | $3,712 | $217,908 | $0 | $0 |
Agents Affiliated with this Home
-

Seller's Agent in 2025
Erik Ring
Douglas Elliman
(561) 441-6880
37 in this area
79 Total Sales
-

Seller Co-Listing Agent in 2025
Susan Ring
Douglas Elliman
(561) 441-4150
17 in this area
61 Total Sales
-
M
Buyer's Agent in 2025
Mickel Averick
The Corcoran Group
(203) 536-2713
2 in this area
17 Total Sales
-
D
Seller's Agent in 2019
Daniel May
Premier Brokers International
13 Total Sales
-
M
Buyer's Agent in 2019
Margaret Russell
William Raveis Real Estate
(561) 358-1298
19 in this area
28 Total Sales
-

Seller Co-Listing Agent in 2017
Gar Finnvold
Douglas Elliman
(561) 866-8796
62 Total Sales
Map
Source: BeachesMLS
MLS Number: R11036953
APN: 00-42-46-01-01-008-0040
- 4941 S Lake Dr
- 4545 S Lake Dr
- 4721 Sabal Palm Dr
- 4730 S Lake Dr
- 11976 N Lake Dr
- 11943 Date Palm Dr
- 4747 S Lake Dr
- 12116 Serafino St
- 12100 Serafino St
- 11949 Date Palm Dr
- 4860 S Lake Dr
- 4866 S Lake Dr
- 5062 Toscana Trail
- 53 Northwoods Ln Unit 53
- 12375 S Military Trail Unit 122
- 12375 S Military Trail Unit 157
- 11954 Rosetree Terrace
- 5094 Toscana Trail
- 11814 N Lake Dr
- 5 Slash Pine Dr
