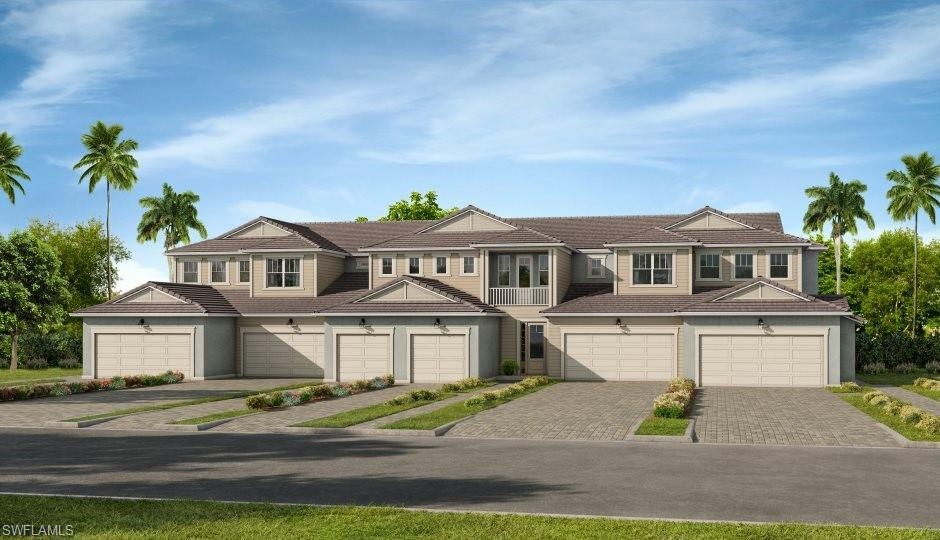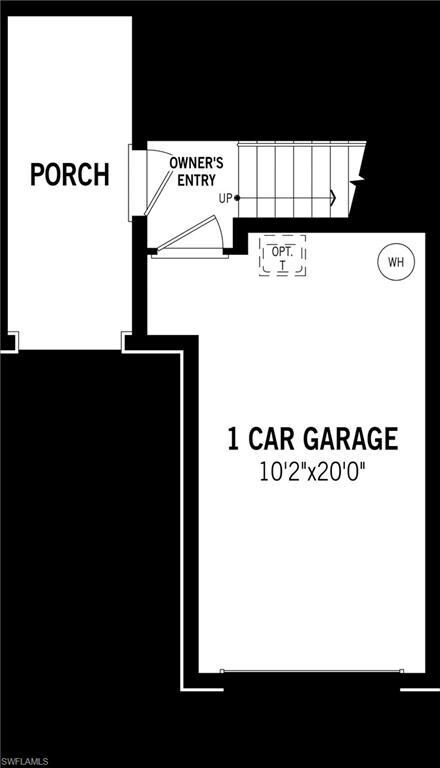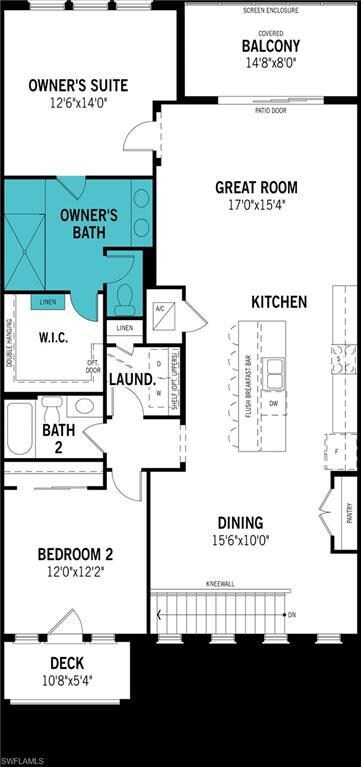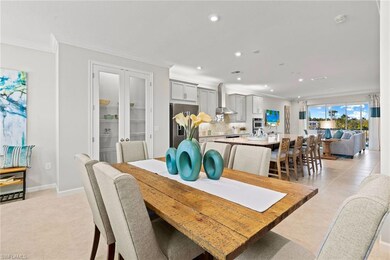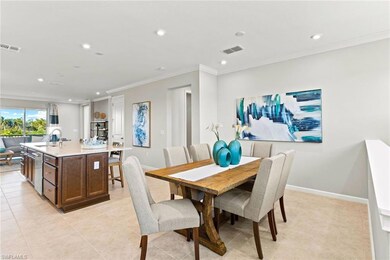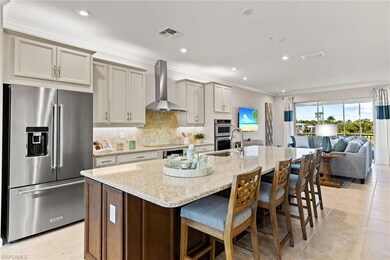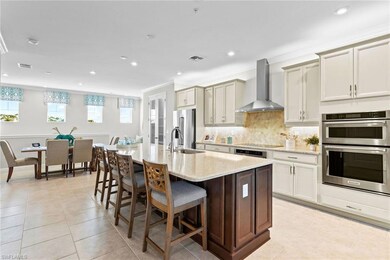4578 Arboretum Cir Unit 202 Naples, FL 34112
East Naples NeighborhoodEstimated payment $3,963/month
Highlights
- Community Cabanas
- New Construction
- Sauna
- Naples High School Rated A-
- Waterfront
- Screened Porch
About This Home
Model Available on water view lot! Our Seabright floor plan in our Coastal exterior is a second-floor coach home,1480 sq ft. that offers 2 bedrooms, 2 baths and a 1 car garage with screened lanai. Perfect for everyday living or entertainment guests, this bright and airy floorplan includes a beautiful adjacent dining area with direct access to the kitchen. Maple cabinets in Truffle on the island, accented with shaker panels, along with Chakra Beige quartz countertops. The perimeter of the kitchen offers 42" upper cabinets that are creamy with a Hazelnut Glaze. The lowers match. There is a herringbone laid multifaceted tan and cream tile backsplash to tie it all together. This chef's dream has KitchenAid appliances with a wall oven and microwave, flat surface cooktop with stainless overhead vent hood and dual door and freezer drawer refrigerator with water on the door. The pantry is accented with glass doors. The strategically placed island with a breakfast bar offers a space to seat up to 5. Enlarged square tile flooring runs throughout the main living space except for the two bedrooms and staircase. Separate large dining area with direct access to the kitchen makes serving a breeze. Four large windows over the stairs bring light through the entire floor. Expansive great room with large sliders to the screened lanai brings in additional light. It's the perfect spot to enjoy a nice cup of coffee in the mornings or a nightcap in the evening. Owners suite does not disappoint, with large windows that look out over the water and plenty of space for a king size bed, nightstands, dresser and more. The spa inspired bath boast a raised height dual sink vanity for comfort and a super shower, complete with hand held wand, glass wall and the knob to adjust the water is located at the rear of the shower to allow you to adjust the temp without getting wet. A walk-in closet completes the space. The second bedroom has a glass door out to a private sitting balcony to enjoy the beautiful scenery. Two windows flank the door to allow even more natural light. This home includes even more upgrades such as crown molding, counter to ceiling mirrors in the baths, designer chosen light fixtures and LED lighting and more. Pictures are from the model home. Home is sold in as in condition, furnishings not included.
Home Details
Home Type
- Single Family
Est. Annual Taxes
- $5,090
Year Built
- Built in 2020 | New Construction
Lot Details
- Waterfront
- Landscaped
- Zero Lot Line
HOA Fees
- $654 Monthly HOA Fees
Parking
- 1 Car Attached Garage
- Assigned Parking
Home Design
- Concrete Block With Brick
- Concrete Foundation
- Stucco
- Tile
Interior Spaces
- Property has 1 Level
- Crown Molding
- Thermal Windows
- Screened Porch
- Fire and Smoke Detector
- Laundry in unit
- Property Views
Kitchen
- Eat-In Kitchen
- Breakfast Bar
- Electric Cooktop
- Microwave
- Dishwasher
- Kitchen Island
- Disposal
Flooring
- Carpet
- Tile
Bedrooms and Bathrooms
- 2 Bedrooms
- Split Bedroom Floorplan
- 2 Full Bathrooms
Outdoor Features
- Cabana
- Patio
Utilities
- Central Air
- Heating Available
- Cable TV Available
Listing and Financial Details
- Assessor Parcel Number 22353000926
Community Details
Overview
- 1,947 Sq Ft Building
- Arboretum Subdivision
- Mandatory home owners association
Amenities
- Community Barbecue Grill
- Sauna
Recreation
- Community Cabanas
- Community Pool
- Community Spa
Map
Home Values in the Area
Average Home Value in this Area
Tax History
| Year | Tax Paid | Tax Assessment Tax Assessment Total Assessment is a certain percentage of the fair market value that is determined by local assessors to be the total taxable value of land and additions on the property. | Land | Improvement |
|---|---|---|---|---|
| 2025 | $5,090 | $407,899 | -- | -- |
| 2024 | $4,747 | $370,817 | -- | -- |
| 2023 | $4,747 | $337,106 | $0 | $0 |
| 2022 | $4,438 | $306,460 | $0 | $0 |
| 2021 | $4,065 | $278,600 | $0 | $278,600 |
| 2020 | $4,003 | $276,600 | $0 | $276,600 |
Property History
| Date | Event | Price | List to Sale | Price per Sq Ft |
|---|---|---|---|---|
| 11/11/2025 11/11/25 | Price Changed | $549,000 | -8.3% | $371 / Sq Ft |
| 08/15/2025 08/15/25 | Price Changed | $599,000 | -0.1% | $405 / Sq Ft |
| 03/28/2025 03/28/25 | For Sale | $599,754 | -- | $405 / Sq Ft |
Source: Naples Area Board of REALTORS®
MLS Number: 225032541
APN: 22353000926
- Delmar Plan at Arboretum
- Seabright Plan at Arboretum
- 4578 Arboretum Cir Unit 102
- Carmel Plan at Arboretum
- Oceangrove Plan at Arboretum
- 4578 Arboretum Cir
- 4563 Arboretum Cir
- 4563 Arboretum Cir Unit 202
- 4596 Arboretum Cir Unit 202
- 4596 Arboretum Cir
- 4551 Arboretum Cir Unit 203
- 4595 Arboretum Cir Unit 203
- 4558 Arboretum Cir Unit 103
- 4638 Arboretum Cir Unit 102
- 4546 Arboretum Cir Unit 104
- 4619 Arboretum Cir Unit 102
- 4713 Arboretum Cir Unit 202
- 4720 Arboretum Cir Unit 102
- 19 Moorhead Manor
- 2448 Florida Ave
- 4558 Arboretum Cir Unit 5-102
- 4595 Arboretum Cir Unit 203
- 4551 Arboretum Cir Unit 202
- 4721 Arboretum Cir Unit 201
- 4713 Arboretum Cir Unit 102
- 4714 Arboretum Cir Unit 101
- 4430 Botanical Place Cir Unit 303
- 4420 Botanical Place Cir Unit 102
- 4705 Arboretum Cir Unit 203
- 4687 Arboretum Cir Unit 203
- 4709 Arboretum Cir Unit 101
- 4450 Botanical Place Cir Unit 6
- 4601 Bayshore Dr Unit A2
- 4601 Bayshore Dr Unit A1
- 4607 Arboretum Cir Unit 103
- 4613 Bayshore Dr Unit B5
- 4430 Botanical Place Cir Unit 101
- 3204 Karen Dr
- 3531 Plantation Way
- 3410 Seminole Ave Unit ID1294881P
