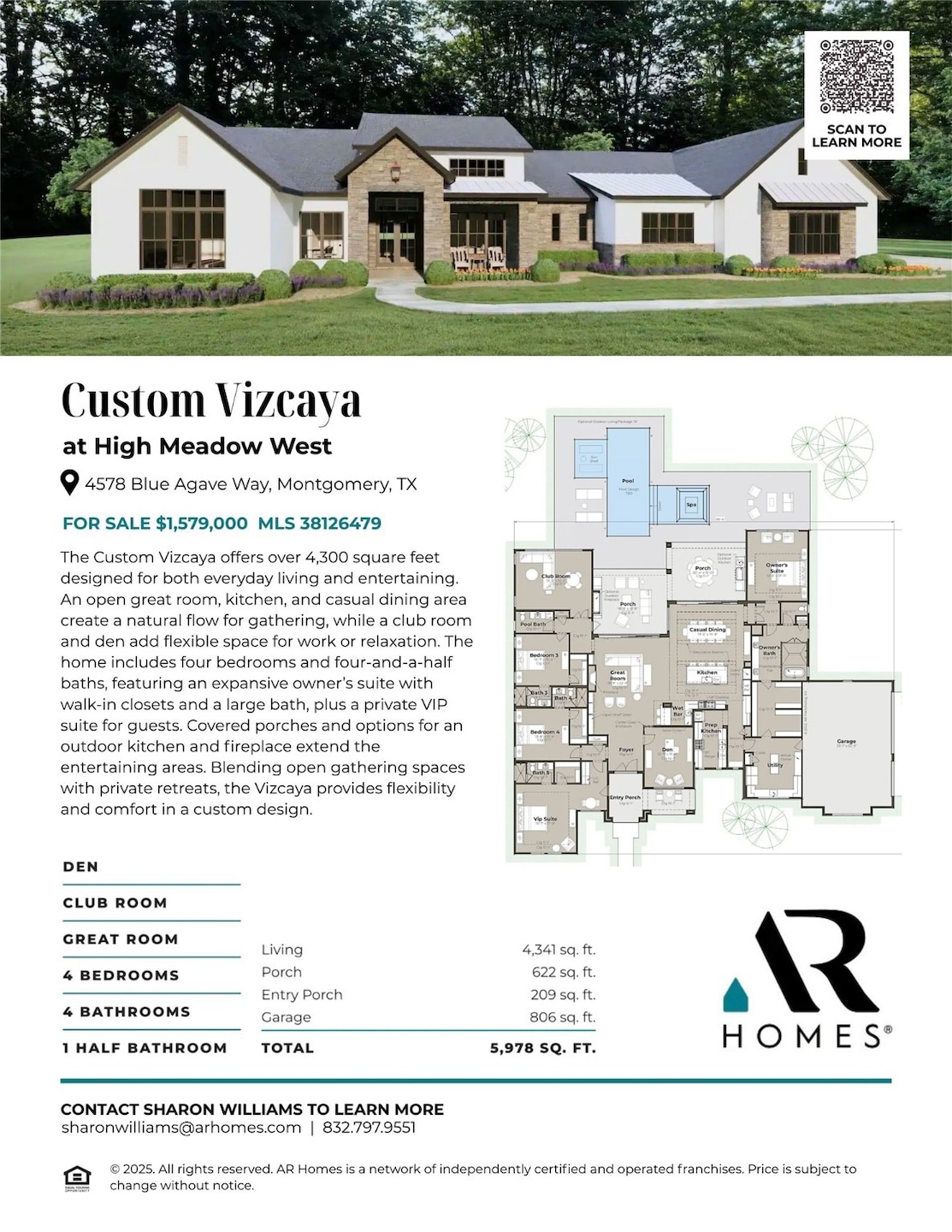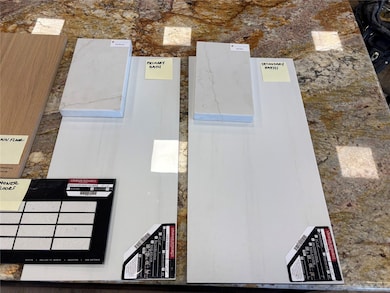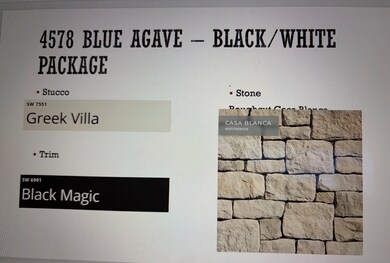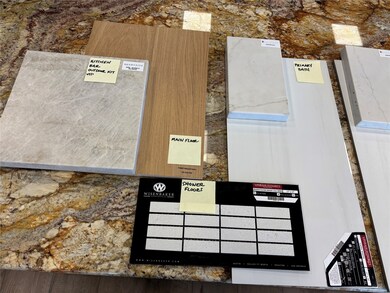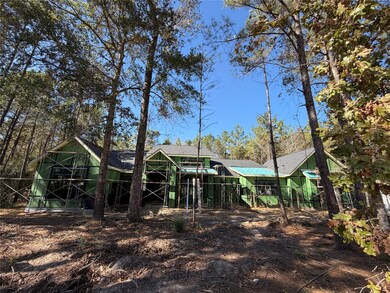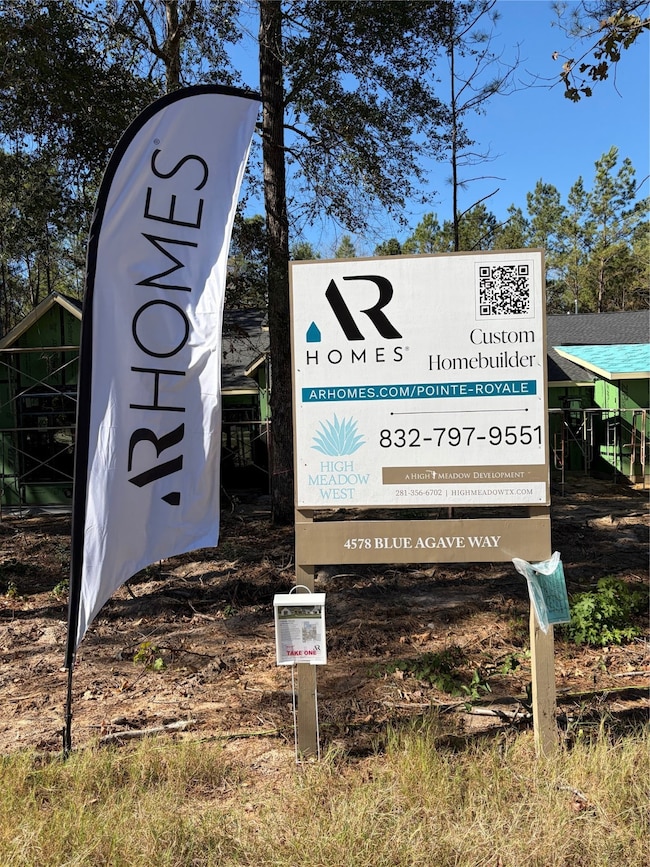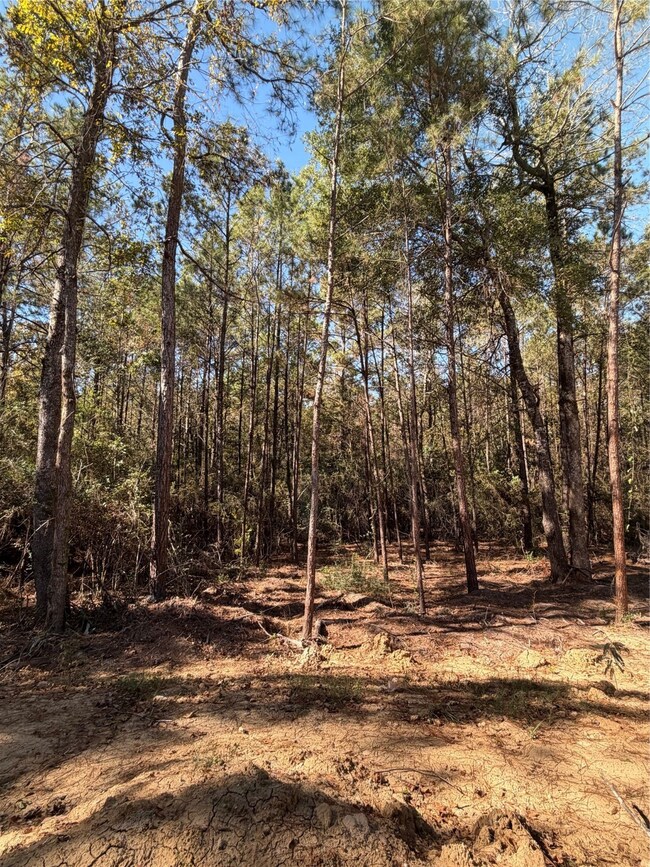4578 Blue Agave Way Montgomery, TX 77316
Estimated payment $8,403/month
Highlights
- Under Construction
- Wooded Lot
- High Ceiling
- 1.5 Acre Lot
- 2 Fireplaces
- Double Oven
About This Home
Introducing the Custom Vizcaya by AR Homes, a spacious one-story residence boasting over 4,300 sq ft of living space. This home is perfect for both daily living and entertaining, with an open great room, kitchen, and casual dining area ideal for gatherings. You'll find a club room and den for added flexibility along with a custom prep kitchen. The property features 4 bedrooms, 4 1/2 baths, including a luxurious owner's suite with walk-in closets and a large primary bath. A private VIP guest suite is also included. Outside, enjoy covered porches, a fireplace, and an outdoor kitchen for extended entertaining options. The Vizcaya seamlessly blends open gathering spaces with private retreats, offering comfort and flexibility in a custom design.
Home Details
Home Type
- Single Family
Est. Annual Taxes
- $202
Year Built
- Built in 2025 | Under Construction
Lot Details
- 1.5 Acre Lot
- Wooded Lot
HOA Fees
- $63 Monthly HOA Fees
Parking
- 3 Car Attached Garage
Home Design
- Slab Foundation
- Composition Roof
- Stone Siding
- Radiant Barrier
- Stucco
Interior Spaces
- 4,341 Sq Ft Home
- 1-Story Property
- High Ceiling
- Ceiling Fan
- 2 Fireplaces
- Gas Log Fireplace
- Insulated Doors
- Fire and Smoke Detector
- Washer and Gas Dryer Hookup
Kitchen
- Double Oven
- Gas Oven
- Indoor Grill
- Gas Cooktop
- Microwave
- Dishwasher
- Disposal
Bedrooms and Bathrooms
- 4 Bedrooms
Eco-Friendly Details
- ENERGY STAR Qualified Appliances
- Energy-Efficient Windows with Low Emissivity
- Energy-Efficient HVAC
- Energy-Efficient Lighting
- Energy-Efficient Insulation
- Energy-Efficient Doors
- Energy-Efficient Thermostat
- Ventilation
Schools
- Audubon Elementary School
- Magnolia Parkway Junior High
- Magnolia West High School
Utilities
- Forced Air Zoned Heating and Cooling System
- Heating System Uses Gas
- Programmable Thermostat
- Tankless Water Heater
- Septic Tank
Community Details
- Association fees include common areas, recreation facilities
- Tristar Community Management Association, Phone Number (936) 207-1440
- Built by AR Homes
- High Mdw West Sec 1 Subdivision
Map
Home Values in the Area
Average Home Value in this Area
Tax History
| Year | Tax Paid | Tax Assessment Tax Assessment Total Assessment is a certain percentage of the fair market value that is determined by local assessors to be the total taxable value of land and additions on the property. | Land | Improvement |
|---|---|---|---|---|
| 2025 | $202 | $187,500 | $187,500 | -- |
| 2024 | -- | $12,750 | $12,750 | -- |
Property History
| Date | Event | Price | List to Sale | Price per Sq Ft |
|---|---|---|---|---|
| 11/12/2025 11/12/25 | For Sale | $1,579,000 | -- | $364 / Sq Ft |
| 09/09/2025 09/09/25 | For Sale | -- | -- | -- |
Purchase History
| Date | Type | Sale Price | Title Company |
|---|---|---|---|
| Warranty Deed | -- | Alamo Title Company |
Source: Houston Association of REALTORS®
MLS Number: 38126479
APN: 5836-00-05600
- 25219 Chisos Bend
- 25349 High Meadow Dr W
- 25374 High Meadow Dr W
- 317 Mullins Ct
- 4609 High Meadow Ct W
- 4521 Marfa Ct
- 4848 Red Coyote Ln
- 999 Farm To Market 1486
- 4816 Hawk Canyon Ct
- 450 S Farm To Market 1486
- 7825 S Farm To Market 1486
- 25011 Balmorhea Way
- 24919 Balmorhea Way
- 26000 Crown Ranch Blvd
- 4505 Mistywood Ct
- 9953 Chestnut Ct
- 10911 Maddys Ct
- 24905 Stone Crossing
- 11058 Crawford Cir
- 26041 Crown Ranch Blvd
- 5503 Candytuft Ct
- 25628 Microstar Way
- 24739 Linaria Dr
- 24766 Linaria Dr
- 24731 Linaria Dr
- 24719 Linaria Dr
- 24812 Scilla Way
- 5620 Poinsettia Place
- 5604 Poinsettia Place
- 24825 Scilla Way
- 10928 L&m Rd
- 24845 Scilla Way
- 5711 Daphne Dr
- 25364 Carnation Ct
- 25392 Carnation Ct
- 25344 Carnation Ct
- 24930 Aconite Ln
- 24939 Aconite Ln
- 24923 Aconite Ln
- 24979 Aconite Ln
