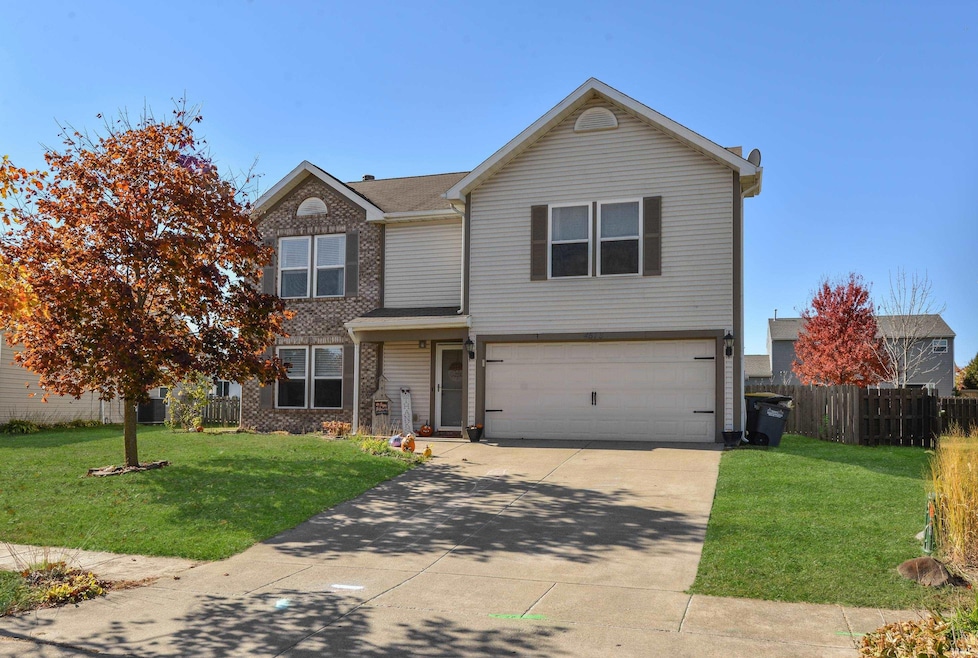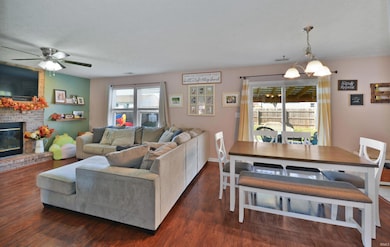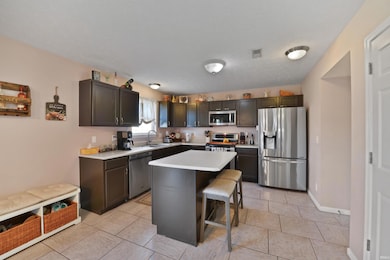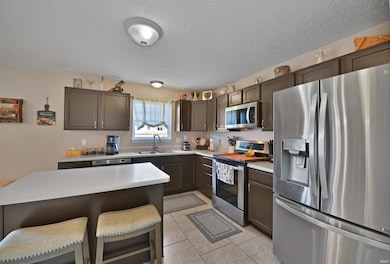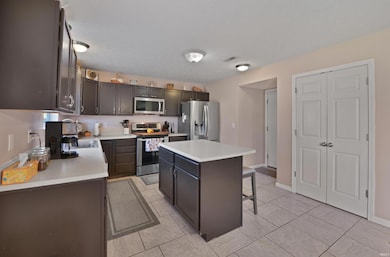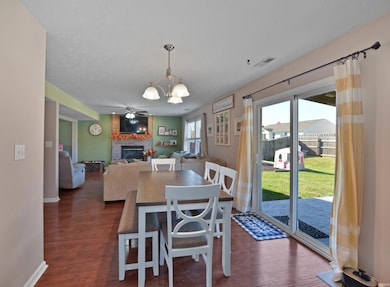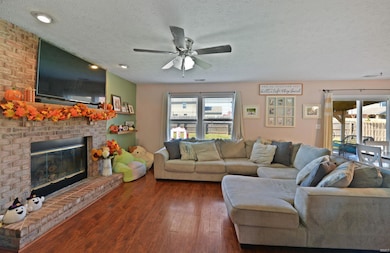4578 Matthew St West Lafayette, IN 47906
Estimated payment $2,023/month
Highlights
- Open Floorplan
- Traditional Architecture
- 1 Fireplace
- William Henry Harrison High School Rated A
- Backs to Open Ground
- Great Room
About This Home
Located in the desirable Prophet's Ridge neighborhood in West Lafayette! This 2 story home offers 4 bedrooms and 2.5 bathrooms. A spacious open concept with the family, dining and kitchen all flowing together; the main floor is ideal for gatherings and entertaining. Upstairs features all 4 bedrooms with walk-in closets, newer carpet, 2 full bathrooms, and the laundry room for added convenience. The large master bedroom suite is equipped with his and her's closets, an en-suite bathroom with double vanity sinks, stand up shower, and soaking tub. The fully fenced backyard has a beautiful stamped and stained concrete patio with newer roof covering posing plenty of room for outdoor furniture. This home will be yours! Call to see today!
Listing Agent
Keller Williams Lafayette Brokerage Phone: 765-427-5375 Listed on: 11/04/2025

Home Details
Home Type
- Single Family
Est. Annual Taxes
- $2,603
Year Built
- Built in 2004
Lot Details
- 6,970 Sq Ft Lot
- Lot Dimensions are 105x66
- Backs to Open Ground
- Property is Fully Fenced
- Privacy Fence
- Wood Fence
- Level Lot
HOA Fees
- $15 Monthly HOA Fees
Parking
- 2 Car Attached Garage
- Garage Door Opener
- Driveway
Home Design
- Traditional Architecture
- Slab Foundation
- Shingle Roof
- Asphalt Roof
- Vinyl Construction Material
Interior Spaces
- 2,317 Sq Ft Home
- 2-Story Property
- Open Floorplan
- Ceiling Fan
- 1 Fireplace
- Double Pane Windows
- Great Room
- Fire and Smoke Detector
Kitchen
- Eat-In Kitchen
- Walk-In Pantry
- Electric Oven or Range
- Kitchen Island
- Laminate Countertops
- Disposal
Flooring
- Carpet
- Laminate
- Tile
Bedrooms and Bathrooms
- 4 Bedrooms
- En-Suite Primary Bedroom
- Walk-In Closet
- Double Vanity
- Soaking Tub
- Bathtub With Separate Shower Stall
- Garden Bath
Laundry
- Laundry Room
- Washer and Electric Dryer Hookup
Schools
- Battle Ground Elementary And Middle School
- William Henry Harrison High School
Utilities
- Forced Air Heating and Cooling System
- Heat Pump System
- Cable TV Available
Additional Features
- Covered Patio or Porch
- Suburban Location
Community Details
- Prophets Ridge Subdivision
Listing and Financial Details
- Assessor Parcel Number 79-03-32-252-012.000-039
Map
Home Values in the Area
Average Home Value in this Area
Tax History
| Year | Tax Paid | Tax Assessment Tax Assessment Total Assessment is a certain percentage of the fair market value that is determined by local assessors to be the total taxable value of land and additions on the property. | Land | Improvement |
|---|---|---|---|---|
| 2024 | $2,603 | $260,300 | $35,800 | $224,500 |
| 2023 | $2,427 | $248,800 | $35,800 | $213,000 |
| 2022 | $2,246 | $224,600 | $35,800 | $188,800 |
| 2021 | $1,794 | $179,600 | $27,000 | $152,600 |
| 2020 | $1,592 | $167,200 | $27,000 | $140,200 |
| 2019 | $1,495 | $160,800 | $27,000 | $133,800 |
| 2018 | $1,407 | $155,400 | $27,000 | $128,400 |
| 2017 | $1,300 | $146,600 | $23,000 | $123,600 |
| 2016 | $1,231 | $144,600 | $23,000 | $121,600 |
| 2014 | $1,128 | $135,600 | $23,000 | $112,600 |
| 2013 | $1,137 | $133,200 | $23,000 | $110,200 |
Property History
| Date | Event | Price | List to Sale | Price per Sq Ft | Prior Sale |
|---|---|---|---|---|---|
| 11/16/2025 11/16/25 | Pending | -- | -- | -- | |
| 11/11/2025 11/11/25 | Price Changed | $339,900 | -2.9% | $147 / Sq Ft | |
| 11/04/2025 11/04/25 | For Sale | $349,900 | +55.5% | $151 / Sq Ft | |
| 06/19/2020 06/19/20 | Sold | $225,000 | -1.7% | $97 / Sq Ft | View Prior Sale |
| 05/16/2020 05/16/20 | Pending | -- | -- | -- | |
| 05/13/2020 05/13/20 | For Sale | $229,000 | +70.4% | $99 / Sq Ft | |
| 06/20/2013 06/20/13 | Sold | $134,400 | -2.6% | $59 / Sq Ft | View Prior Sale |
| 03/04/2013 03/04/13 | Pending | -- | -- | -- | |
| 11/08/2012 11/08/12 | For Sale | $138,000 | -- | $60 / Sq Ft |
Purchase History
| Date | Type | Sale Price | Title Company |
|---|---|---|---|
| Warranty Deed | -- | Columbia Title | |
| Warranty Deed | -- | -- | |
| Warranty Deed | -- | -- |
Mortgage History
| Date | Status | Loan Amount | Loan Type |
|---|---|---|---|
| Open | $180,000 | New Conventional | |
| Previous Owner | $127,650 | New Conventional | |
| Previous Owner | $142,119 | FHA |
Source: Indiana Regional MLS
MLS Number: 202544670
APN: 79-03-32-252-012.000-039
- 4274 Demeree Way
- 4329 Demeree Way
- 4259 Demeree Way
- 4260 Demeree Way
- 4398 Demeree Way
- 4652 Jeremiah St
- 528 Big Pine Dr
- 757 Matthew St
- 372 Carlton Dr
- 727 Nathan Ct
- 4203 Millingden Trail
- 4662 Ironstone Ln
- 4570 Bonterra Ln
- 4562 Bonterra Ln
- 136 Aqueduct Cir
- 133 Gardenia Dr
- 65 Hayloft (41 Am) Dr
- 148 Endurance Dr
- 5046 Grapevine Blvd
- 5281 Maize Dr
