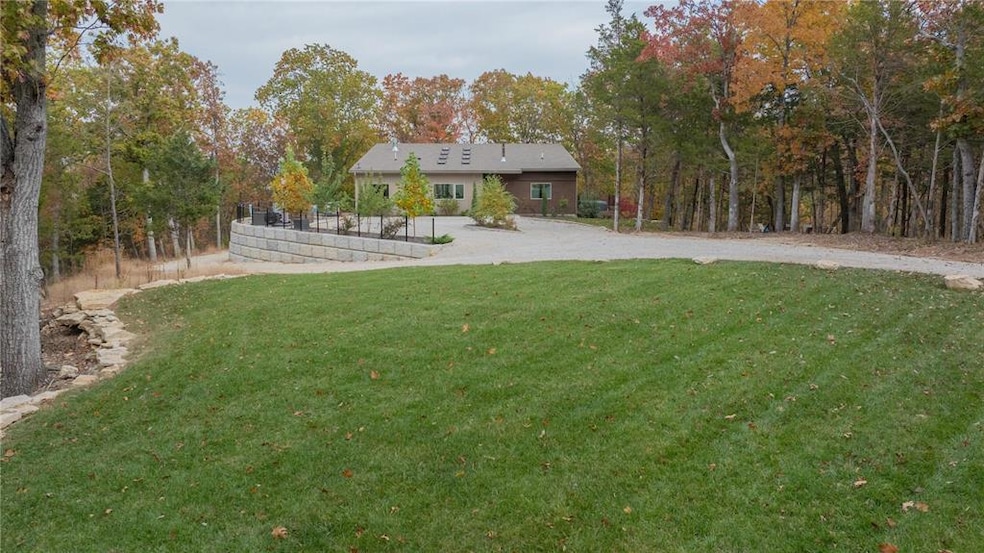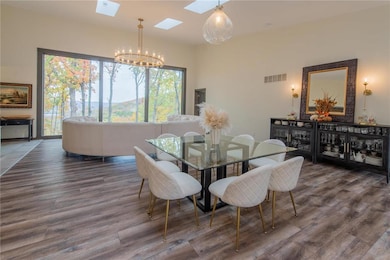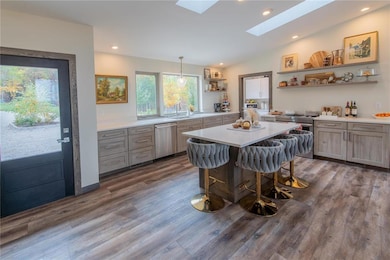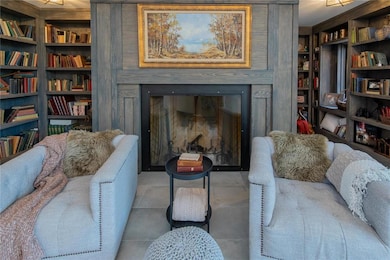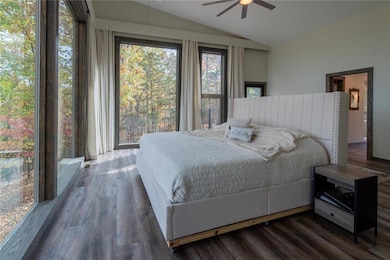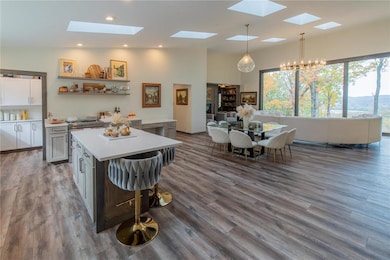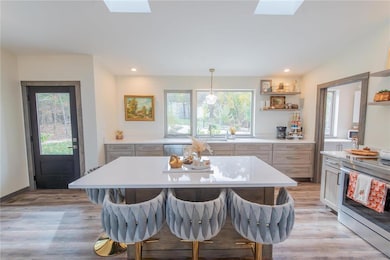
4578 Trails End Trail House Springs, MO 63051
Highlights
- 35.94 Acre Lot
- Contemporary Architecture
- Circular Driveway
- Deck
- Wooded Lot
- Skylights
About This Home
As of August 2025A Rare Sanctuary of Luxury and Tranquility. Own a one-of-a-kind estate—3,400 sqft of refined living on 35.94 secluded acres, just 20 minutes from St. Louis. An 18' x 10' wall of windows and eight skylights flood the home with natural light, seamlessly blending indoor and outdoor beauty. The great room stuns with a grand fireplace, elegant bar, and library. The chef’s kitchen boasts custom cabinetry, quartz countertops, and premium appliances.The main-floor primary suite is a private retreat with a spa-like ensuite, soaking tub, oversized shower, private balcony, and dedicated laundry. The lower level offers a secondary ensuite, two bedrooms, a family room, kitchenette, and two baths—perfect for children or guests. Surrounded by lush woodlands, this estate offers serenity and exclusivity.
Last Agent to Sell the Property
Magnolia Real Estate License #2021006742 Listed on: 05/27/2025

Home Details
Home Type
- Single Family
Est. Annual Taxes
- $5,008
Year Built
- Built in 2023
Lot Details
- 35.94 Acre Lot
- Property fronts a private road
- Property fronts a county road
- Property fronts an easement
- Partially Fenced Property
- Gentle Sloping Lot
- Wooded Lot
HOA Fees
- $29 Monthly HOA Fees
Parking
- 1 Car Garage
- Garage Door Opener
- Circular Driveway
- Additional Parking
- Off-Street Parking
Home Design
- Contemporary Architecture
- Vinyl Siding
Interior Spaces
- 3,413 Sq Ft Home
- 1-Story Property
- Skylights
- Wood Burning Fireplace
- Library with Fireplace
Bedrooms and Bathrooms
- 5 Bedrooms
Basement
- Walk-Out Basement
- Basement Fills Entire Space Under The House
- Bedroom in Basement
- Finished Basement Bathroom
- Basement Window Egress
Outdoor Features
- Deck
Schools
- Cedar Springs Elem. Elementary School
- Northwest Valley Middle School
- Northwest High School
Utilities
- Forced Air Heating and Cooling System
- Dual Heating Fuel
- Heat Pump System
- Heating System Uses Wood
- Well
- Electric Water Heater
- Septic Tank
Community Details
- Association fees include maintenance parking/roads
- Rivermount Trails Association
Listing and Financial Details
- Assessor Parcel Number 07-3.0-05.0-0-000-022.08
Ownership History
Purchase Details
Home Financials for this Owner
Home Financials are based on the most recent Mortgage that was taken out on this home.Purchase Details
Purchase Details
Purchase Details
Home Financials for this Owner
Home Financials are based on the most recent Mortgage that was taken out on this home.Purchase Details
Purchase Details
Similar Homes in House Springs, MO
Home Values in the Area
Average Home Value in this Area
Purchase History
| Date | Type | Sale Price | Title Company |
|---|---|---|---|
| Warranty Deed | -- | Continental Title | |
| Warranty Deed | -- | None Listed On Document | |
| Warranty Deed | -- | None Listed On Document | |
| Warranty Deed | -- | -- | |
| Warranty Deed | -- | -- | |
| Quit Claim Deed | -- | None Listed On Document | |
| Interfamily Deed Transfer | -- | None Available | |
| Warranty Deed | -- | None Listed On Document | |
| Warranty Deed | -- | Continental Title |
Mortgage History
| Date | Status | Loan Amount | Loan Type |
|---|---|---|---|
| Open | $656,250 | New Conventional | |
| Previous Owner | $400,000 | New Conventional |
Property History
| Date | Event | Price | Change | Sq Ft Price |
|---|---|---|---|---|
| 08/01/2025 08/01/25 | Sold | -- | -- | -- |
| 06/06/2025 06/06/25 | Pending | -- | -- | -- |
| 05/27/2025 05/27/25 | For Sale | $995,000 | -- | $292 / Sq Ft |
Tax History Compared to Growth
Tax History
| Year | Tax Paid | Tax Assessment Tax Assessment Total Assessment is a certain percentage of the fair market value that is determined by local assessors to be the total taxable value of land and additions on the property. | Land | Improvement |
|---|---|---|---|---|
| 2024 | $4,265 | $59,300 | $13,000 | $46,300 |
| 2023 | $4,265 | $13,000 | $13,000 | $0 |
| 2022 | $1,146 | $16,000 | $16,000 | $0 |
| 2021 | $1,321 | $18,600 | $18,600 | $0 |
| 2020 | $1,233 | $16,900 | $16,900 | $0 |
| 2019 | $1,233 | $16,900 | $16,900 | $0 |
Agents Affiliated with this Home
-
Anthony D'Angelo
A
Seller's Agent in 2025
Anthony D'Angelo
Magnolia Real Estate
(314) 570-2099
4 in this area
36 Total Sales
-
Rebecca Bollinger

Buyer's Agent in 2025
Rebecca Bollinger
RE/MAX
(618) 409-3230
1 in this area
283 Total Sales
Map
Source: MARIS MLS
MLS Number: MIS25034938
APN: 07-3.0-05.0-0-000-022.08
- 4670 Trails End Trail
- 0 Twin Ridge Rd
- 5000 State Route 30
- 4636 Gravois Rd
- 0 Yates Ave Unit MAR25017971
- 0 Wedgewood Dr
- 5520 Vinmill Dr
- 7000 Fawn Woods Dr
- 4471 Gravois Rd
- 6800 Promise Point
- 2 Aspen II at Fox Run
- 209 Red Fox Ct
- 205 Red Fox Ct
- 210 Red Fox Ct
- 3901 Olde Mill Dr
- 2 Aspen at Fox Run
- 1035 Red Fox Dr
- 2 Berwick at Fox Run
- 2 Maple at Fox Run
- 1028 Red Fox Dr
