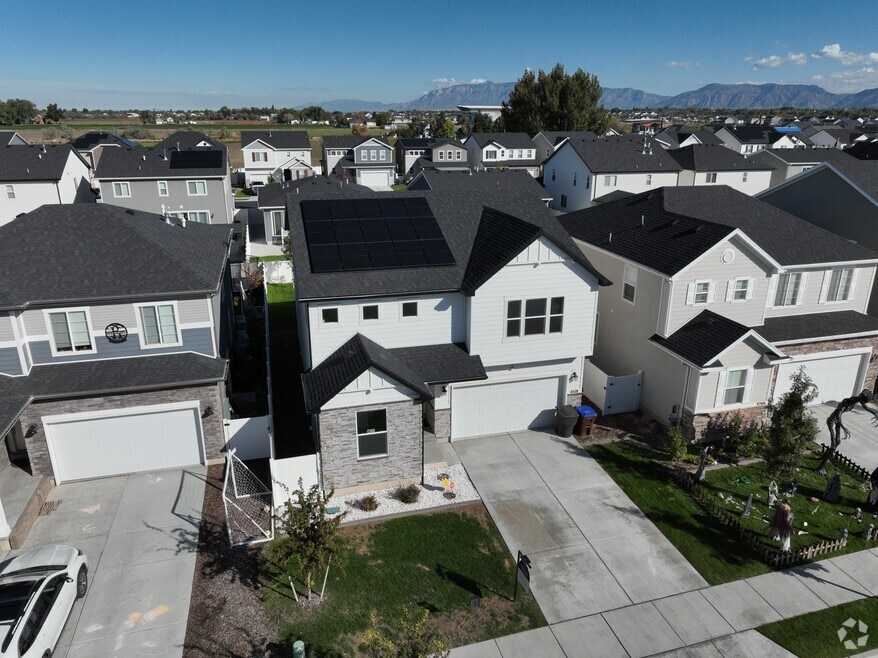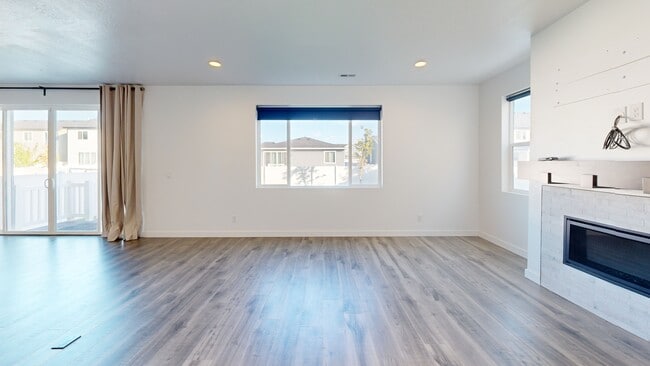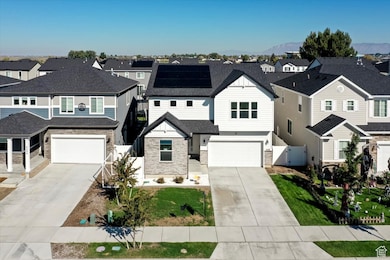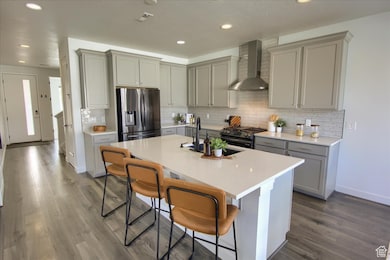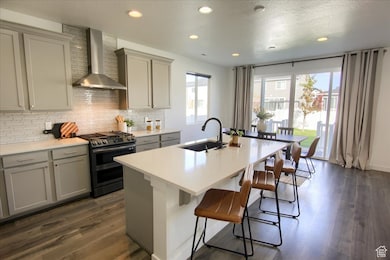4578 W 1150 S Clearfield, UT 84015
Estimated payment $3,690/month
Highlights
- Solar Power System
- Great Room
- Shades
- Mountain View
- Granite Countertops
- 2 Car Attached Garage
About This Home
Welcome to this beautiful 5-bedroom 3-Bath home built in 2022 in the heart of West Point. This modern, move-in-ready home features an open-concept main floor, bright natural light, and a spacious upstairs flex space perfect for a second living room, play area, office, or media room. The home includes a 1-year-old owned solar system, keeping monthly electric bills around $30 for outstanding energy efficiency. Even better, all appliances are included, making your move simple and stress free. With its newer construction, functional layout, energy savings, and generous living spaces, this home offers exceptional value and comfort.
Listing Agent
Berkshire Hathaway HomeServices Utah Properties (So Ogden) License #5484981 Listed on: 10/09/2025

Home Details
Home Type
- Single Family
Est. Annual Taxes
- $3,297
Year Built
- Built in 2022
Lot Details
- 5,227 Sq Ft Lot
- Property is Fully Fenced
- Landscaped
- Property is zoned Single-Family, R1
HOA Fees
- $36 Monthly HOA Fees
Parking
- 2 Car Attached Garage
Home Design
- Brick Exterior Construction
- Stucco
Interior Spaces
- 2,738 Sq Ft Home
- 2-Story Property
- Ceiling Fan
- Self Contained Fireplace Unit Or Insert
- Includes Fireplace Accessories
- Double Pane Windows
- Shades
- Sliding Doors
- Entrance Foyer
- Great Room
- Mountain Views
Kitchen
- Built-In Range
- Range Hood
- Microwave
- Granite Countertops
- Disposal
Flooring
- Carpet
- Tile
Bedrooms and Bathrooms
- 5 Bedrooms | 1 Main Level Bedroom
- Walk-In Closet
- 3 Full Bathrooms
- Bathtub With Separate Shower Stall
Laundry
- Dryer
- Washer
Home Security
- Alarm System
- Smart Thermostat
Eco-Friendly Details
- Solar Power System
- Solar owned by seller
- Heating system powered by active solar
- Cooling system powered by active solar
- Reclaimed Water Irrigation System
Outdoor Features
- Open Patio
Schools
- West Point Middle School
- Syracuse High School
Utilities
- Central Heating and Cooling System
- Natural Gas Connected
Listing and Financial Details
- Assessor Parcel Number 15-051-0144
Community Details
Overview
- Redrock HOA Management Association, Phone Number (801) 706-6968
- Seasons At Simpson Springs Subdivision
Recreation
- Community Playground
- Snow Removal
3D Interior and Exterior Tours
Floorplans
Map
Home Values in the Area
Average Home Value in this Area
Tax History
| Year | Tax Paid | Tax Assessment Tax Assessment Total Assessment is a certain percentage of the fair market value that is determined by local assessors to be the total taxable value of land and additions on the property. | Land | Improvement |
|---|---|---|---|---|
| 2025 | $3,095 | $284,900 | $83,626 | $201,274 |
| 2024 | $3,297 | $304,700 | $75,417 | $229,283 |
| 2023 | $3,160 | $537,000 | $86,535 | $450,465 |
| 2022 | $1,172 | $198,287 | $78,287 | $120,000 |
| 2021 | $982 | $75,109 | $75,109 | $0 |
Property History
| Date | Event | Price | List to Sale | Price per Sq Ft |
|---|---|---|---|---|
| 11/18/2025 11/18/25 | Price Changed | $639,900 | -0.8% | $234 / Sq Ft |
| 10/31/2025 10/31/25 | Price Changed | $645,000 | -0.8% | $236 / Sq Ft |
| 10/09/2025 10/09/25 | For Sale | $650,000 | -- | $237 / Sq Ft |
Purchase History
| Date | Type | Sale Price | Title Company |
|---|---|---|---|
| Warranty Deed | -- | First American Title |
Mortgage History
| Date | Status | Loan Amount | Loan Type |
|---|---|---|---|
| Open | $669,142 | New Conventional |
About the Listing Agent

Born in Colorado and a long-term Utah resident Raquel has a unique understanding of homes along the Wasatch Front, specifically Davis and Weber Counties.
After serving 27 years in the USAF Raquel retired as a Chief Master Sergeant; the ninth, and highest enlisted rank and an amazing accomplishment as only 1% of the military achieve the rank of Chief. Raquel has been successful in transitioning her leadership and communication skills to the real estate arena. While serving in the military
Source: UtahRealEstate.com
MLS Number: 2116651
APN: 15-051-0144
- 1141 S 4700 W
- 1125 S 4475 W
- 1139 S 4475 W
- 1155 S 4475 W
- 4468 W 1050 S
- Bradford Plan at Harvest Fields
- Avery Plan at Harvest Fields
- Sullivan Plan at Harvest Fields
- Presley Plan at Harvest Fields
- Ashmore Plan at Harvest Fields
- Bridgeport Plan at Harvest Fields
- Malan Plan at Harvest Fields
- Havenwood Plan at Harvest Fields
- Hamilton Plan at Harvest Fields
- Havenwood with Loft Plan at Harvest Fields
- 1068 S 4425 W
- 964 S 4475 W Unit 123
- 1157 S 4425 W
- 4443 W 920 S Unit 110
- 1039 S 4250 W
- 3795 W 850 S
- 4915 W 150 N
- 2882 W 2075 S
- 3354 W 500 N
- 2049 S Fremont Crest Ave W
- 2258 S 2775 W
- 2259 S 2635 W
- 3946 W 1450 N
- 3147 W 1200 N
- 101 N 2000 W
- 2673 3340 South St
- 1733 W 300 S
- 1699 W 1700 S
- 3331 S 2580 W
- 3371 S 2580 W
- 956 S 1525 W Unit ID1250670P
- 1283 W 1700 S
- 1583 N 2530 W
- 2959 W 2025 N
- 1496 N 2150 W

