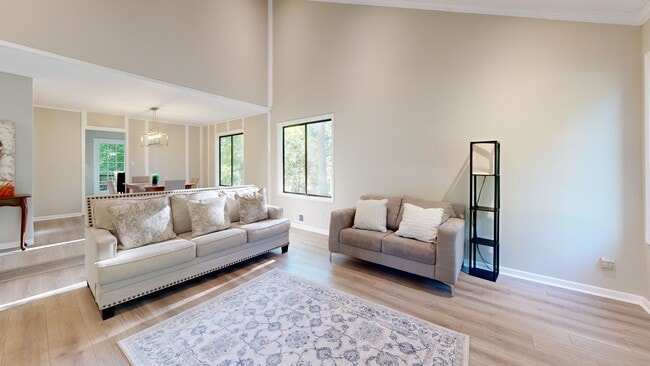HIGHLY MOTIVATED SELLER Charming 5-Bedroom Home with New Deck and Oversized Owner’s Suite in Roswell, GA in Cobb County! A beautiful and spacious residence in the heart of Roswell, GA, where modern updates blend seamlessly with classic charm. This 5-bedroom, 3.5-bathroom home offers over 3,000 square feet of stylish living space with finished basement set on a +- half acre lot, well-manicured front yard with fenced in back yard with a new beautiful composite deck. Current owners have added new French door, new oversized garage doors, NEW ROOF as you step inside, you'll be greeted by gleaming new floors that flow throughout the main living areas, giving the home a warm and inviting feel. The updated kitchen is a chef's dream, boasting sleek granite countertops, white cabinetry, and plenty of storage. Enjoy casual dining at the breakfast nook or host more formal gatherings in the adjoining dining room. This home truly shines with its oversized owner’s suite, offering a spacious retreat complete with an updated bathroom featuring double vanities and a luxurious glass-enclosed shower. Located in a friendly neighborhood close to parks, shopping, and top-rated schools. Don’t miss your chance to own this beautiful home—schedule your showing today!
Roswell Wooded Oasis in Cobb County! Located in the highly sought after Lassiter School District. These 5 bed/3.5 bath homes is situated on a private wooded lot in the very desirable Glen Forest community. The main floor boasts a cozy family room w/fireplace, a dining room, granite kitchen, white cabinets, breakfast room. Upstairs you will find 3 bedrooms & 2 bathrooms - Master suite w/large walk-in closet with renovated bathroom. Laundry room is located in Hallway. You will love the rocking chair front porch and the back yard. New insulated garage door with new garage door openers. A fantastic neighborhood with NO HOA fees.






