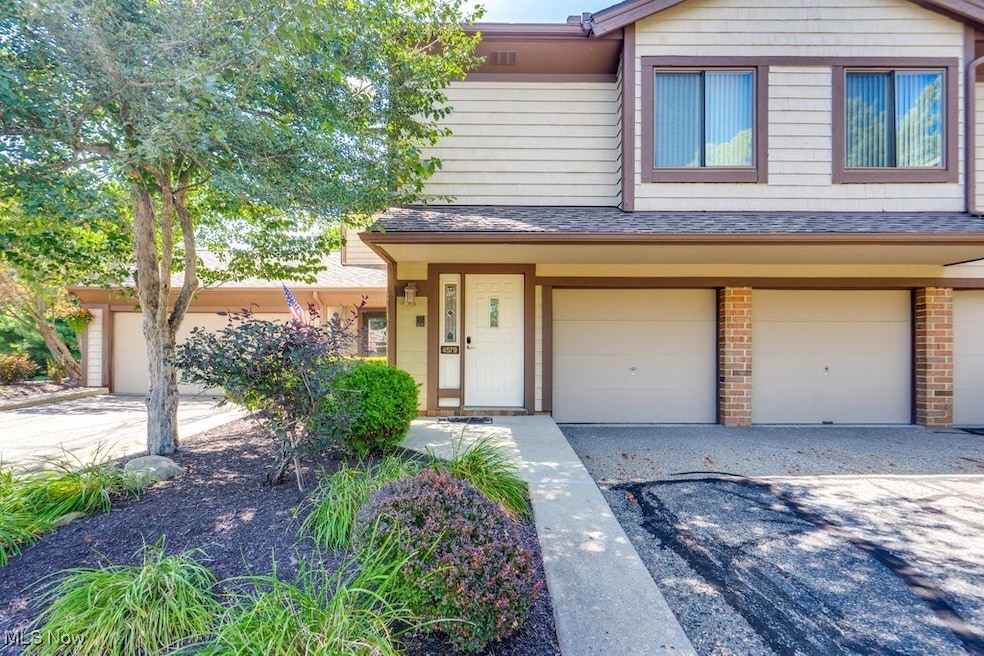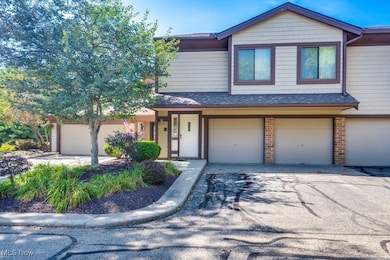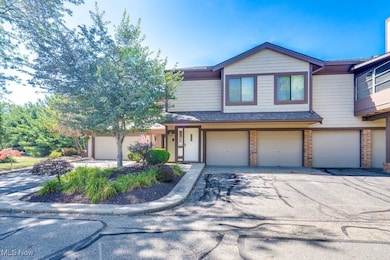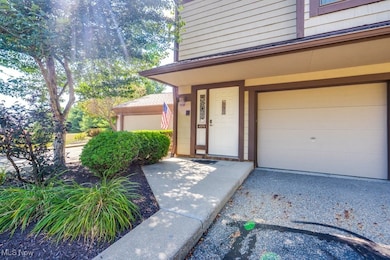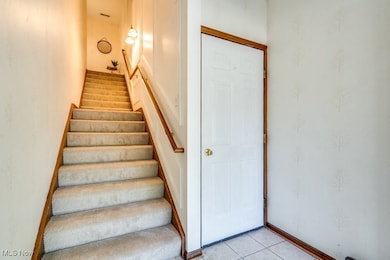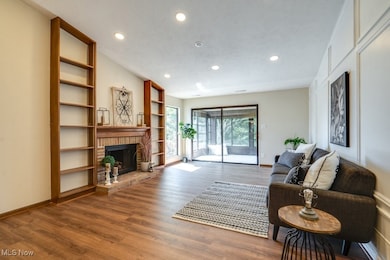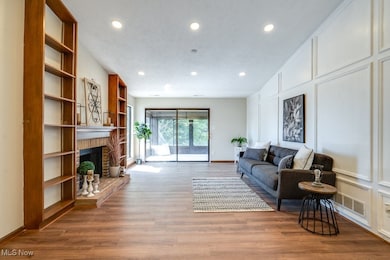4579 Morgate Cir NW Canton, OH 44708
Estimated payment $2,024/month
Highlights
- In Ground Pool
- Open Floorplan
- Fireplace in Primary Bedroom
- Avondale Elementary School Rated A-
- Property is near clubhouse
- Contemporary Architecture
About This Home
Welcome to easy, worry-free condo living in the heart of Jackson Township! This beautifully updated unit offers over 1,600 square feet of one-floor living, featuring 3 spacious bedrooms and 2 full bathrooms. Vaulted ceilings and recessed lighting create a bright, open atmosphere throughout the main living areas. The airy great room includes a gas fireplace and built-in Bluetooth speakers, flowing into the dining area and an updated eat-in kitchen with stainless steel appliances, new backsplash, and modern finishes. Enjoy your morning coffee in the enclosed screened-in porch. The oversized master suite offers a spa-like ensuite with floor-to-ceiling tile, dual sinks, and a massive walk-in closet. Two additional bedrooms feature vaulted ceilings, generous closets, and ceiling fans. Recent upgrades include a new furnace and A/C, new electrical outlets, fans in every bedroom, and modern lighting throughout. The attached 2-car garage provides ample storage. Located in the desirable Village at London Square community, you'll also enjoy access to the inground pool, clubhouse, and beautifully maintained grounds. Conveniently located just minutes from Belden Village shopping, dining, and entertainment with quick highway access. Move-in ready and maintenance-free, this one is a must-see!
Listing Agent
Key Realty Brokerage Email: jess.isakov.re@gmail.com, 330-612-6240 License #2019007221 Listed on: 07/25/2025

Co-Listing Agent
Key Realty Brokerage Email: jess.isakov.re@gmail.com, 330-612-6240 License #2013003427
Property Details
Home Type
- Condominium
Est. Annual Taxes
- $2,946
Year Built
- Built in 1982 | Remodeled
HOA Fees
- $598 Monthly HOA Fees
Parking
- 2 Car Attached Garage
Home Design
- Contemporary Architecture
- Entry on the 2nd floor
- Fiberglass Roof
- Asphalt Roof
- Cedar Siding
- Cedar
Interior Spaces
- 1,616 Sq Ft Home
- 1-Story Property
- Open Floorplan
- Wired For Sound
- Cathedral Ceiling
- Ceiling Fan
- Recessed Lighting
- Gas Fireplace
- Great Room with Fireplace
Kitchen
- Eat-In Kitchen
- Range
- Microwave
- Dishwasher
Bedrooms and Bathrooms
- 3 Main Level Bedrooms
- Fireplace in Primary Bedroom
- Walk-In Closet
- 2 Full Bathrooms
Outdoor Features
- In Ground Pool
- Enclosed Patio or Porch
Utilities
- Forced Air Heating and Cooling System
- Heating System Uses Gas
Additional Features
- Cul-De-Sac
- Property is near clubhouse
Listing and Financial Details
- Assessor Parcel Number 01701025
Community Details
Overview
- Association fees include insurance, ground maintenance, maintenance structure, pool(s), recreation facilities, reserve fund, roof, snow removal, trash
- Village At London Square Association
- London Square Village Condo Subdivision
Pet Policy
- Pets Allowed
Map
Home Values in the Area
Average Home Value in this Area
Tax History
| Year | Tax Paid | Tax Assessment Tax Assessment Total Assessment is a certain percentage of the fair market value that is determined by local assessors to be the total taxable value of land and additions on the property. | Land | Improvement |
|---|---|---|---|---|
| 2025 | $1,909 | $55,970 | $13,480 | $42,490 |
| 2024 | -- | $55,970 | $13,480 | $42,490 |
| 2023 | $2,363 | $50,410 | $11,660 | $38,750 |
| 2022 | $2,356 | $50,410 | $11,660 | $38,750 |
| 2021 | $2,366 | $50,410 | $11,660 | $38,750 |
| 2020 | $2,156 | $40,500 | $9,030 | $31,470 |
| 2019 | $2,066 | $40,510 | $9,030 | $31,480 |
| 2018 | $2,047 | $40,510 | $9,030 | $31,480 |
| 2017 | $2,258 | $42,090 | $9,590 | $32,500 |
| 2016 | $2,265 | $42,090 | $9,590 | $32,500 |
| 2015 | $2,273 | $42,090 | $9,590 | $32,500 |
| 2014 | $1,762 | $40,230 | $10,050 | $30,180 |
| 2013 | $866 | $40,230 | $10,050 | $30,180 |
Property History
| Date | Event | Price | List to Sale | Price per Sq Ft |
|---|---|---|---|---|
| 07/25/2025 07/25/25 | For Sale | $229,000 | -- | $142 / Sq Ft |
Purchase History
| Date | Type | Sale Price | Title Company |
|---|---|---|---|
| Sheriffs Deed | $147,600 | None Listed On Document | |
| Warranty Deed | $133,000 | None Available | |
| Survivorship Deed | $125,000 | -- | |
| Deed | -- | -- |
Mortgage History
| Date | Status | Loan Amount | Loan Type |
|---|---|---|---|
| Previous Owner | $126,350 | New Conventional | |
| Previous Owner | $90,000 | No Value Available |
Source: MLS Now
MLS Number: 5143071
APN: 01701025
- 4557 Saint James Cir NW
- 4543 Saint James Cir NW Unit 258
- 2518 Woodlawn Cir NW Unit 42A
- 4344 Crestwood St NW
- 3910 Darlington Ave NW
- 4811 Lawndale St NW
- 4336 Crestwood St NW
- 3985 36th St NW
- 4462 20th St NW
- 3878 36th St NW
- 3538 Overhill Dr NW
- 3517 26th St NW
- 2742 Dunkeith Dr NW
- 3431 Enfield Ave NW
- 2543 Dunkeith Dr NW
- 4558 17th St NW
- 3118 Fulton Dr NW
- 4263 Belden Greens Cir NW
- 2718 Homedale Ave NW
- 3509 38th St NW
- 2740 Shaftesbury Dr NW
- 2824 Wise Ave NW
- 2601 Woodlawn Cir NW
- 1804 Woodlawn Ave NW
- 4389 Belden Greens Cir NW
- 5186-5208 Everhard Rd NW
- 4646 13th St NW
- 2901-2917 17th St NW
- 2615-2703 Blake Ave NW
- 4107 Orchard Dale Dr NW Unit 4
- 4035-4059 Guilford Ave NW
- 2705 38th St NW
- 1249 Bausher Ave NW
- 1506 Broad Ave NW
- 1104 Oak Ave NW
- 2901 Parklane St NW
- 6014 Marzilli St NW
- 602 Poplar Ave NW
- 2815 12th St NW
- 4784 South Blvd NW
Ask me questions while you tour the home.
