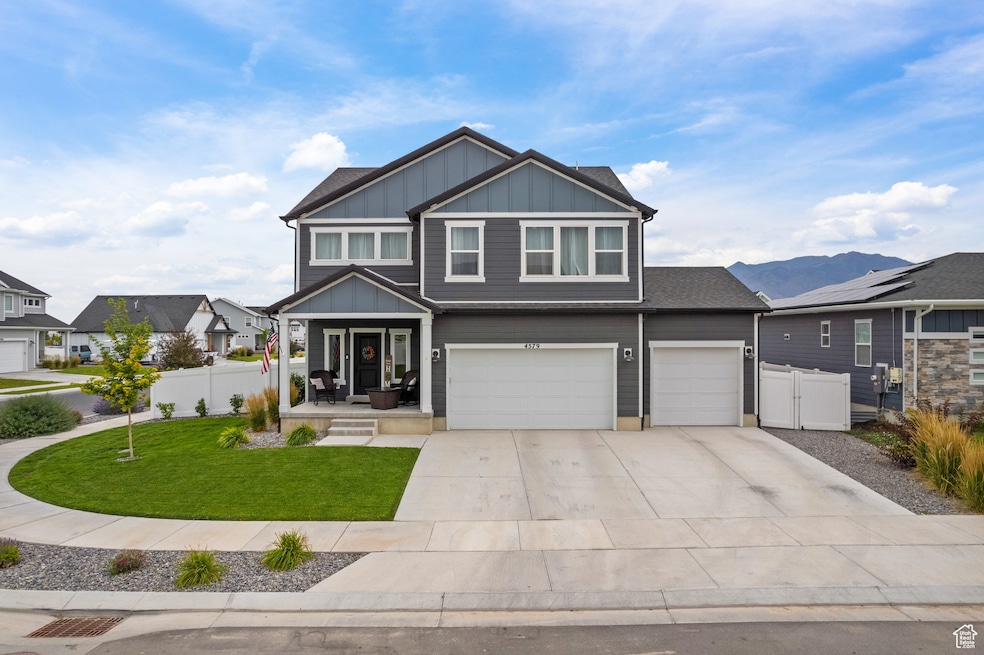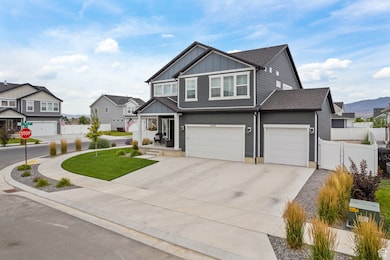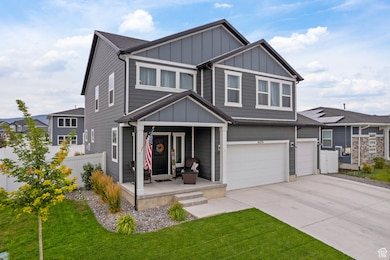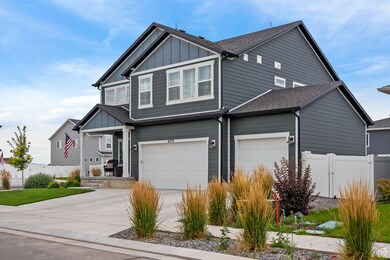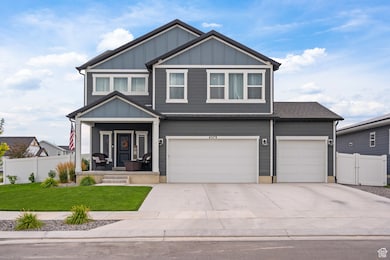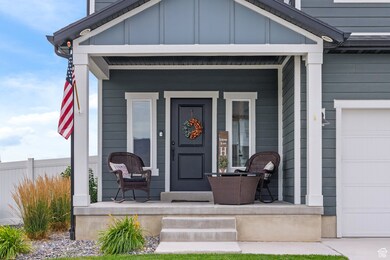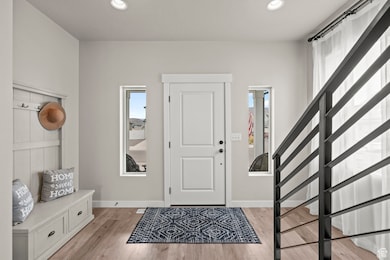4579 N Festival Way Eagle Mountain, UT 84005
Estimated payment $3,514/month
Highlights
- Clubhouse
- Corner Lot
- Community Pool
- Vaulted Ceiling
- Mud Room
- Covered Patio or Porch
About This Home
BUYER CLOSING COST INCENTIVE AND INTEREST RATE BUY DOWN AVAILABLE ON THIS HOME. This beautifully kept, corner lot home is located in the newer section of Eagle Mountain and has all the necessary amenities. Lots of space inside and out with vaulted ceilings and a large, fenced backyard. Close to schools and not too close to the commercial center, this neighborhood is quiet and peaceful. Features include a large bathroom and closet in the principal bedroom, walk-in closets in other bedrooms, a dedicated laundry room with shelves and cabinets, deep garage space for storage, workbench, or parking larger vehicles, a mudroom off the garage, large kitchen pantry, soft close kitchen drawers, speaker system throughout the home, gas range, an extra large sliding glass door to backyard patio, Christmas light package, gas outlet to outdoor grill, hot tub outlet, and gas fireplace inside. All the amenities in new-built homes and some additional ones. Internet covered by HOA.
Listing Agent
Michael Hooper
RE/MAX Associates License #6277486 Listed on: 07/20/2025
Home Details
Home Type
- Single Family
Est. Annual Taxes
- $2,752
Year Built
- Built in 2022
Lot Details
- 8,276 Sq Ft Lot
- Property is Fully Fenced
- Xeriscape Landscape
- Corner Lot
- Sprinkler System
- Property is zoned Single-Family
HOA Fees
- $128 Monthly HOA Fees
Parking
- 3 Car Attached Garage
Home Design
- Clapboard
- Asphalt
Interior Spaces
- 2,953 Sq Ft Home
- 3-Story Property
- Vaulted Ceiling
- Ceiling Fan
- Self Contained Fireplace Unit Or Insert
- Includes Fireplace Accessories
- Blinds
- Sliding Doors
- Mud Room
- Carpet
- Basement Fills Entire Space Under The House
Kitchen
- Double Oven
- Gas Oven
- Gas Range
- Range Hood
- Microwave
Bedrooms and Bathrooms
- 4 Bedrooms
- Walk-In Closet
Laundry
- Laundry Room
- Dryer
- Washer
Outdoor Features
- Covered Patio or Porch
Schools
- Eagle Valley Elementary School
- Frontier Middle School
- Cedar Valley High School
Utilities
- Forced Air Heating and Cooling System
- Natural Gas Connected
Listing and Financial Details
- Exclusions: Gas Grill/BBQ
- Assessor Parcel Number 34-706-0109
Community Details
Overview
- Advantage Management Association, Phone Number (801) 235-7368
- Antelope Meadows Subdivision
Amenities
- Clubhouse
Recreation
- Community Playground
- Community Pool
Map
Home Values in the Area
Average Home Value in this Area
Tax History
| Year | Tax Paid | Tax Assessment Tax Assessment Total Assessment is a certain percentage of the fair market value that is determined by local assessors to be the total taxable value of land and additions on the property. | Land | Improvement |
|---|---|---|---|---|
| 2025 | $2,753 | $301,345 | $190,800 | $357,100 |
| 2024 | $2,753 | $297,440 | $0 | $0 |
| 2023 | $2,579 | $300,960 | $0 | $0 |
| 2022 | $1,647 | $187,800 | $187,800 | $0 |
| 2021 | $0 | $93,900 | $93,900 | $0 |
Property History
| Date | Event | Price | List to Sale | Price per Sq Ft |
|---|---|---|---|---|
| 08/15/2025 08/15/25 | Price Changed | $599,000 | -1.6% | $203 / Sq Ft |
| 07/31/2025 07/31/25 | Price Changed | $609,000 | -1.8% | $206 / Sq Ft |
| 07/20/2025 07/20/25 | For Sale | $619,900 | -- | $210 / Sq Ft |
Purchase History
| Date | Type | Sale Price | Title Company |
|---|---|---|---|
| Special Warranty Deed | -- | None Listed On Document |
Mortgage History
| Date | Status | Loan Amount | Loan Type |
|---|---|---|---|
| Open | $577,383 | New Conventional |
Source: UtahRealEstate.com
MLS Number: 2099922
APN: 34-706-0109
- 4609 N Fallow Way Unit 512
- 4595 N Fallow Way Unit 511
- 1184 E Blackfeet Dr Unit 501
- 1159 E Blackfeet Dr Unit 522
- 1173 E Blackfeet Dr Unit 523
- 1186 E Antelope Dr Unit 602
- 1065 E Antelope Dr Unit 613
- Abbey Plan at Antelope Meadow
- Rockwell Plan at Antelope Meadow
- Uinta Plan at Antelope Meadow
- Summit Plan at Antelope Meadow
- Naples Plan at Antelope Meadow
- Alder Plan at Antelope Meadow
- Elwood Plan at Antelope Meadow
- Spruce Plan at Antelope Meadow
- Alpine Plan at Antelope Meadow
- Oakley Plan at Antelope Meadow
- 1060 E Searle Ln
- 1201 E Blackfeet Dr Unit 525
- 4857 N Goosefoot Dr
- 1316 Osprey Way
- 4482 Heritage Dr
- 5385 N Sulley Way Unit C
- 5385 N Sulley Way Unit B
- 1756 E West Pinion Cir
- 3997 N Aggie Dr
- 1641 E Tumwater Ln
- 3492 N Annabell St
- 1604 E Shadow Dr
- 3718 N Browning St
- 4437 N Morgan Way
- 4383 N Morgan Way
- 4359 N Morgan Way
- 2320 E Wild Horse Way
- 2367 E Wild Horse Way
- 2360 S Wild Horse Way
- 2331 E Frontier St
- 2095 E Shadow Dr
- 3038 Red Fox Dr
- 7261 N Escalante Dr
