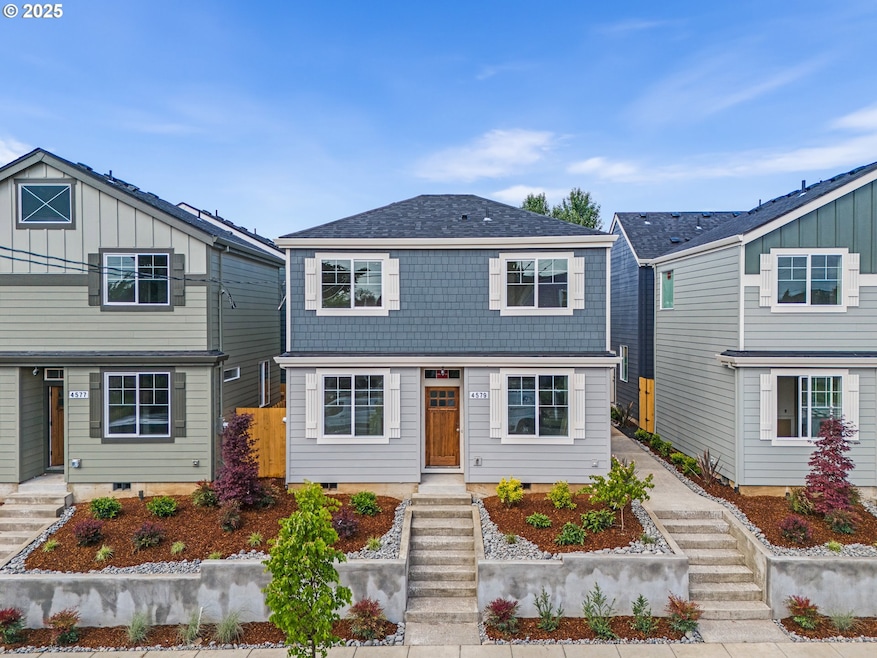Hello, future owner—I’ve been thoughtfully designed with room for everything that matters most to you. Located in the heart of Portland’s Humboldt neighborhood, I’m part of a unique Cottage Community made up of detached homes with style, soul, and strong connections to everything that makes this area special. Step inside and discover a layout that’s both expansive and welcoming—my great room concept blends openness with defined, livable spaces, all illuminated by natural light pouring through large windows and rising up to my high ceilings. With three full bedrooms, I offer the space you need to live, work, host, and relax without compromise. My kitchen is crafted for everyday excellence and special moments alike, featuring solid surface countertops, custom cabinetry, and sleek stainless steel appliances that elevate any culinary experience. When you’re ready to unwind, your primary suite offers a private retreat, complete with a serene ensuite bath and a spacious walk-in closet. The additional bedrooms provide options for family, guests, a home office, or even a cozy media room—tailor them to your lifestyle. Outside, you’ll love being just blocks away from the vibrant energy of N Williams and N Mississippi, where dining, shopping, and culture thrive. With an 84 Walk Score and a perfect 100 Bike Score, everything you need is within easy reach—bike lanes, boutiques, coffee shops, and community hangouts. Best of all, there are no HOA dues—just peace, privacy, and pride of ownership in a beautifully built home that’s ready for your future. I’m not just a house—I’m your new favorite place to be. Let’s start this next chapter together. [Home Energy Score = 10. HES Report at







