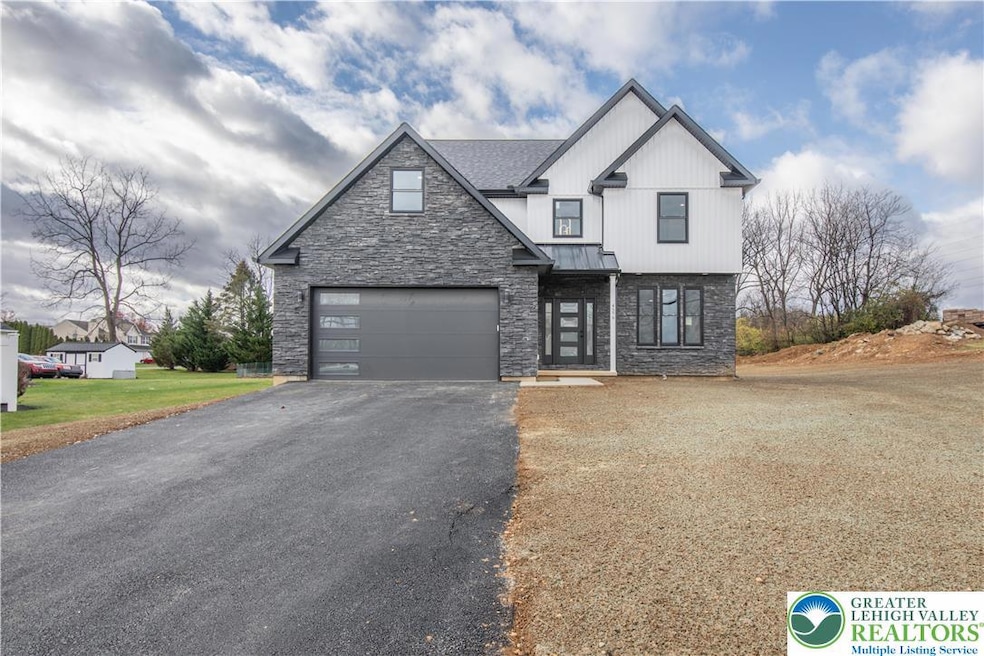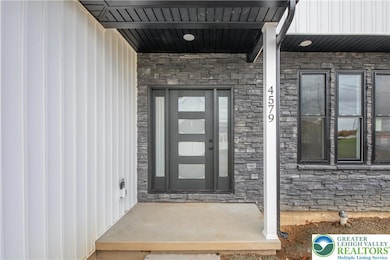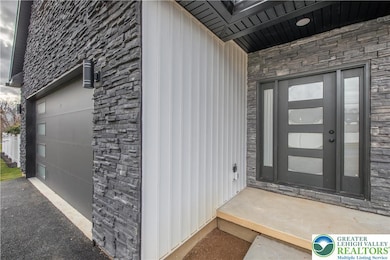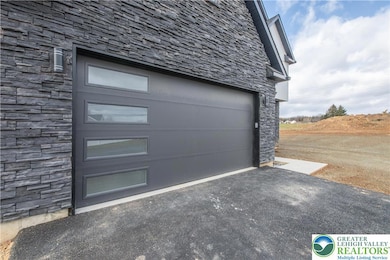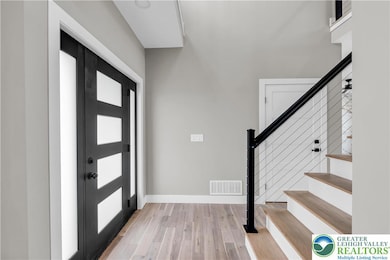4579 Quarry St Hokendauqua, PA 18052
Estimated payment $3,762/month
Highlights
- New Construction
- 4 Car Garage
- Walk-In Closet
- Vaulted Ceiling
- Soaking Tub
- 1-minute walk to Saylor Park
About This Home
Every Inch of this Stunning Modern Home was thoughtfully designed & meticulously constructed, with attention to detail that goes far beyond standard builder-grade. From its soaring 9-ft ceilings on both levels to its curated mix of textures and high-end finishes, this home was built to impress & built to last. Step inside and immediately feel the difference. Light Oak Hardwood floors flow through open, sun-filled spaces anchored by a dramatic Black Pearl Leather Granite Fireplace & a sleek modern Steel Cable Staircase. The main living area opens through Tri-Fold glass doors to a spacious backyard — a seamless blend of indoor-outdoor living perfect for entertaining or quiet evenings at home. The Kitchen and Baths are state-of-the-art, showcasing Calacatta Quartz surfaces with rich veining and luxury detailing. In the Main Suite, Vaulted ceilings, Double doors, and a Spa-Inspired bathroom create a true retreat — complete with oversized Quartz shower walls and Quartz wainscoting surrounding the soaking tub, Suite is complete w/ a Walk in closet. Three spacious bedrooms, two and a half Designer Baths, and the convenience of a second-floor laundry room. The two-car garage and easy-to-finish basement offer ample storage and future living potential. Outside, the modern design continues with sleek stacked stone and board-and-batten accents — a perfect complement to the home’s sophisticated aesthetic. When quality matters and details count, this is a home that delivers.
Home Details
Home Type
- Single Family
Year Built
- Built in 2025 | New Construction
Lot Details
- 0.28 Acre Lot
- Property is zoned R-3-Low - Medium Density
Parking
- 4 Car Garage
- Garage Door Opener
- Driveway
Home Design
- Vinyl Siding
- Stone Veneer
Interior Spaces
- 2,069 Sq Ft Home
- Vaulted Ceiling
- Self Contained Fireplace Unit Or Insert
- Living Room with Fireplace
- Basement Fills Entire Space Under The House
Kitchen
- Microwave
- Dishwasher
Bedrooms and Bathrooms
- 3 Bedrooms
- Walk-In Closet
- Soaking Tub
Laundry
- Laundry Room
- Laundry on upper level
- Washer Hookup
Additional Features
- Energy-Efficient Appliances
- Heating Available
Community Details
- Timberidge Subdivision
Map
Home Values in the Area
Average Home Value in this Area
Property History
| Date | Event | Price | List to Sale | Price per Sq Ft |
|---|---|---|---|---|
| 11/13/2025 11/13/25 | For Sale | $599,900 | -- | $290 / Sq Ft |
Source: Greater Lehigh Valley REALTORS®
MLS Number: 768096
- 3426 N Front St Unit A 3
- 3420 N Front St Unit D2
- 7 S Front St Unit A ( rear)
- 630 Washington Ave
- 807 Chestnut St Unit 2
- 1511 Lincoln St Unit B
- 1507 Lincoln St Unit B
- 961 Main St Unit 2B Rear
- 1204 Main St
- 1222 Main St Unit 3
- 1124 2nd St Unit 1A
- 3325 Carbon St
- 750 Front St
- 1010 6th St
- 3069 Birch Cir W
- 621 Limestone St
- 525 2nd St Unit 5
- 534 Kurtz St Unit Garage
- 2085 Arey Ln
- 2221 N 1st Ave
