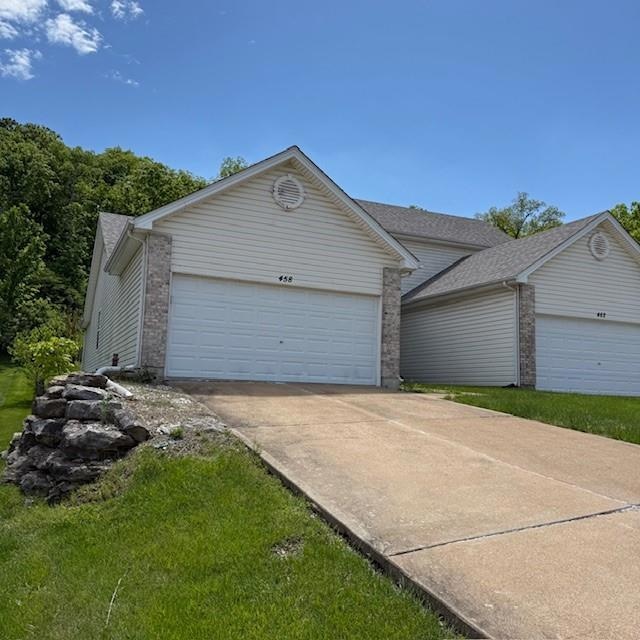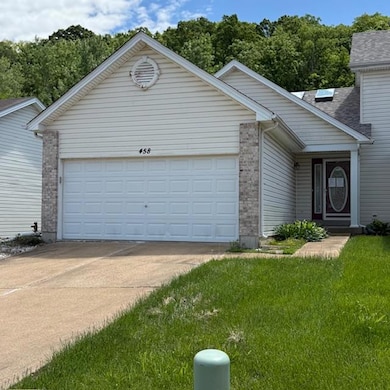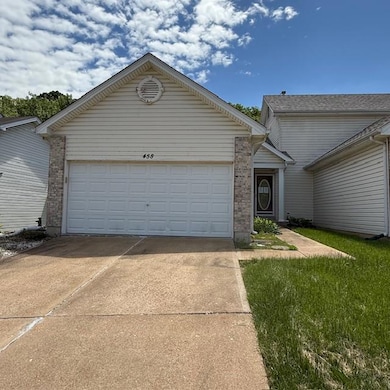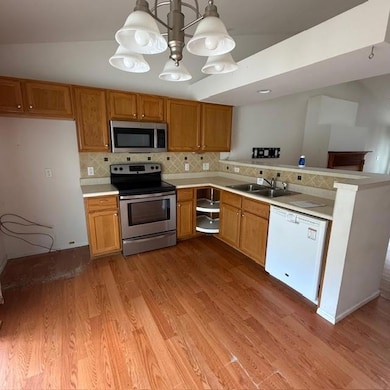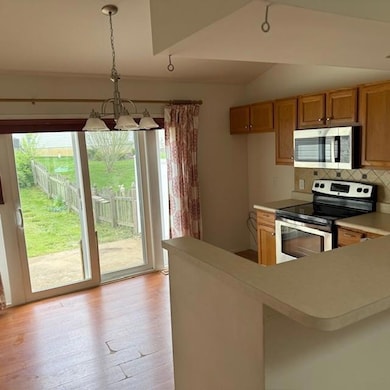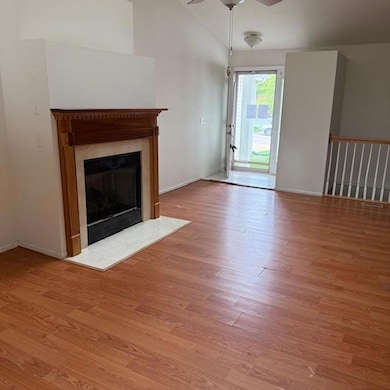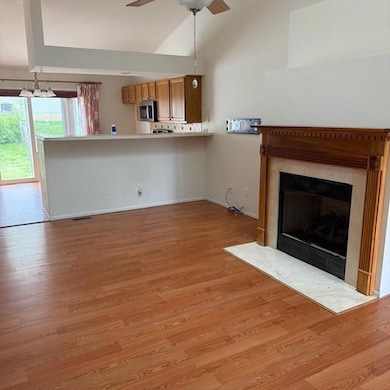
458 Caleb Place Fenton, MO 63026
Highlights
- Open Floorplan
- High Ceiling
- Eat-In Kitchen
- Traditional Architecture
- 1 Car Attached Garage
- Brick Veneer
About This Home
As of August 2025Welcome to your dream home! This delightful two-bedroom, two-bathroom residence boasts an abundance of features designed for comfort and style. Step inside to find soaring vaulted ceilings that create a bright and airy atmosphere, complemented by a cozy fireplace — perfect for those chilly evenings. Cabinets galore in the kitchen that is complete with a breakfast bar so that you can cook and entertain at once.
The unfinished full basement with egress windows offers endless possibilities! Transform it into your ideal entertainment space, home gym, extra bedroom space, or additional storage. Enjoy peace of mind in your private, fenced-in lot, ideal for pets and outdoor gatherings.
Located within the highly sought-after Fox Schools district, this home combines the best of suburban living with easy access to local amenities. Don't miss out on the opportunity to make this wonderful space your own. Schedule your showing today!
Last Agent to Sell the Property
Exit Elite Realty License #2008026504 Listed on: 05/13/2025

Home Details
Home Type
- Single Family
Est. Annual Taxes
- $1,861
Year Built
- Built in 2004
Lot Details
- 4,356 Sq Ft Lot
- Level Lot
- Back Yard Fenced
HOA Fees
- $17 Monthly HOA Fees
Parking
- 1 Car Attached Garage
Home Design
- Traditional Architecture
- Brick Veneer
- Vinyl Siding
- Concrete Perimeter Foundation
Interior Spaces
- 1,043 Sq Ft Home
- 1-Story Property
- Open Floorplan
- High Ceiling
- Ceiling Fan
- Sliding Doors
- Entrance Foyer
- Living Room with Fireplace
- Combination Dining and Living Room
Kitchen
- Eat-In Kitchen
- Breakfast Bar
- Electric Cooktop
- Microwave
- Dishwasher
Flooring
- Carpet
- Laminate
Bedrooms and Bathrooms
- 2 Bedrooms
Laundry
- Laundry Room
- Laundry on main level
Unfinished Basement
- Basement Fills Entire Space Under The House
- Basement Ceilings are 8 Feet High
Schools
- Meramec Heights Elem. Elementary School
- Ridgewood Middle School
- Fox Sr. High School
Utilities
- Forced Air Heating and Cooling System
- Cable TV Available
Listing and Financial Details
- Assessor Parcel Number 02-6.0-14.0-2-001-013.38
Community Details
Overview
- Association fees include common area maintenance
- City And Village Association
Amenities
- Common Area
Ownership History
Purchase Details
Purchase Details
Purchase Details
Home Financials for this Owner
Home Financials are based on the most recent Mortgage that was taken out on this home.Similar Homes in Fenton, MO
Home Values in the Area
Average Home Value in this Area
Purchase History
| Date | Type | Sale Price | Title Company |
|---|---|---|---|
| Special Warranty Deed | -- | None Listed On Document | |
| Warranty Deed | -- | None Listed On Document | |
| Warranty Deed | -- | U S Title Guaranty |
Mortgage History
| Date | Status | Loan Amount | Loan Type |
|---|---|---|---|
| Previous Owner | $166,056 | FHA | |
| Previous Owner | $130,775 | New Conventional | |
| Previous Owner | $138,000 | New Conventional | |
| Previous Owner | $150,727 | Unknown | |
| Previous Owner | $152,000 | Unknown | |
| Previous Owner | $160,337 | FHA |
Property History
| Date | Event | Price | Change | Sq Ft Price |
|---|---|---|---|---|
| 08/22/2025 08/22/25 | Sold | -- | -- | -- |
| 06/23/2025 06/23/25 | Pending | -- | -- | -- |
| 05/19/2025 05/19/25 | For Sale | $215,000 | -- | $206 / Sq Ft |
Tax History Compared to Growth
Tax History
| Year | Tax Paid | Tax Assessment Tax Assessment Total Assessment is a certain percentage of the fair market value that is determined by local assessors to be the total taxable value of land and additions on the property. | Land | Improvement |
|---|---|---|---|---|
| 2023 | $1,861 | $25,400 | $3,600 | $21,800 |
| 2022 | $1,864 | $25,400 | $3,600 | $21,800 |
| 2021 | $1,863 | $25,400 | $3,600 | $21,800 |
| 2020 | $1,753 | $22,500 | $3,100 | $19,400 |
| 2019 | $1,755 | $22,500 | $3,100 | $19,400 |
| 2018 | $1,750 | $22,500 | $3,100 | $19,400 |
| 2017 | $1,696 | $22,500 | $3,100 | $19,400 |
| 2016 | $1,561 | $20,800 | $3,100 | $17,700 |
| 2015 | $1,510 | $20,800 | $3,100 | $17,700 |
| 2013 | -- | $19,800 | $3,100 | $16,700 |
Agents Affiliated with this Home
-
Holly Kennedy

Seller's Agent in 2025
Holly Kennedy
Exit Elite Realty
(314) 255-8274
7 in this area
204 Total Sales
-
Arsen Amirdjanian

Buyer's Agent in 2025
Arsen Amirdjanian
New World Realty
(314) 504-7133
2 in this area
151 Total Sales
Map
Source: MARIS MLS
MLS Number: MIS25032030
APN: 02-6.0-14.0-2-001-013.38
- 1 Eastview Dr
- 1017 Top Dr
- 223 Cool Valley Dr
- 125 Park Lawn Estate
- 108 Sir Moss Ln
- 615 Corisande Hill Rd
- 117 Sir Moss Ln
- 701 Konert Crossing
- 685 Fox Creek Dr
- 70 Konert Cir
- 739 Shadow Pine Dr
- 78 Konert Cir
- 732 Konert Crossing
- 802 Fox Creek Dr
- 1409 Castle Mill Dr
- 943 Shadow Pine Dr
- 3653 N Meadow Mill Dr
- 1928 Westbourne Way
- 990 Hydeaway Ct
- 2 Autumn Bluffs Ct
