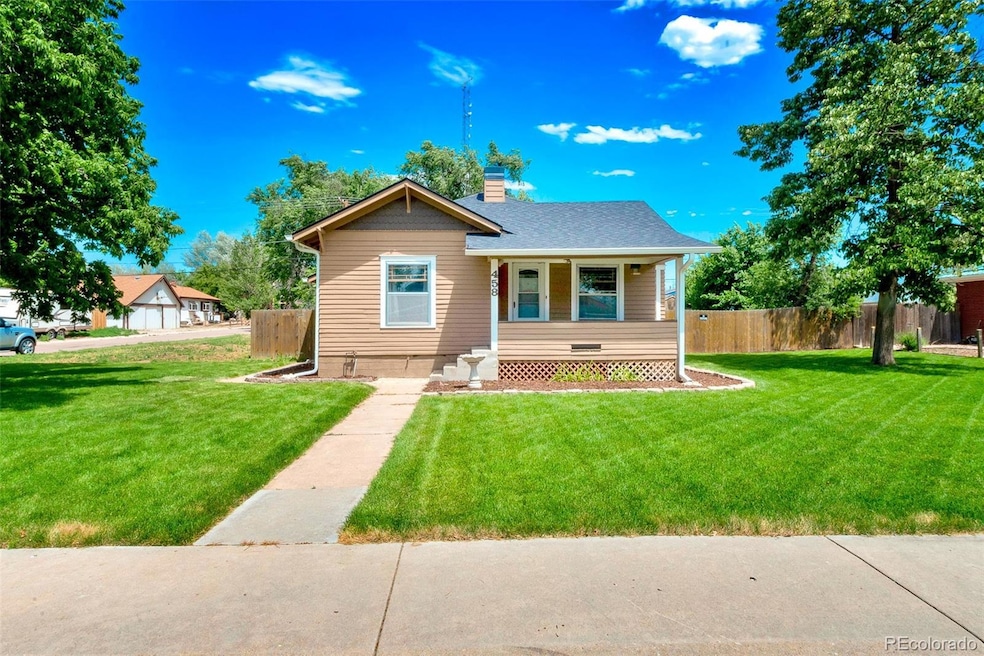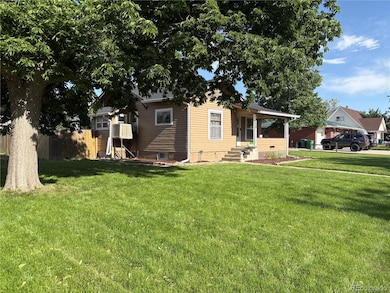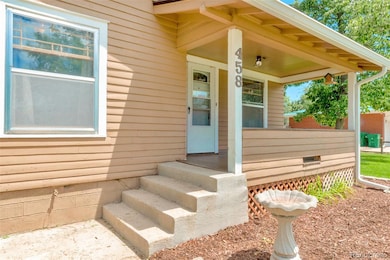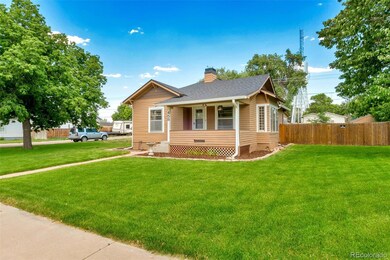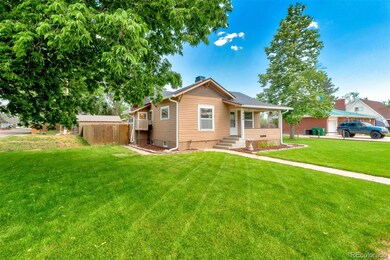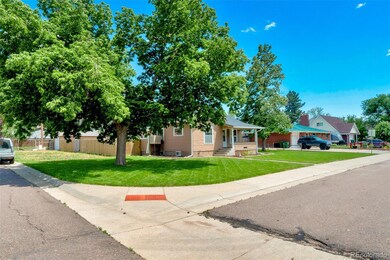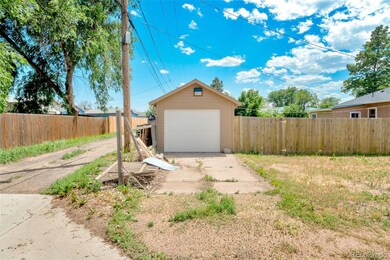458 Cherry St Hudson, CO 80642
Estimated payment $2,307/month
Highlights
- Primary Bedroom Suite
- No HOA
- Laundry Room
- Corner Lot
- Living Room
- 1-Story Property
About This Home
Welcome rio this charming cute home in the heart of Hudson. This 1920 ranch home boasts a classic design for comfortable living. It has a spacious living area of 1,835 sq feet featuring 3 bedrooms, 2 bathrooms, as well as a 4th non conforming bedroom in the basement. The main living area has big windows that flood the space with natural light and also a cozy 1920 coal fireplace for those chilly winter nights. The house sits on a big corner lot with lots of backyard space perfect for entertaining or just relaxing. Located in a quiet neighborhood within walking distance to Hudson Elementary School, Hudson Library, The Hudson Fishing Pond, as well as Town Hall. You are just minutes from I76, and local favorites like Ziggy's coffee, Ben's Brick Oven Pizza, as well as the upcoming Bandimere Speedway which adds even more excitement to this growing community.
Listing Agent
The Urdiales Group LLC Brokerage Email: Sarah@urdialesgroup.com,303-547-0166 License #100100408 Listed on: 11/13/2025
Home Details
Home Type
- Single Family
Est. Annual Taxes
- $1,889
Year Built
- Built in 1920
Lot Details
- 0.29 Acre Lot
- West Facing Home
- Corner Lot
Parking
- 1 Car Garage
Home Design
- Frame Construction
- Composition Roof
Interior Spaces
- 1-Story Property
- Ceiling Fan
- Family Room with Fireplace
- Living Room
- Dining Room
- Laundry Room
Bedrooms and Bathrooms
- 4 Bedrooms | 3 Main Level Bedrooms
- Primary Bedroom Suite
Basement
- Sump Pump
- 1 Bedroom in Basement
Schools
- Hudson Elementary School
- Weld Central Middle School
- Weld Central High School
Utilities
- Evaporated cooling system
- Baseboard Heating
- Private Water Source
Community Details
- No Home Owners Association
- Hudson Town Subdivision
Listing and Financial Details
- Exclusions: Sellers personal Property
- Assessor Parcel Number R6379386
Map
Tax History
| Year | Tax Paid | Tax Assessment Tax Assessment Total Assessment is a certain percentage of the fair market value that is determined by local assessors to be the total taxable value of land and additions on the property. | Land | Improvement |
|---|---|---|---|---|
| 2025 | $1,889 | $24,650 | $7,030 | $17,620 |
| 2024 | $1,889 | $24,650 | $7,030 | $17,620 |
| 2023 | $1,815 | $26,280 | $4,740 | $21,540 |
| 2022 | $1,636 | $19,300 | $3,480 | $15,820 |
| 2021 | $1,743 | $19,850 | $3,580 | $16,270 |
| 2020 | $1,367 | $16,130 | $2,500 | $13,630 |
| 2019 | $1,411 | $16,130 | $2,500 | $13,630 |
| 2018 | $1,263 | $14,150 | $2,740 | $11,410 |
| 2017 | $1,216 | $14,150 | $2,740 | $11,410 |
| 2016 | $747 | $8,620 | $2,790 | $5,830 |
| 2015 | $661 | $8,620 | $2,790 | $5,830 |
| 2014 | $560 | $6,540 | $1,190 | $5,350 |
Property History
| Date | Event | Price | List to Sale | Price per Sq Ft | Prior Sale |
|---|---|---|---|---|---|
| 11/13/2025 11/13/25 | For Sale | $405,000 | +5.2% | $221 / Sq Ft | |
| 04/10/2023 04/10/23 | Sold | $385,000 | 0.0% | $210 / Sq Ft | View Prior Sale |
| 03/15/2023 03/15/23 | Pending | -- | -- | -- | |
| 03/08/2023 03/08/23 | For Sale | $385,000 | -- | $210 / Sq Ft |
Purchase History
| Date | Type | Sale Price | Title Company |
|---|---|---|---|
| Deed | -- | None Listed On Document | |
| Warranty Deed | $385,000 | Land Title | |
| Warranty Deed | $229,000 | Fidelity National Title | |
| Warranty Deed | $143,500 | Fidelity National Title Insu | |
| Warranty Deed | $75,000 | Heritage Title |
Mortgage History
| Date | Status | Loan Amount | Loan Type |
|---|---|---|---|
| Previous Owner | $365,750 | New Conventional | |
| Previous Owner | $224,852 | FHA | |
| Previous Owner | $146,428 | New Conventional | |
| Previous Owner | $60,000 | Seller Take Back |
Source: REcolorado®
MLS Number: 1932705
APN: R6379386
- 608 Cedar St
- 22385 Highway 52
- 218 Grape St Unit 28
- 218 Grape St Unit 29
- 218 St Unit 29
- 185 Elm St
- 508 Hickory St
- 450 Wyatt Dr
- 240 Buckboard Dr
- 250 Buckboard Dr
- 210 Dawn Dr
- 220 Dawn Dr
- 450 Buckboard Dr
- 450 Lexi Ln
- Somerset Plan at Hudson Hills - Dream Series
- Wiley Plan at Hudson Hills - Evolution Series
- Lindon Plan at Hudson Hills - Dream Series
- Weston Plan at Hudson Hills - Dream Series
- Bristol Plan at Hudson Hills - Dream Series
- Holly Plan at Hudson Hills - Evolution Series
- 404 Cherry St
- 120 E Morgan Ave Unit 120 e Morgan Ave
- 621 Homestead Ave
- 355 E Kipp Ave
- 304 Foster Ave
- 450 E Woodward Ave
- 1733 Jade Ave
- 1069 Cable St
- 652 Hearthstone Ave
- 318 Grayson Ave
- 310 Grayson Ave
- 5305 Longs Peak St
- 2224 Alyssa St
- 451 Baler Ct
- 5153 Chicory Cir Unit ID1335051P
- 5153 Chicory Cir
- 8517 Co Rd
- 4900 Bowie Dr
- 4664 Windmill Dr
- 4775 Crestone Peak St
Ask me questions while you tour the home.
