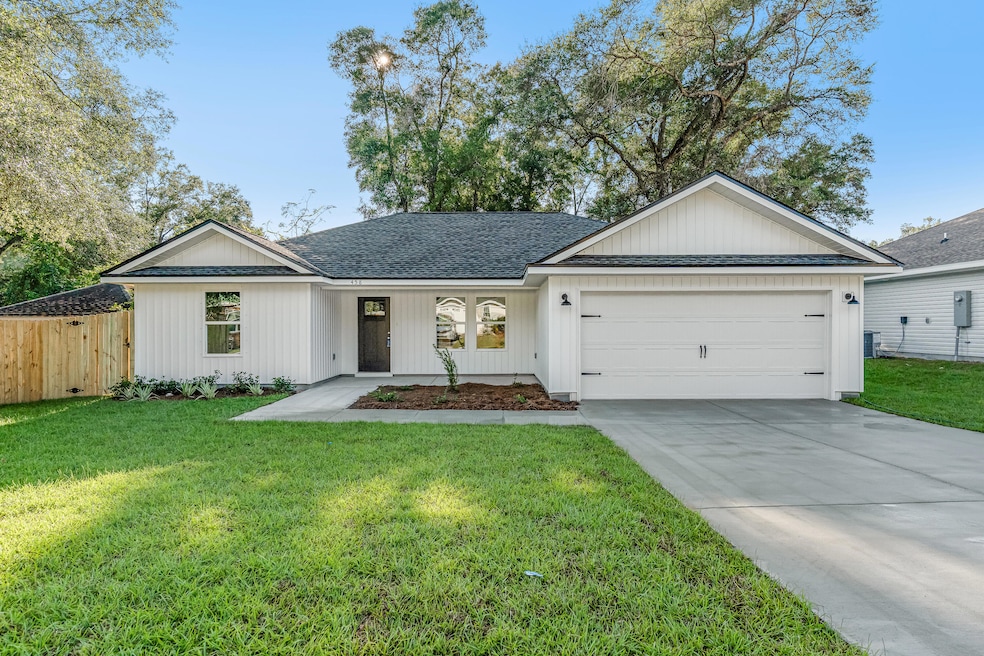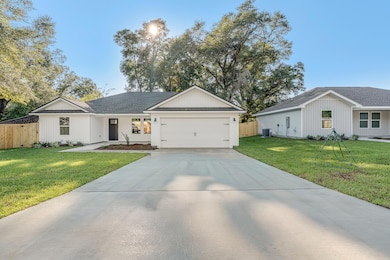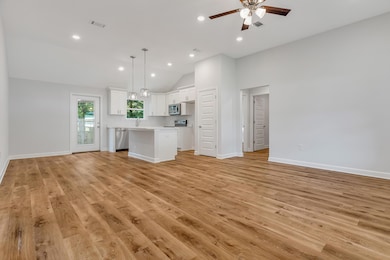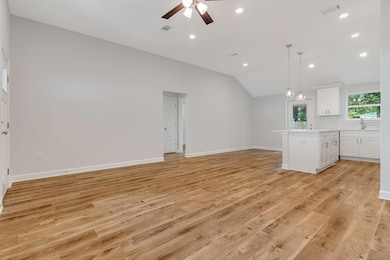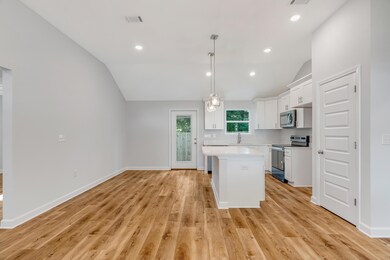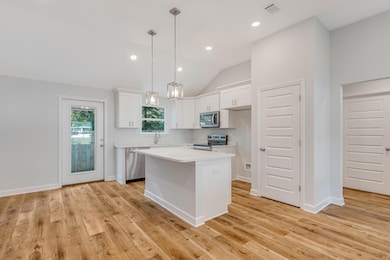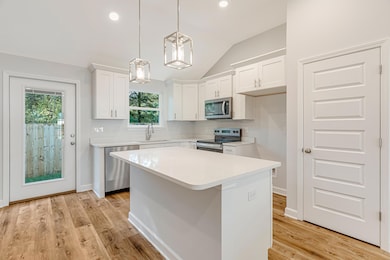458 Crossland St Crestview, FL 32539
Estimated payment $1,569/month
Highlights
- Craftsman Architecture
- Vaulted Ceiling
- Porch
- Newly Painted Property
- Walk-In Pantry
- 2 Car Attached Garage
About This Home
READY NOW - ASK ABOUT 4.99% INTEREST RATE + CLOSING COSTS OR $15,000 FLEX CASH - Big features in this smaller home include raised ceilings, recessed lighting, luxury vinyl plank flooring throughout, quartz or granite countertops, white shaker cabinets plus stainless-steel appliances. Finished 2-car garage, cozy front porch and patio in rear. True split bedroom plan with open family/dining/kitchen area. All vinyl home with beautifully landscaped yard & privacy fence. Photos are of similar completed home, colors (interior/exterior) and front elevation may vary.
Listing Agent
Teel & Waters Real Estate Company Inc License #514158 Listed on: 10/30/2025
Home Details
Home Type
- Single Family
Year Built
- Built in 2025
Lot Details
- 4,792 Sq Ft Lot
- Lot Dimensions are 65x75x65x75
- Back Yard Fenced
- Interior Lot
- Level Lot
- Property is zoned City
Parking
- 2 Car Attached Garage
- Automatic Garage Door Opener
Home Design
- Craftsman Architecture
- Newly Painted Property
- Dimensional Roof
- Ridge Vents on the Roof
- Vinyl Siding
- Vinyl Trim
- Aluminum Trim
Interior Spaces
- 1,282 Sq Ft Home
- 1-Story Property
- Shelving
- Vaulted Ceiling
- Ceiling Fan
- Recessed Lighting
- Double Pane Windows
- Family Room
- Vinyl Flooring
- Pull Down Stairs to Attic
- Fire and Smoke Detector
Kitchen
- Walk-In Pantry
- Electric Oven or Range
- Induction Cooktop
- Microwave
- Dishwasher
- Kitchen Island
Bedrooms and Bathrooms
- 3 Bedrooms
- Split Bedroom Floorplan
- En-Suite Primary Bedroom
- 2 Full Bathrooms
- Dual Vanity Sinks in Primary Bathroom
- Primary Bathroom includes a Walk-In Shower
Laundry
- Laundry Room
- Exterior Washer Dryer Hookup
Outdoor Features
- Patio
- Porch
Schools
- Riverside Elementary School
- Shoal River Middle School
- Crestview High School
Utilities
- Central Heating and Cooling System
- Electric Water Heater
Community Details
- Morris Addn To Crestview Subdivision
Listing and Financial Details
- Assessor Parcel Number 21-3N-23-1670-0003-027B
Map
Home Values in the Area
Average Home Value in this Area
Property History
| Date | Event | Price | List to Sale | Price per Sq Ft |
|---|---|---|---|---|
| 11/04/2025 11/04/25 | Pending | -- | -- | -- |
| 10/30/2025 10/30/25 | For Sale | $249,900 | 0.0% | $195 / Sq Ft |
| 09/22/2025 09/22/25 | Pending | -- | -- | -- |
| 09/15/2025 09/15/25 | Price Changed | $249,900 | -2.0% | $195 / Sq Ft |
| 09/05/2025 09/05/25 | Price Changed | $254,900 | 0.0% | $199 / Sq Ft |
| 07/23/2025 07/23/25 | For Sale | $255,000 | -- | $199 / Sq Ft |
Source: Emerald Coast Association of REALTORS®
MLS Number: 981569
- 622 Shortwell Ave
- 515 E Robinson Ave
- 587 Brock Ave
- 591 Brock Ave
- 585 Brock Ave
- 581 Brock Ave
- 521 Brock Ave
- 703 Brock Ave
- 401-409 Brock Ave
- 698 E Edney Ave
- 110 Brookmeade Dr
- TBD Patriot Ln
- 68+Acres Patriot Ln
- 216 Brookmeade Dr
- 451 E Cane Ave
- 289 Cross Dr
- 751 Amos St Unit A and B
- 981 E Chestnut Ave
- 2928 Aplin Rd
- 2535 Rutgers Rd
