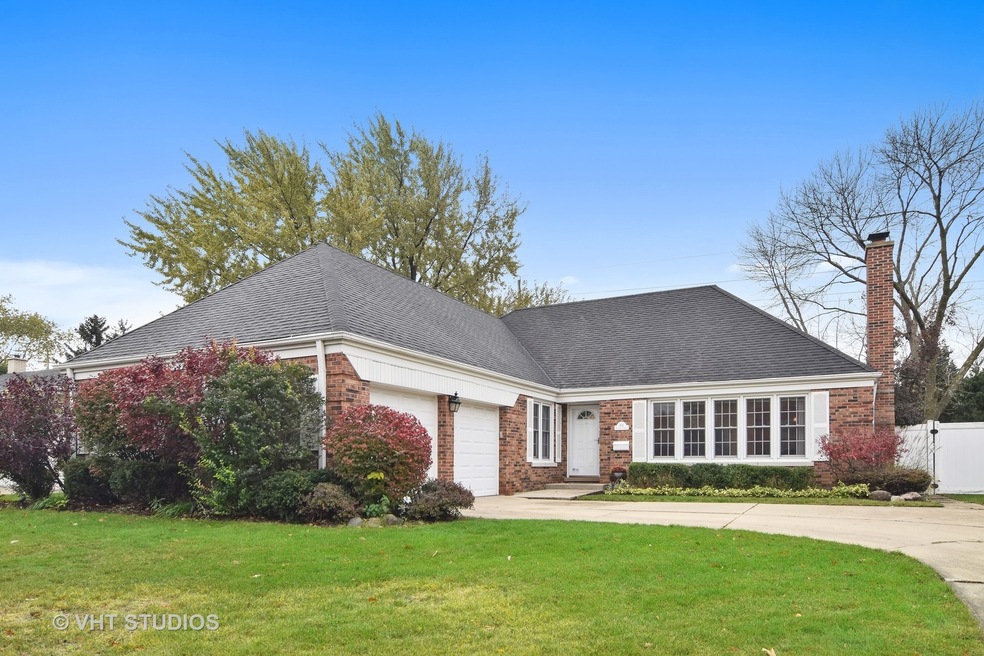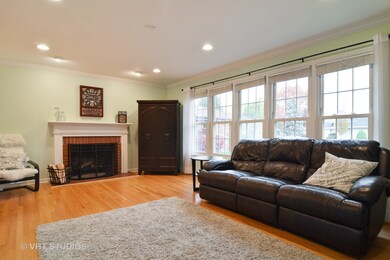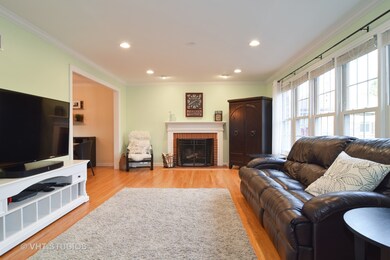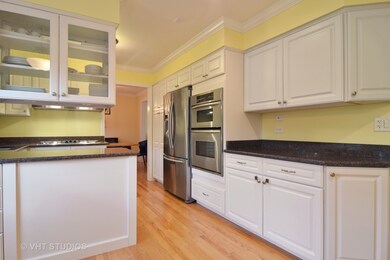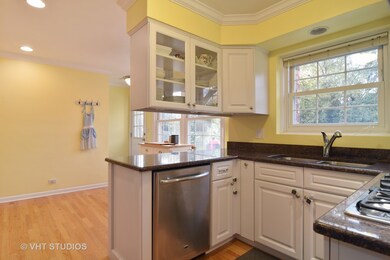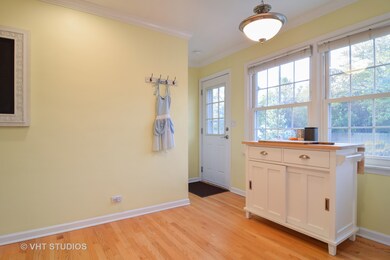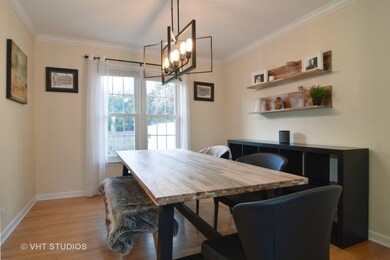
458 E Allison St Elmhurst, IL 60126
Highlights
- Recreation Room
- Ranch Style House
- Whirlpool Bathtub
- Jefferson Elementary School Rated A
- Wood Flooring
- Stainless Steel Appliances
About This Home
As of May 2019There's a welcoming feeling the moment you set foot in this bright and beautifully maintained large brick ranch home. Sunny living room has a wall of gorgeous white windows, oak floors, fireplace & recessed lighting. Beautiful crown molding and hardwood floors throughout 1st floor. Updated white cabinet Eat-in kitchen with granite and new stainless appliances including a Samsung French door fridge. Fantastic bedroom sizes, great closet space and all the bathrooms are updated! Newer windows, roof appx 10 years. Nothing really to do here but move in and enjoy! Finished basement has large family room area, 4th bedroom, full bath and bonus/flex space to use as playroom, home office, workout area, or whatever you need! Large utility room with plenty of storage.
Last Agent to Sell the Property
@properties Christie's International Real Estate License #475121729 Listed on: 03/23/2019

Home Details
Home Type
- Single Family
Est. Annual Taxes
- $10,056
Year Built
- 1967
Parking
- Attached Garage
- Garage Door Opener
- Driveway
- Parking Included in Price
- Garage Is Owned
Home Design
- Ranch Style House
- Brick Exterior Construction
- Asphalt Shingled Roof
Interior Spaces
- Recreation Room
- Wood Flooring
Kitchen
- Breakfast Bar
- Oven or Range
- Microwave
- Dishwasher
- Stainless Steel Appliances
- Disposal
Bedrooms and Bathrooms
- Bathroom on Main Level
- Whirlpool Bathtub
Laundry
- Dryer
- Washer
Finished Basement
- Basement Fills Entire Space Under The House
- Finished Basement Bathroom
Utilities
- Forced Air Heating and Cooling System
- Heating System Uses Gas
- Lake Michigan Water
Listing and Financial Details
- Homeowner Tax Exemptions
Ownership History
Purchase Details
Home Financials for this Owner
Home Financials are based on the most recent Mortgage that was taken out on this home.Purchase Details
Home Financials for this Owner
Home Financials are based on the most recent Mortgage that was taken out on this home.Purchase Details
Purchase Details
Home Financials for this Owner
Home Financials are based on the most recent Mortgage that was taken out on this home.Purchase Details
Purchase Details
Home Financials for this Owner
Home Financials are based on the most recent Mortgage that was taken out on this home.Purchase Details
Home Financials for this Owner
Home Financials are based on the most recent Mortgage that was taken out on this home.Similar Homes in Elmhurst, IL
Home Values in the Area
Average Home Value in this Area
Purchase History
| Date | Type | Sale Price | Title Company |
|---|---|---|---|
| Warranty Deed | $465,000 | Attorney | |
| Quit Claim Deed | $438,000 | None Available | |
| Warranty Deed | $472,500 | Chicago Title Insurance Co | |
| Warranty Deed | $470,000 | Golden Title | |
| Warranty Deed | $418,000 | Fox Title Company | |
| Warranty Deed | $347,500 | Ticor Title | |
| Warranty Deed | $240,000 | Land Title Group Inc |
Mortgage History
| Date | Status | Loan Amount | Loan Type |
|---|---|---|---|
| Previous Owner | $416,000 | New Conventional | |
| Previous Owner | $376,000 | Purchase Money Mortgage | |
| Previous Owner | $23,500 | Unknown | |
| Previous Owner | $50,000 | Credit Line Revolving | |
| Previous Owner | $246,000 | Unknown | |
| Previous Owner | $246,000 | Unknown | |
| Previous Owner | $247,500 | No Value Available | |
| Previous Owner | $88,835 | Unknown | |
| Previous Owner | $60,000 | Credit Line Revolving | |
| Previous Owner | $216,000 | No Value Available |
Property History
| Date | Event | Price | Change | Sq Ft Price |
|---|---|---|---|---|
| 05/02/2019 05/02/19 | Sold | $465,000 | -2.9% | $313 / Sq Ft |
| 03/24/2019 03/24/19 | Pending | -- | -- | -- |
| 03/23/2019 03/23/19 | For Sale | $479,000 | +9.4% | $323 / Sq Ft |
| 07/01/2013 07/01/13 | Sold | $438,000 | -4.8% | $295 / Sq Ft |
| 05/18/2013 05/18/13 | Pending | -- | -- | -- |
| 04/23/2013 04/23/13 | For Sale | $459,900 | -- | $310 / Sq Ft |
Tax History Compared to Growth
Tax History
| Year | Tax Paid | Tax Assessment Tax Assessment Total Assessment is a certain percentage of the fair market value that is determined by local assessors to be the total taxable value of land and additions on the property. | Land | Improvement |
|---|---|---|---|---|
| 2024 | $10,056 | $182,854 | $118,889 | $63,965 |
| 2023 | $9,294 | $169,090 | $109,940 | $59,150 |
| 2022 | $8,548 | $151,960 | $95,110 | $56,850 |
| 2021 | $8,327 | $148,180 | $92,740 | $55,440 |
| 2020 | $8,599 | $155,010 | $100,790 | $54,220 |
| 2019 | $8,498 | $147,380 | $95,830 | $51,550 |
| 2018 | $8,766 | $147,500 | $90,710 | $56,790 |
| 2017 | $8,574 | $140,560 | $86,440 | $54,120 |
| 2016 | $8,391 | $132,410 | $81,430 | $50,980 |
| 2015 | $8,306 | $123,350 | $75,860 | $47,490 |
| 2014 | $7,697 | $105,880 | $60,330 | $45,550 |
| 2013 | $7,239 | $107,370 | $61,180 | $46,190 |
Agents Affiliated with this Home
-
Anne Thompson

Seller's Agent in 2019
Anne Thompson
@ Properties
(630) 740-2221
32 in this area
78 Total Sales
-
Joanna Todd

Buyer's Agent in 2019
Joanna Todd
L.W. Reedy Real Estate
(630) 446-0693
9 in this area
9 Total Sales
-
Amy Schiller

Seller's Agent in 2013
Amy Schiller
@ Properties
(630) 814-4065
105 in this area
112 Total Sales
Map
Source: Midwest Real Estate Data (MRED)
MLS Number: MRD10318066
APN: 06-12-415-029
- 769 S Stuart Ave
- 851 S Hillcrest Ave
- 577 S Edgewood Ave
- 856 S Stratford Ave
- 1934 Arthur Ave
- 1762 Coolidge Ave
- 5800 Prospect Ave
- 792 S Chatham Ave
- 613 S Chatham Ave
- 497 S Stratford Ave
- 900 S Colfax Ave
- 15W061 Harrison St
- 426 E Harrison St
- 0S414 S Cadwell Ave
- 5844 W Maple Ave
- 466 S Stratford Ave
- 5117 Madison St
- 0S424 S Cadwell Ave
- 5904 Burr Oak Ave
- 185 E Oneida Ave
