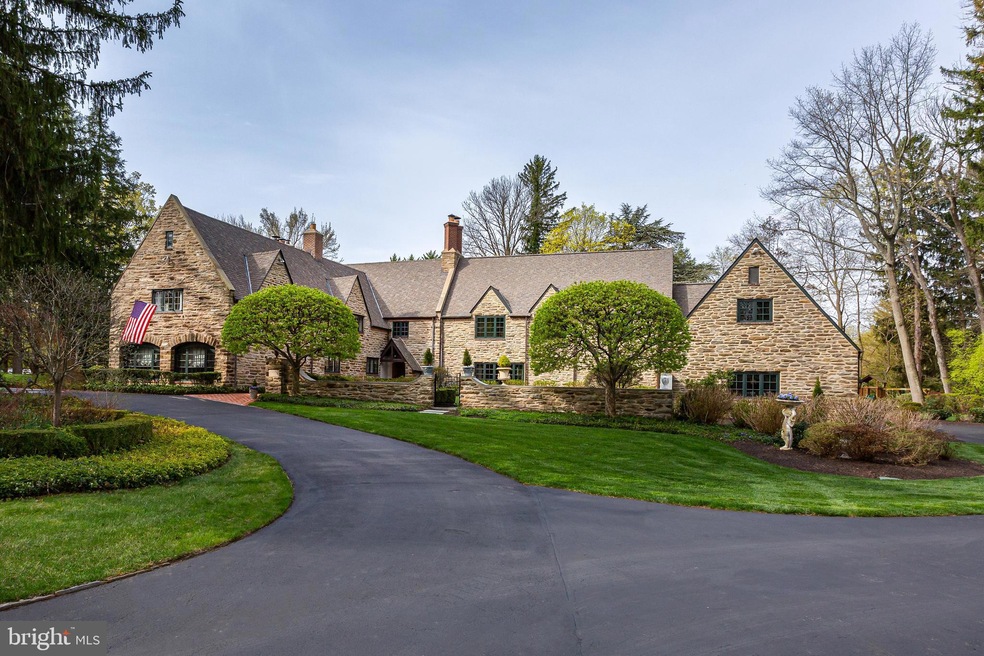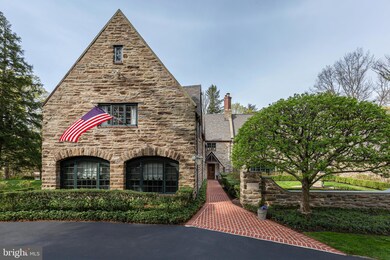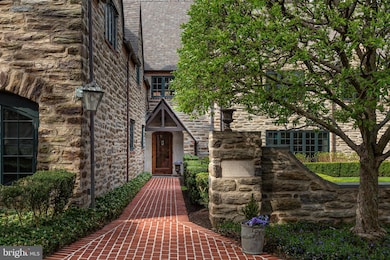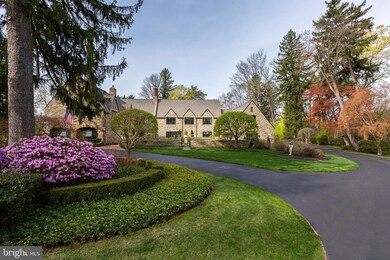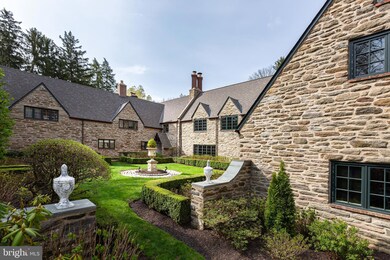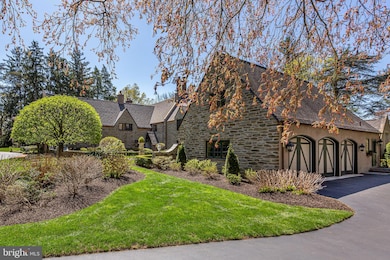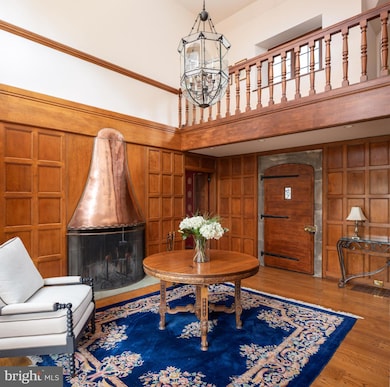Estimated payment $24,060/month
Highlights
- Gourmet Kitchen
- View of Trees or Woods
- Private Lot
- Radnor El School Rated A+
- 1.91 Acre Lot
- Recreation Room
About This Home
Welcome to Braehead—named for the Scottish phrase “Top of the Bank”—a stunning,
historically envisioned home with timeless elegance and unmatched flexibility. Inspired by
George Washington’s ancestral home, Sulgrave Manor, this meticulously maintained English
Country estate blends rich architectural heritage with modern-day livability.
Originally part of the Schmidt brothers’ estate (of Schmidt’s Brewing Co.), the property was
subdivided during Prohibition. In 1929, the renowned firm Mellor & Meigs designed the home in
the Cotswold cottage style. In 1999, the current owners partnered with architect Daniella Voith
of Voith & MacTavish and builder Mark Hallowell to thoughtfully expand and update the
residence, maintaining its architectural integrity while enhancing functionality.
Set on nearly two acres in a coveted Main Line location, 458 Huston Road offers 6 to 7
bedrooms, 4 full and 2 partial bathrooms, and a 3-car attached garage—a rare combination
of charm, size, and practicality. Except for the first-floor guest bedroom, all other bedrooms are
on the 2 nd floor.
As you ascend tranquil, tree-lined Huston Road, you’re welcomed by a canopy of mature trees
and stately homes. A circular driveway leads to Braehead’s elegant stone façade, framed by
intricate brickwork and lush landscaping. Step through the brick-lined courtyard and ornate front
door into a grand two-story foyer paneled in warm wood—a nod to the home’s historic roots.
The versatile floor plan accommodates both everyday living and entertaining with ease. The
expansive living room opens to a sunlit private office, while the formal dining room and gourmet
kitchen—equipped with abundant cabinetry, a large center island, and granite countertops—flow
seamlessly into a vaulted family room bathed in natural light.
An ideal layout for today’s evolving lifestyles, the main level features a private suite with a
separate entrance, perfect for multi-generational living, guests, a nanny/au pair, or even one
or two work from home offices. This wing includes two upper-level bedrooms, each with
access to a private bath, providing flexibility for changing household needs.
Upstairs, discover 5 additional bedrooms, including the luxurious primary suite with cathedral
ceilings, a fireplace, a room sized closet, 3 more closets, and spa-like en suite bath. A second-
floor laundry room and large walk-in attic offer added convenience and storage.
The partially finished lower level includes a recreation area, gym and abundant storage, adding
even more functional living space.
Outdoors, enjoy the formal courtyards and gardens, open lawn areas and small wooded paths.
Every window offers views of this wonderful landscape. A multi-level brick patio echoes the
home’s historic detailing and provides space for al fresco dining, relaxing, or entertaining all
while overlooking the large fountain and stone potting shed.
Every detail—from updated electric, plumbing, and gas lines to stormwater management—has
been thoughtfully upgraded for peace of mind and long-term value. Perfectly situated in walkable St. Davids, this property offers easy access to downtown Wayne,
the Radnor Train Station, Radnor Elementary School, multiple fine and casual dining
options and all that Radnor Township has to offer. Braehead is more than a home—it’s a legacy
property that adapts to your life and grows with your family.
Come experience its beauty, its history, and its flexibility—because Braehead is truly one of
a kind.
Home Details
Home Type
- Single Family
Est. Annual Taxes
- $42,573
Year Built
- Built in 1930 | Remodeled in 1999
Lot Details
- 1.91 Acre Lot
- Lot Dimensions are 328.00 x 247.69
- Private Lot
- Level Lot
- Sprinkler System
Parking
- 3 Car Attached Garage
- Side Facing Garage
- Circular Driveway
Property Views
- Woods
- Courtyard
Home Design
- Manor Architecture
- Tudor Architecture
- Block Foundation
- Stone Foundation
- Stone Siding
Interior Spaces
- 7,300 Sq Ft Home
- Property has 3 Levels
- Traditional Floor Plan
- Built-In Features
- Cathedral Ceiling
- 4 Fireplaces
- Wood Burning Fireplace
- Gas Fireplace
- Entrance Foyer
- Family Room Off Kitchen
- Living Room
- Breakfast Room
- Dining Room
- Home Office
- Library
- Recreation Room
- Workshop
- Storage Room
- Utility Room
- Wood Flooring
- Partially Finished Basement
- Exterior Basement Entry
- Monitored
- Attic
Kitchen
- Gourmet Kitchen
- Kitchen Island
Bedrooms and Bathrooms
Laundry
- Laundry Room
- Laundry on lower level
Outdoor Features
- Shed
Schools
- Radnor Elementary School
- Radnor M Middle School
Utilities
- Forced Air Heating and Cooling System
- Natural Gas Water Heater
Community Details
- No Home Owners Association
Listing and Financial Details
- Tax Lot 075-000
- Assessor Parcel Number 36-02-01144-00
Map
Home Values in the Area
Average Home Value in this Area
Tax History
| Year | Tax Paid | Tax Assessment Tax Assessment Total Assessment is a certain percentage of the fair market value that is determined by local assessors to be the total taxable value of land and additions on the property. | Land | Improvement |
|---|---|---|---|---|
| 2025 | $39,998 | $1,978,290 | $380,300 | $1,597,990 |
| 2024 | $39,998 | $1,978,290 | $380,300 | $1,597,990 |
| 2023 | $38,412 | $1,978,290 | $380,300 | $1,597,990 |
| 2022 | $37,993 | $1,978,290 | $380,300 | $1,597,990 |
| 2021 | $61,027 | $1,978,290 | $380,300 | $1,597,990 |
| 2020 | $38,131 | $1,096,120 | $1,096,120 | $0 |
| 2019 | $37,055 | $1,096,120 | $1,096,120 | $0 |
| 2018 | $36,328 | $1,096,120 | $0 | $0 |
| 2017 | $35,568 | $1,096,120 | $0 | $0 |
| 2016 | $6,016 | $1,096,120 | $0 | $0 |
| 2015 | $6,138 | $1,096,120 | $0 | $0 |
| 2014 | $6,016 | $1,096,120 | $0 | $0 |
Property History
| Date | Event | Price | List to Sale | Price per Sq Ft |
|---|---|---|---|---|
| 09/26/2025 09/26/25 | Pending | -- | -- | -- |
| 04/30/2025 04/30/25 | For Sale | $3,950,000 | -- | $541 / Sq Ft |
Purchase History
| Date | Type | Sale Price | Title Company |
|---|---|---|---|
| Deed | $852,500 | -- |
Mortgage History
| Date | Status | Loan Amount | Loan Type |
|---|---|---|---|
| Open | $500,000 | No Value Available |
Source: Bright MLS
MLS Number: PADE2089102
APN: 36-02-01144-00
- 484 King of Prussia Rd
- 105 Privet Ln
- 466 Saint Davids Ave
- 205 N Aberdeen Ave
- 245 Willow Ave
- 317 E Beechtree Ln
- 1052 Eagle Rd
- 353 Oak Terrace
- 253 Ithan Creek Rd
- 207 Willow Ave
- 101 Highfield Rd
- 50 Fariston Rd
- 24 Orchard Ln
- 625 Conestoga Rd
- 412 N Wayne Ave Unit 104
- 1266 Gulph Creek Dr
- 100 Radnor Ave
- 232 Conestoga Rd
- 0 Greenwell Ln
- 18 Villanova Rd
