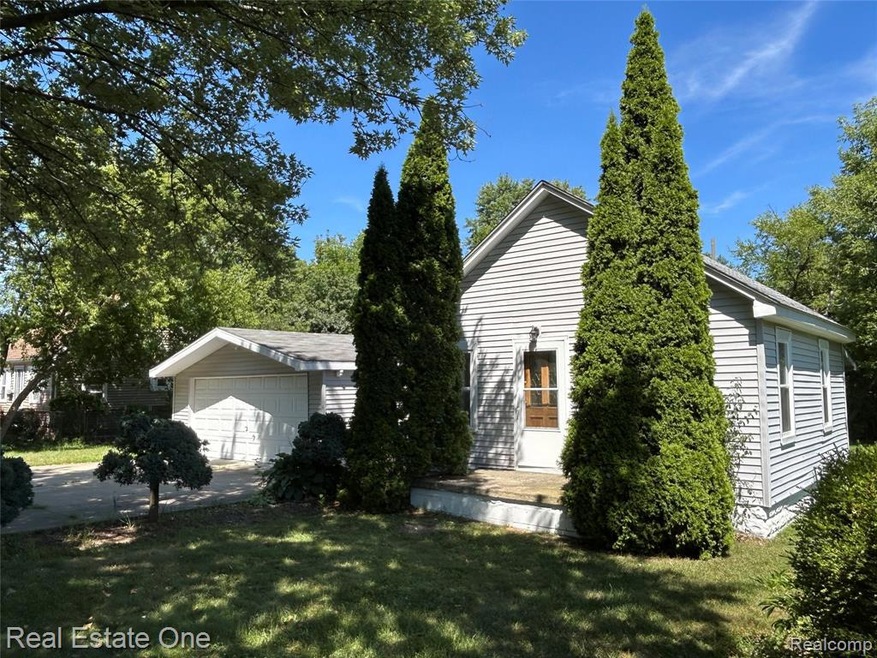458 Kenilworth Ave Pontiac, MI 48342
Estimated payment $695/month
Highlights
- 0.35 Acre Lot
- Corner Lot
- No HOA
- Ranch Style House
- Ground Level Unit
- Stainless Steel Appliances
About This Home
Remodeled in 2025, this charming ranch is perfect for first-time homebuyers! Situated on just over a third of an acre, the fenced lot is a standout feature—beautifully maintained with ample space in the front, sides, and backyard for outdoor living, play, or entertaining. Inside, you will find attractive Luxury Vinyl Plank flooring throughout, recessed lighting, new vinyl windows, and a recently installed roof. The kitchen boasts white cabinetry and a sleek ceramic backsplash, along with brand new stainless steel appliances. A spacious driveway offers ample parking and leads to a 2-car detached garage. This home enjoys a prime location with easy access to highways, hospitals, shopping, and dining options! Be sure to see this property today!
Home Details
Home Type
- Single Family
Est. Annual Taxes
Year Built
- Built in 1920 | Remodeled in 2025
Lot Details
- 0.35 Acre Lot
- Lot Dimensions are 120 x 128
- Fenced
- Corner Lot
Parking
- 2 Car Detached Garage
Home Design
- Ranch Style House
- Asphalt Roof
- Vinyl Construction Material
Interior Spaces
- 700 Sq Ft Home
- Recessed Lighting
- Crawl Space
- Carbon Monoxide Detectors
Kitchen
- Free-Standing Gas Range
- Range Hood
- Stainless Steel Appliances
- Disposal
Bedrooms and Bathrooms
- 2 Bedrooms
- 1 Full Bathroom
Outdoor Features
- Exterior Lighting
- Shed
- Porch
Location
- Ground Level Unit
Utilities
- Forced Air Heating System
- Heating System Uses Natural Gas
- Natural Gas Water Heater
- Cable TV Available
Listing and Financial Details
- Assessor Parcel Number 1422332046
Community Details
Overview
- No Home Owners Association
- Pleasantdale Subdivision
Amenities
- Laundry Facilities
Map
Home Values in the Area
Average Home Value in this Area
Tax History
| Year | Tax Paid | Tax Assessment Tax Assessment Total Assessment is a certain percentage of the fair market value that is determined by local assessors to be the total taxable value of land and additions on the property. | Land | Improvement |
|---|---|---|---|---|
| 2024 | $584 | $29,640 | $0 | $0 |
| 2023 | $557 | $25,130 | $0 | $0 |
| 2022 | $601 | $21,480 | $0 | $0 |
| 2021 | $584 | $18,390 | $0 | $0 |
| 2020 | $507 | $16,060 | $0 | $0 |
| 2019 | $555 | $13,550 | $0 | $0 |
| 2018 | $525 | $12,120 | $0 | $0 |
| 2017 | $507 | $11,380 | $0 | $0 |
| 2016 | $535 | $9,690 | $0 | $0 |
| 2015 | -- | $8,800 | $0 | $0 |
| 2014 | -- | $8,590 | $0 | $0 |
| 2011 | -- | $15,830 | $0 | $0 |
Property History
| Date | Event | Price | Change | Sq Ft Price |
|---|---|---|---|---|
| 08/25/2025 08/25/25 | For Sale | $120,000 | 0.0% | $171 / Sq Ft |
| 08/18/2025 08/18/25 | Pending | -- | -- | -- |
| 07/24/2025 07/24/25 | For Sale | $120,000 | -- | $171 / Sq Ft |
Purchase History
| Date | Type | Sale Price | Title Company |
|---|---|---|---|
| Warranty Deed | $85,000 | None Listed On Document | |
| Warranty Deed | $85,000 | None Listed On Document | |
| Quit Claim Deed | -- | None Listed On Document | |
| Quit Claim Deed | -- | None Listed On Document | |
| Deed | -- | -- |
Source: Realcomp
MLS Number: 20251020267
APN: 14-22-332-046
- 472 Kenilworth Ave
- 442 Kenilworth Ave
- 887 University Dr
- 536 Emerson Ave
- 413 Thors St
- Fairfiled Plan at Fairview Village
- Enclave II Plan at Fairview Village
- Enclave Plan at Fairview Village
- Carlyle Plan at Fairview Village
- 483 Lynch Ave
- 457 Cameron Ave
- 602 Brady Ln
- 608 Brady Ln
- 664 Emerson Ave
- 644 Brady Ln
- 472 University Dr
- 715 Kenilworth Ave
- 514 Linda Vista Dr
- 1163 Chestnut St Unit 9
- 785 Kenilworth Ave
- 639 Balboa Place
- 123 University Place Dr
- 957 N Perry St
- 83 Mckinley St
- 110 Ivy St
- 683 E Beverly Ave
- 128 S Edith St
- 101 Mechanic St
- 24 Stephens Ct
- 22 Stephens Ct
- 56 Kemp St
- 505 Old Oak Ct
- 1 Oak Creek Ln
- 149 N Perry St
- 12 S Mill St
- 860 E Walton Blvd
- 873 Amanda Ln Unit 73
- 44 Birwoode
- 1211-1233 Colony Ln
- 349 Baldwin Ave







