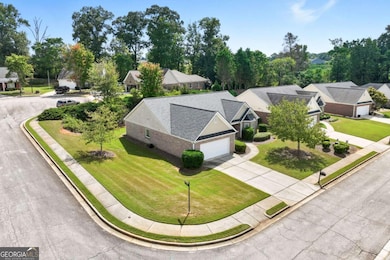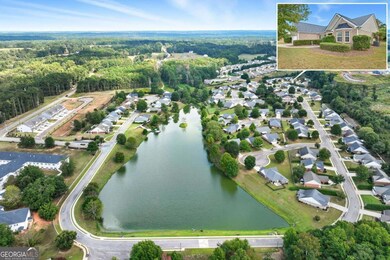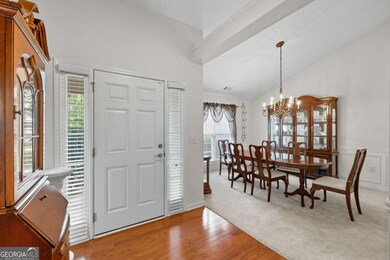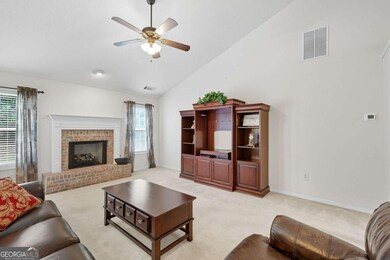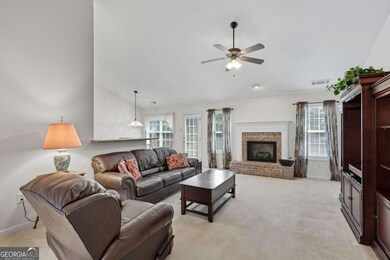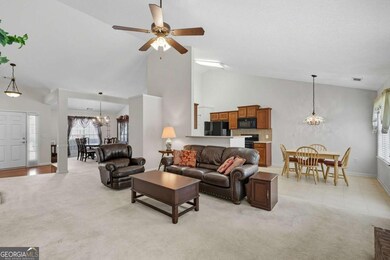458 Lakeview Bend Cir Jefferson, GA 30549
Estimated payment $2,355/month
Highlights
- Active Adult
- Clubhouse
- Ranch Style House
- Gated Community
- Vaulted Ceiling
- Breakfast Room
About This Home
Welcome to Northminster Estates, a private gated 55+ active adult community in the heart of Jefferson! This beautifully designed and well cared for 3 bedroom, 2 bathroom stepless ranch combines comfort, convenience, and low-maintenance living. Step inside to an open floor plan that flows effortlessly, making entertaining and everyday living a breeze. The spacious family room opens to a well-appointed kitchen with ample cabinetry and dining space. The owner's suite features a private bath and walk-in closet, while two secondary bedrooms provide plenty of flexibility for guests, a home office, or hobbies. Enjoy the ease of a two-car garage and stepless entry, all thoughtfully designed with accessibility in mind. Residents enjoy access to community amenities including a clubhouse with social activities, a fishing dock, walking trails, and maintenance-free living with lawn care included. The location is very convenient to downtown Jefferson and all that this charming small town offers - plus shopping, dining, and easy access to major interstates, making travel to surrounding communities simple and stress-free. This is more than a house - it's an opportunity to embrace a carefree, active lifestyle in a welcoming and vibrant community.
Home Details
Home Type
- Single Family
Est. Annual Taxes
- $2,615
Year Built
- Built in 2006
Lot Details
- 0.27 Acre Lot
- Level Lot
HOA Fees
- $161 Monthly HOA Fees
Home Design
- Ranch Style House
- Slab Foundation
- Composition Roof
- Four Sided Brick Exterior Elevation
Interior Spaces
- Tray Ceiling
- Vaulted Ceiling
- Ceiling Fan
- Factory Built Fireplace
- Double Pane Windows
- Entrance Foyer
- Family Room with Fireplace
- Breakfast Room
- Fire and Smoke Detector
Kitchen
- Breakfast Bar
- Microwave
- Dishwasher
Flooring
- Carpet
- Vinyl
Bedrooms and Bathrooms
- 3 Main Level Bedrooms
- Split Bedroom Floorplan
- Walk-In Closet
- 2 Full Bathrooms
- Double Vanity
Laundry
- Laundry in Mud Room
- Laundry Room
Parking
- 2 Car Garage
- Garage Door Opener
Schools
- Jefferson Elementary And Middle School
- Jefferson High School
Utilities
- Central Heating and Cooling System
- Electric Water Heater
Community Details
Overview
- Active Adult
- $1,355 Initiation Fee
- Association fees include ground maintenance
- Northminster Estates Subdivision
Additional Features
- Clubhouse
- Gated Community
Map
Home Values in the Area
Average Home Value in this Area
Tax History
| Year | Tax Paid | Tax Assessment Tax Assessment Total Assessment is a certain percentage of the fair market value that is determined by local assessors to be the total taxable value of land and additions on the property. | Land | Improvement |
|---|---|---|---|---|
| 2024 | $2,615 | $123,720 | $21,200 | $102,520 |
| 2023 | $2,615 | $112,680 | $21,200 | $91,480 |
| 2022 | $2,209 | $95,200 | $21,200 | $74,000 |
| 2021 | $2,085 | $90,000 | $16,000 | $74,000 |
| 2020 | $1,483 | $68,040 | $8,000 | $60,040 |
| 2019 | $1,515 | $68,040 | $8,000 | $60,040 |
| 2018 | $1,428 | $65,120 | $8,000 | $57,120 |
| 2017 | $1,247 | $59,483 | $8,000 | $51,483 |
| 2016 | $1,256 | $59,483 | $8,000 | $51,483 |
| 2015 | $1,261 | $59,483 | $8,000 | $51,483 |
| 2014 | $1,218 | $57,974 | $8,000 | $49,974 |
| 2013 | -- | $57,974 | $8,000 | $49,974 |
Property History
| Date | Event | Price | List to Sale | Price per Sq Ft |
|---|---|---|---|---|
| 10/20/2025 10/20/25 | Pending | -- | -- | -- |
| 09/18/2025 09/18/25 | For Sale | $375,000 | -- | -- |
Purchase History
| Date | Type | Sale Price | Title Company |
|---|---|---|---|
| Deed | $152,800 | -- | |
| Deed | $29,000 | -- | |
| Deed | $152,800 | -- | |
| Deed | $46,666 | -- | |
| Deed | $710,800 | -- |
Mortgage History
| Date | Status | Loan Amount | Loan Type |
|---|---|---|---|
| Open | $72,000 | New Conventional |
Source: Georgia MLS
MLS Number: 10612286
APN: 052A-065
- 233 Oakdale Rd
- 233 Oakdale Rd Unit 53
- 179 Merwood Ln Unit 125
- 179 Merwood Ln
- 226 Montview Dr
- 740 Lakeview Bend Cir
- 223 Montview Dr Unit 92
- 223 Montview Dr
- 171 Crimson Feather Dr
- 199 Montview Dr Unit 90
- 199 Montview Dr
- 29 Ruby Robin Rd
- 184 Montview Dr
- 184 Montview Dr Unit 111
- 174 Oakdale Rd Unit 34
- 174 Oakdale Rd
- 127 Crimson Feather Dr
- 155 Windsor Park Ct
- 149 Windsor Park Ct

