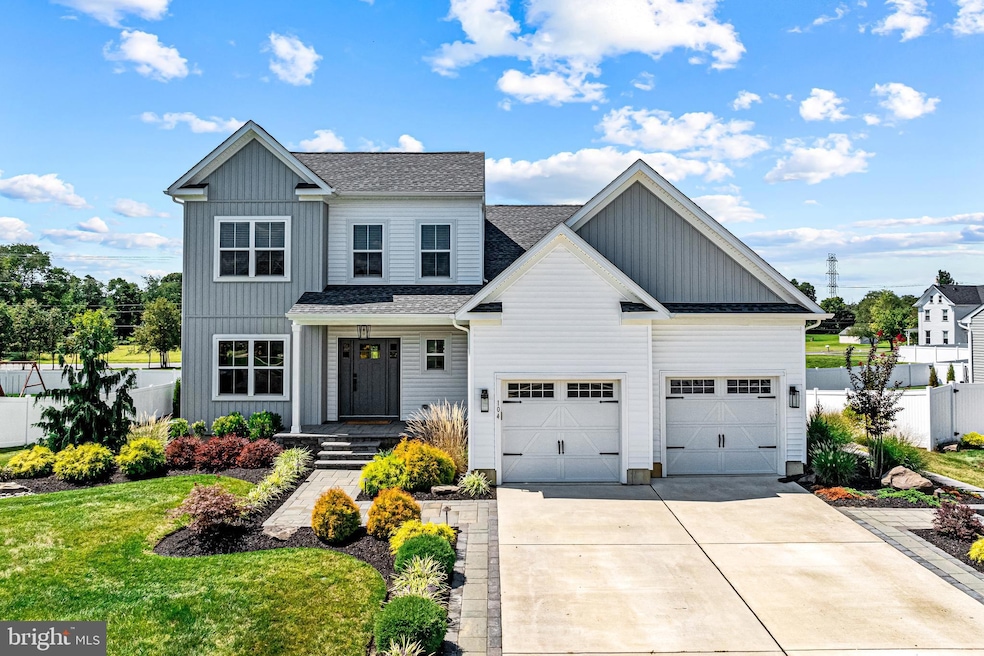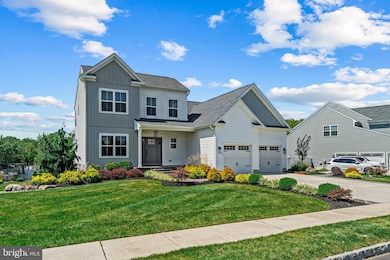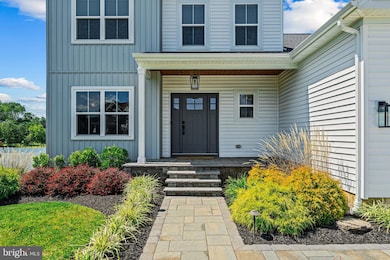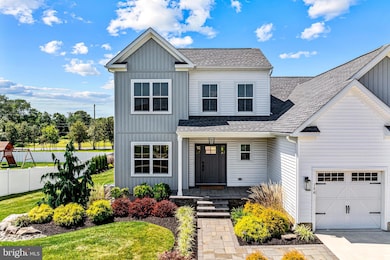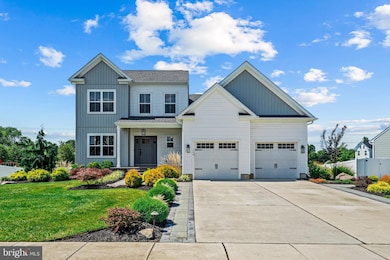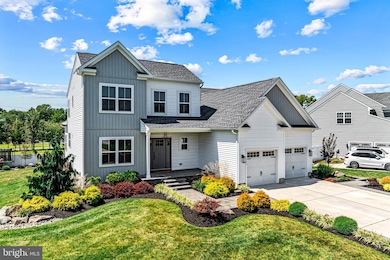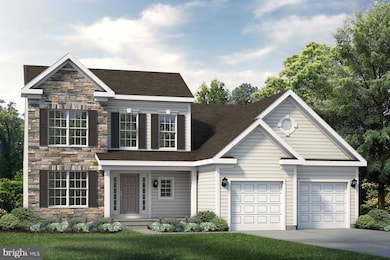458 Oakshade Rd Shamong, NJ 08088
Estimated payment $3,144/month
Highlights
- New Construction
- Traditional Architecture
- 2 Car Attached Garage
- Shawnee High School Rated A-
- No HOA
- Central Air
About This Home
Build your dream home with Schaeffer Homes in Shamong! This home is to be built through their Build On Your Lot Program. Featured here is the Phoenix floor plan: The Phoenix is one of our most unique homes starting at 2,248 square feet of space, featuring a multi-level design. This model includes 4 bedrooms, 2 1/2 baths, 2-car garage, a finished rec room and the option to add a sunroom. The split-level layout allows families to sprawl out and enjoy their own spaces, while still maintaining a central compass on the lower level. The Phoenix is a worthy choice for families looking to find a home full of character! NOTE: Home is to be built. Pictures and virtual tour are of the same base model with upgraded options shown. Other Schaeffer Floorplans are available to be built on this homesite. The homesite is listed for $130,000, the home is $285,900.00 and the estimate for land development cost is $160,000. Land development costs can be more or less than $160,000. It is unknown if a basement foundation is available until further soil testing is completed, which will be the responsibility of the buyer. Seller and Builder make no representation of the feasibility and cost for site development and will provide a due diligence period to the Buyer. Schaeffer Homes will assist the Buyer through the due diligence process.
Listing Agent
(856) 222-0077 Christopher.twardy@foxroach.com BHHS Fox & Roach-Mt Laurel License #1540241 Listed on: 01/13/2025

Home Details
Home Type
- Single Family
Est. Annual Taxes
- $1,336
Year Built
- Built in 2025 | New Construction
Lot Details
- 1.87 Acre Lot
- Property is in excellent condition
- Property is zoned RG
Parking
- 2 Car Attached Garage
- Front Facing Garage
Home Design
- Traditional Architecture
- Stick Built Home
Interior Spaces
- 2,248 Sq Ft Home
- Property has 4 Levels
- Basement
- Crawl Space
Bedrooms and Bathrooms
- 4 Bedrooms
Eco-Friendly Details
- ENERGY STAR Qualified Equipment for Heating
Schools
- Indian Mills Elementary School
- Indian Mills Memorial Middle School
Utilities
- Central Air
- Cooling System Utilizes Natural Gas
- Heating Available
- Natural Gas Water Heater
- Sewer Not Available
Community Details
- No Home Owners Association
- Built by Schaeffer Homes
- Phoenix
Listing and Financial Details
- Tax Lot 00001 02
- Assessor Parcel Number 32-00017-00001 02
Map
Home Values in the Area
Average Home Value in this Area
Property History
| Date | Event | Price | List to Sale | Price per Sq Ft |
|---|---|---|---|---|
| 07/29/2025 07/29/25 | Price Changed | $130,000 | -77.4% | -- |
| 07/29/2025 07/29/25 | Price Changed | $575,900 | -5.0% | $256 / Sq Ft |
| 07/01/2025 07/01/25 | Price Changed | $605,900 | +278.7% | $270 / Sq Ft |
| 01/13/2025 01/13/25 | For Sale | $160,000 | -73.3% | -- |
| 01/13/2025 01/13/25 | For Sale | $599,900 | +274.9% | $267 / Sq Ft |
| 01/09/2025 01/09/25 | Off Market | $160,000 | -- | -- |
| 10/10/2024 10/10/24 | Price Changed | $160,000 | -11.1% | -- |
| 01/05/2024 01/05/24 | For Sale | $180,000 | -- | -- |
Source: Bright MLS
MLS Number: NJBL2079082
- 419 Oakshade Rd
- 24 Muskingum Dr
- 73 Flyatt Rd
- 145 Tuckerton Rd
- 3 Candle Ct
- 15 Yorktown Dr
- 2 Teaberry Ct
- 450 Stokes Rd
- 14 Oakview Dr
- 6 Horseshoe Ct
- 1294 Route 206
- 8 Packenah Trail
- 25 Packenah Trail
- 363 Atsion Rd
- 1 Red Onion Rd
- 9 Brotherton Rd
- 3 Red Onion Rd
- 22 Grassy Lake Rd
- 4 Forest Hollow Ct
- 1414 Stokes Rd
- 4 Independence Way
- 1 Braddocks Mill Rd
- 44 Autumn Park Dr
- 2344 Fernwood Ave
- 1 Breakneck Rd Unit 6
- 305 Berkshire Way
- 33 Fawnhollow Ct
- 311 Stephens Rise
- 28 Bridgewater Dr Unit 137A
- 100 Haynes Run
- 70 Dorchester Cir
- 72 Dorchester Cir
- 4 Friends Ave
- 224 Huntington Dr
- 7 Georgian Ct
- 41 Cherry St
- 320A Barton Run Blvd
- 17 Cranberry Ct Unit 113
- 154 Old Marlton Pike
- 1979 Route 206
