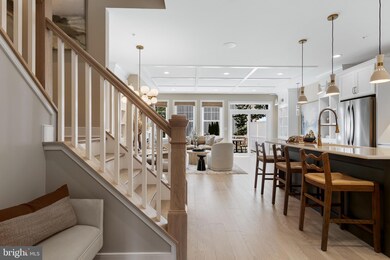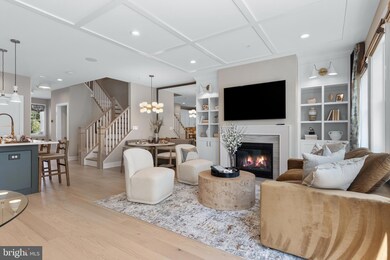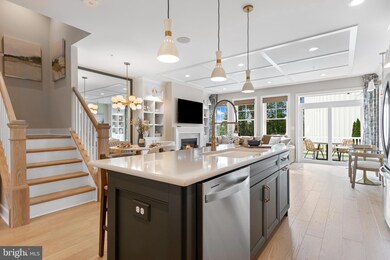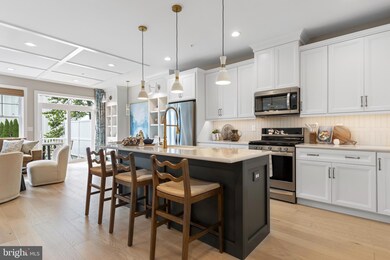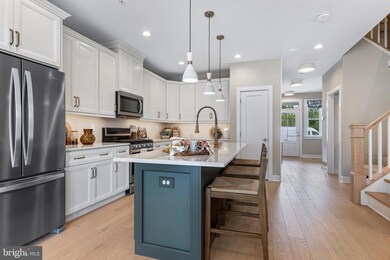458 Reagans Ln Chalfont, PA 18914
Estimated payment $3,973/month
Highlights
- New Construction
- Open Floorplan
- Deck
- Simon Butler Elementary Rated A-
- Colonial Architecture
- Engineered Wood Flooring
About This Home
Welcome to Highpoint at New Britain, Bucks County’s premier new community offering elegantly crafted 3–5 bedroom townhomes and twins in the heart of the Central Bucks School District. Now over 60% sold, this is your opportunity to join a neighborhood where sophisticated design meets carefree living — all just minutes from charming towns, top-rated schools, and everyday conveniences.
This thoughtfully designed St. Andrews Interior floorplan invites warmth, comfort, and elevated style with 3 Bedrooms | 2.5 Bathrooms
An open-concept layout with a stunning kitchen and oversized island — ideal for entertaining and hosting family gatherings. Upstairs a luxurious owner’s suite with dual walk-in closets and a spa-inspired en-suite bath. Add an optional third-floor loft with bedroom or finished basement for added living space. A second-floor laundry for convenience is included as well as many upscale finishes throughout. Every home is an opportunity to reflect your personal style. Choose from premium hardwoods, hand-selected countertops, custom cabinetry, and more — all guided by our professional design team. This is more than a home — it’s a lifestyle of comfort, beauty, and ease in one of Bucks County’s most desirable locations. Schedule your personalized tour today to experience our beautifully decorated models and meet with our dedicated sales team.
Townhouse Details
Home Type
- Townhome
Year Built
- Built in 2025 | New Construction
HOA Fees
- $145 Monthly HOA Fees
Parking
- 1 Car Attached Garage
- 2 Driveway Spaces
- Front Facing Garage
- Garage Door Opener
Home Design
- Colonial Architecture
- Poured Concrete
- Frame Construction
- Blown-In Insulation
- Architectural Shingle Roof
- Shake Siding
- Vinyl Siding
- Concrete Perimeter Foundation
Interior Spaces
- 1,875 Sq Ft Home
- Property has 2 Levels
- Open Floorplan
- Ceiling height of 9 feet or more
- Recessed Lighting
- Double Pane Windows
- Low Emissivity Windows
- Double Hung Windows
- Window Screens
- Sliding Doors
- Great Room
- Family Room Off Kitchen
- Dining Room
- Home Office
- Basement
Kitchen
- Gas Oven or Range
- Built-In Microwave
- Dishwasher
- Stainless Steel Appliances
- Kitchen Island
- Disposal
Flooring
- Engineered Wood
- Carpet
- Ceramic Tile
Bedrooms and Bathrooms
- 3 Bedrooms
- Walk-In Closet
- Bathtub with Shower
Laundry
- Laundry on upper level
- Electric Dryer
Schools
- Butler Elementary School
- Unami Middle School
- Central Bucks High School South
Utilities
- Forced Air Heating and Cooling System
- 200+ Amp Service
- Electric Water Heater
Additional Features
- Doors with lever handles
- Deck
- Property is in excellent condition
Community Details
Overview
- $1,500 Capital Contribution Fee
- Association fees include trash, road maintenance, lawn maintenance, common area maintenance
- Built by Foxlane Homes
- Highpoint At New Britain Subdivision, St. Andrews Interior Floorplan
Amenities
- Common Area
Recreation
- Jogging Path
Pet Policy
- Dogs and Cats Allowed
Map
Home Values in the Area
Average Home Value in this Area
Property History
| Date | Event | Price | List to Sale | Price per Sq Ft |
|---|---|---|---|---|
| 08/07/2025 08/07/25 | Pending | -- | -- | -- |
| 07/30/2025 07/30/25 | Price Changed | $610,990 | -0.3% | $326 / Sq Ft |
| 07/13/2025 07/13/25 | For Sale | $612,990 | -- | $327 / Sq Ft |
Source: Bright MLS
MLS Number: PABU2100404
- 456 Regans Ln
- 435 Reagans Ln
- 431 Reagans Ln
- 437 Reagans Ln
- 434 Reagans Ln
- 259 Foxhedge Rd
- 261 Foxhedge Rd
- Cambridge Townhome Plan at Highpoint at New Britain
- Cambridge Twin Plan at Highpoint at New Britain
- Saint Andrews Plan at Highpoint at New Britain
- Windsor Plan at Highpoint at New Britain
- 428 Reagans Ln
- 427 Reagans Ln
- 403 Reagans Ln
- 332 Foxtail Ln
- 154 Galway Cir
- 113 Krista Ct
- 245 Prince William Way
- 103 Bonnie Lark Ct
- 109 Suffield Ct

