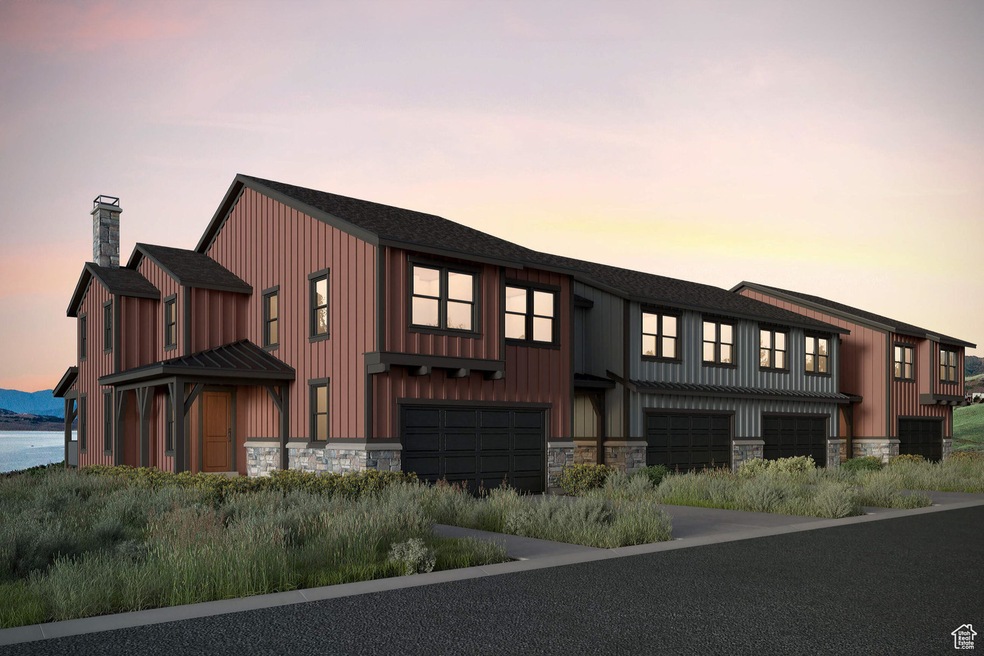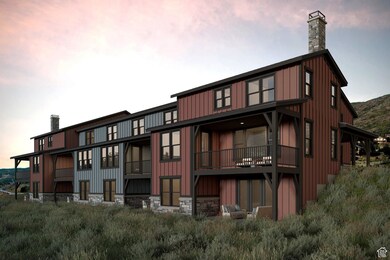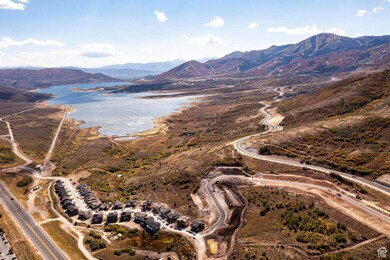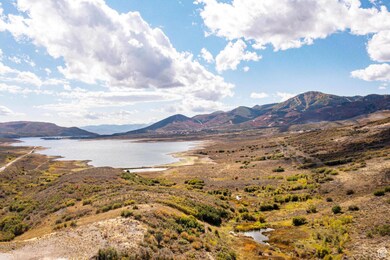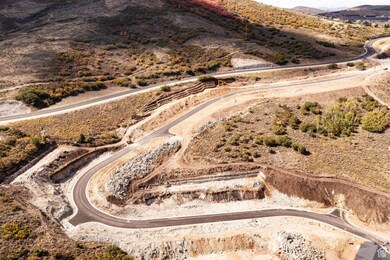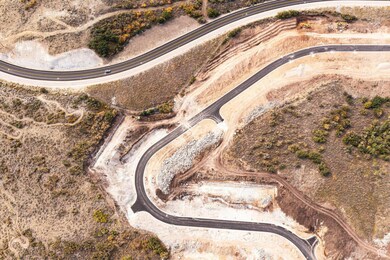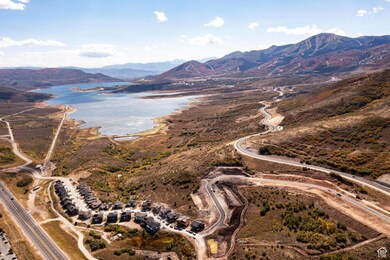458 W Ascent Dr Unit 234 Hideout, UT 84036
Estimated payment $7,692/month
Highlights
- New Construction
- Mountain View
- 1 Fireplace
- Midway Elementary School Rated A-
- Wood Flooring
- Covered Patio or Porch
About This Home
Welcome to your downhill retreat at the Jordanelle! This charming townhome boasts 4 bedrooms and 3.5 bathrooms, offering both comfort and functionality. Situated just 5 minutes away from the new East Village of Deer Valley, and a quick 10-minute drive to historic downtown Park City, this location offers the perfect blend of excitement and tranquility. Embrace the outdoors with ease as hiking and biking trails weave through the community, providing easy access to the breathtaking scenery and recreational opportunities that abound. Venture down to the Jordanelle Reservoir for a day of water activities. Whether you seek the thrill of the slopes, the serenity of nature, or the proximity to Park City, this spacious townhome offers the ideal balance of convenience and leisure. Don't miss the opportunity to make this your perfect mountain sanctuary. Give us a call to schedule your appointment today!
Listing Agent
Ben Torr
Summit Sotheby's International Realty License #11914678 Listed on: 06/10/2025
Co-Listing Agent
Carolyn Triptow
Summit Sotheby's International Realty License #5487151
Townhouse Details
Home Type
- Townhome
Year Built
- Built in 2025 | New Construction
HOA Fees
- $400 Monthly HOA Fees
Parking
- 2 Car Attached Garage
Home Design
- Composition Roof
Interior Spaces
- 3,148 Sq Ft Home
- 3-Story Property
- 1 Fireplace
- Double Pane Windows
- Entrance Foyer
- Mountain Views
- Walk-Out Basement
- Gas Dryer Hookup
Kitchen
- Gas Oven
- Built-In Range
- Disposal
Flooring
- Wood
- Carpet
- Tile
Bedrooms and Bathrooms
- 4 Bedrooms
- Walk-In Closet
- Bathtub With Separate Shower Stall
Home Security
Outdoor Features
- Balcony
- Covered Patio or Porch
Schools
- J R Smith Elementary School
- Wasatch Middle School
- Wasatch High School
Additional Features
- 436 Sq Ft Lot
- Forced Air Heating and Cooling System
Listing and Financial Details
- Home warranty included in the sale of the property
- Assessor Parcel Number 00-0021-8173
Community Details
Overview
- Deer Springs Subdivision
Recreation
- Hiking Trails
- Bike Trail
- Snow Removal
Pet Policy
- Pets Allowed
Security
- Fire and Smoke Detector
Map
Home Values in the Area
Average Home Value in this Area
Property History
| Date | Event | Price | List to Sale | Price per Sq Ft |
|---|---|---|---|---|
| 06/10/2025 06/10/25 | Pending | -- | -- | -- |
| 06/10/2025 06/10/25 | For Sale | $1,169,628 | -- | $372 / Sq Ft |
Source: UtahRealEstate.com
MLS Number: 2091118
- 458 W Ascent Dr
- 448 Ascent Dr Unit 231
- 448 Ascent Dr
- 456 Ascent Dr Unit 233
- 456 Ascent Dr
- 428 W Ascent Dr
- 428 W Ascent Dr Unit 253
- 432 Ascent Dr Unit 252
- 432 Ascent Dr
- 424 W Ascent Dr Unit 254
- 424 W Ascent Dr
- 452 W Ascent Dr
- 452 W Ascent Dr Unit 232
- 386 W Ascent Dr Unit 257
- 495 W Ascent Dr
- 495 W Ascent Dr Unit 213
- 413 Ascent Dr
- 413 Ascent Dr Unit 271
- 497 W Ascent Dr
- 497 W Ascent Dr Unit 212
