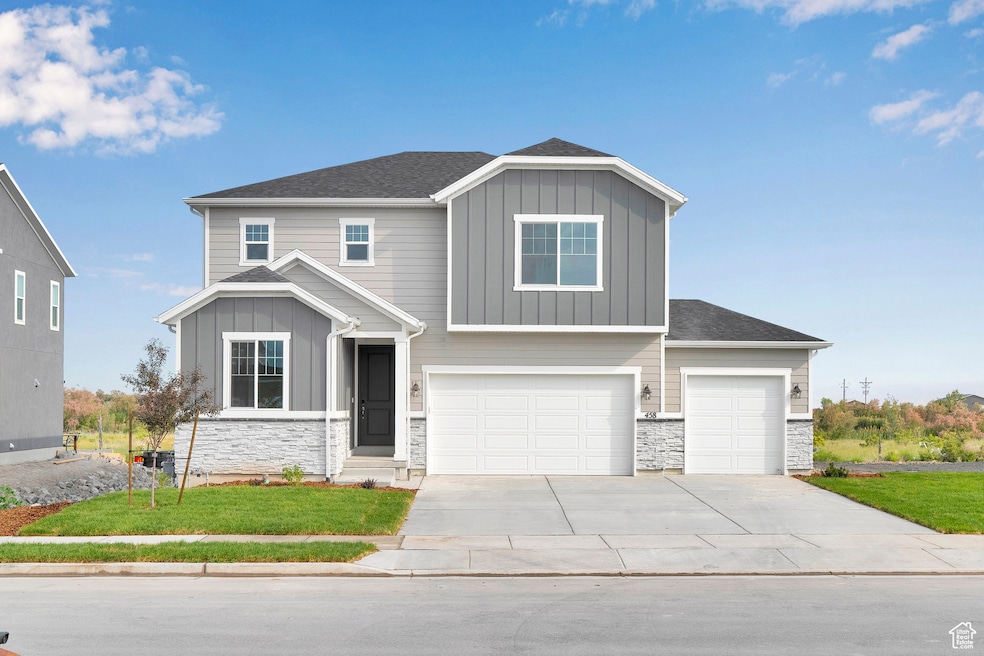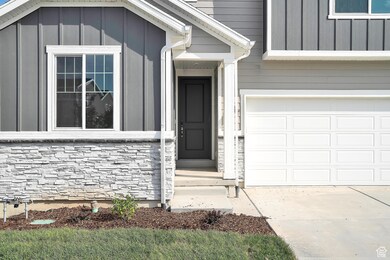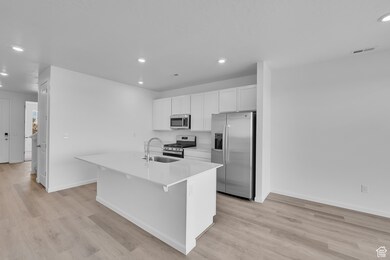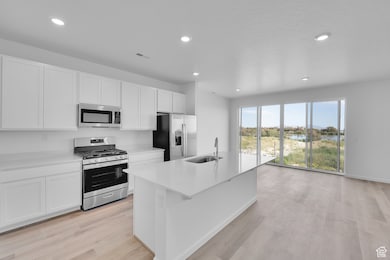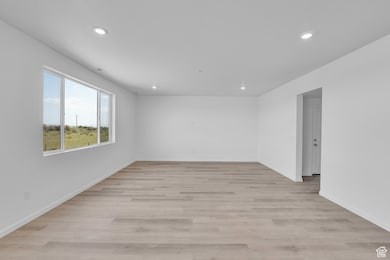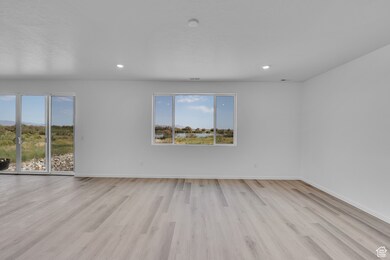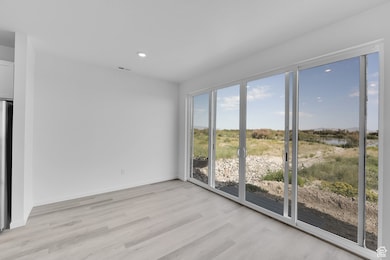458 W Lefty Ln Unit 1129 Stansbury Park, UT 84074
Estimated payment $3,350/month
Highlights
- New Construction
- Great Room
- 3 Car Attached Garage
- Home Energy Score
- Porch
- Double Pane Windows
About This Home
**Contract on this home today and qualify for a 30-year fixed-rate mortgage as low as 4.5% for FHA/VA financing and 4.875% for a conventional loan!** Restrictions apply; please contact us for more information. | Spacious and accommodating, the two-story Moonstone plan features a 3rd car garage, an open-concept main floor and four charming bedrooms upstairs. This home will be built with an extra bedroom and full bath on the main level. Toward the back of the home, a great room flows into an inviting kitchen, a center island and adjacent dining room complimented by double wide sliding glass doors for lots of natural sunlight . Upstairs, enjoy a sprawling primary suite with an oversized shower and walk-in closet. The second floor will be built with a laundry room and a loft. There are NO back yard neighbors with this home which overlooks a stunning lake, mountain and sunset views! Designer curated finishes and Lot premium are included! Contact us today or stop in at our model home for more information or to schedule a tour.
Listing Agent
Richmond American Homes of Utah, Inc License #10034972 Listed on: 12/12/2024
Co-Listing Agent
Melanie Hawkins
Richmond American Homes of Utah, Inc License #13613779
Home Details
Home Type
- Single Family
Est. Annual Taxes
- $4,751
Year Built
- Built in 2025 | New Construction
Lot Details
- 6,970 Sq Ft Lot
- Landscaped
- Sprinkler System
- Property is zoned Single-Family
HOA Fees
- $8 Monthly HOA Fees
Parking
- 3 Car Attached Garage
Home Design
- Stone Siding
- Stucco
Interior Spaces
- 2,665 Sq Ft Home
- 2-Story Property
- Double Pane Windows
- Sliding Doors
- Entrance Foyer
- Great Room
- Carpet
- Fire and Smoke Detector
- Laundry Room
Kitchen
- Gas Range
- Free-Standing Range
- Microwave
- Disposal
Bedrooms and Bathrooms
- 5 Bedrooms | 1 Main Level Bedroom
- Walk-In Closet
Schools
- Old Mill Elementary School
- Clarke N Johnsen Middle School
- Stansbury High School
Utilities
- Central Heating and Cooling System
- Natural Gas Connected
Additional Features
- Home Energy Score
- Porch
Listing and Financial Details
- Home warranty included in the sale of the property
- Assessor Parcel Number 24-016-0-1129
Community Details
Overview
- Property Mangmnt Systems Association, Phone Number (801) 262-3900
- Wild Horse Ranch Subdivision
Recreation
- Snow Removal
Map
Home Values in the Area
Average Home Value in this Area
Property History
| Date | Event | Price | List to Sale | Price per Sq Ft |
|---|---|---|---|---|
| 10/16/2025 10/16/25 | Price Changed | $557,990 | 0.0% | $209 / Sq Ft |
| 10/16/2025 10/16/25 | For Sale | $557,990 | +0.4% | $209 / Sq Ft |
| 10/11/2025 10/11/25 | Off Market | -- | -- | -- |
| 08/09/2025 08/09/25 | For Sale | $555,990 | 0.0% | $209 / Sq Ft |
| 06/28/2025 06/28/25 | Pending | -- | -- | -- |
| 06/24/2025 06/24/25 | Price Changed | $555,990 | +0.2% | $209 / Sq Ft |
| 05/22/2025 05/22/25 | For Sale | $554,990 | 0.0% | $208 / Sq Ft |
| 04/30/2025 04/30/25 | Pending | -- | -- | -- |
| 04/26/2025 04/26/25 | Price Changed | $554,990 | -4.1% | $208 / Sq Ft |
| 04/24/2025 04/24/25 | Price Changed | $578,984 | 0.0% | $217 / Sq Ft |
| 04/11/2025 04/11/25 | Price Changed | $578,834 | +0.2% | $217 / Sq Ft |
| 03/31/2025 03/31/25 | Price Changed | $577,834 | +0.9% | $217 / Sq Ft |
| 01/02/2025 01/02/25 | Price Changed | $572,834 | +3.6% | $215 / Sq Ft |
| 12/11/2024 12/11/24 | For Sale | $552,834 | -- | $207 / Sq Ft |
Source: UtahRealEstate.com
MLS Number: 2054219
- 458 W Lefty Ln
- 6393 N Canter Dr Unit 905
- 6352 N Canter Dr
- 6344 N Canter Dr
- 6456 Black Ridge Dr
- 364 W Hideout Ct
- 364 W Hideout Ct Unit 1225
- 6496 N Spur Ln
- 307 W Box Creek Dr
- Coral Plan at Wild Horse Ranch
- Ammolite Plan at Wild Horse Ranch
- Pearl Plan at Wild Horse Ranch
- 343 W Wrangler Cove
- 333 W Wrangler Cove
- Moonstone Plan at Wild Horse Ranch
- 331 W Wrangler Cove
- 307 W Box Creek Dr Unit 101
- Citrine Plan at Wild Horse Ranch
- 6445 Black Ridge Dr
- 383 W Box Creek Dr
- 134 Lakeview
- 137 Stern Ct
- 5718 N Osprey Dr
- 6790 Greenfield Ln
- 273 Interlochen Ln
- 1837 N Berra Blvd
- 1838 N Patchwork Ave
- 1691 N 40 E
- 361 E 1520 N
- 1252 N 680 W
- 1241 W Lexington Greens Dr
- 962 N 210 W
- 837 N Marble Rd
- 949 N 580 E
- 152 E 870 N
- 358 S Wrangler Ct Unit ID1250673P
- 846 E 900 N
- 404 W 630 St N
- 384 W 630 St N
- 521 W 400 N
