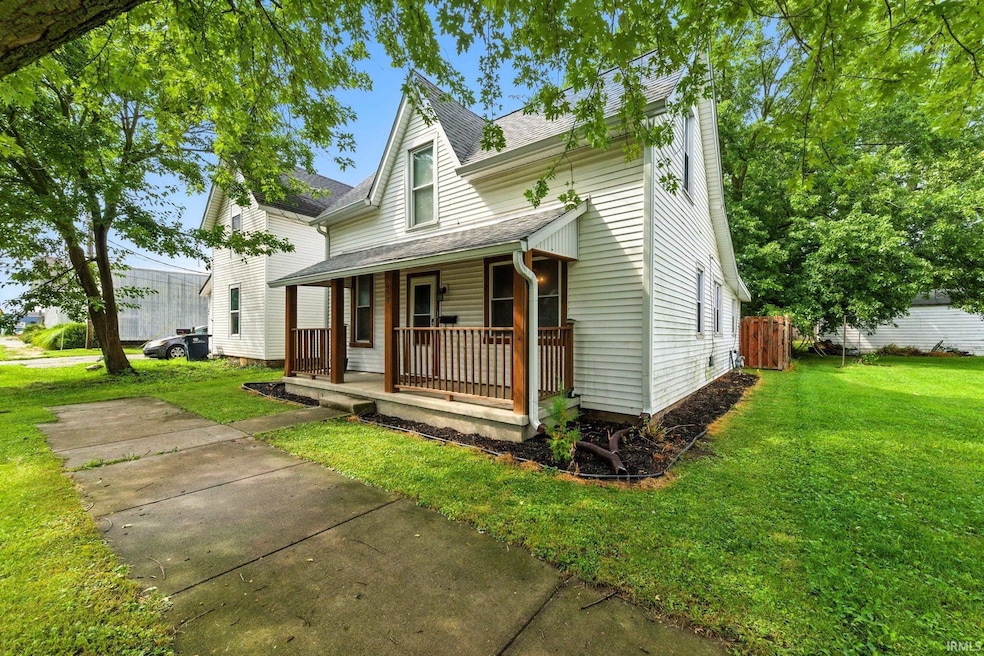
458 W Morrison St Frankfort, IN 46041
Estimated payment $1,152/month
Highlights
- Wood Flooring
- 2 Car Detached Garage
- Bathtub with Shower
- Covered Patio or Porch
- Eat-In Kitchen
- Bungalow
About This Home
Welcome Home! Step into this charming 3 bedroom, 2 bathroom home that's perfect for first time buyers. From the moment you arrive, you'll love the curb appeal and convenience of a two-car garage. Inside, a bright and inviting floor plan offers plenty of space to relax or entertain, with natural light flowing throughout. The cozy bedrooms provide comfort and privacy. The primary suite features its own full bathroom, giving you a private retreat at the end of the day. Out back, enjoy your very own privacy fenced back yard perfect for pets, play or summer barbecues. With modern comfort, practicality and a welcoming layout, this home checks all the boxes and with so many updates you will be able to move right in, unpack and start living.
Listing Agent
BerkshireHathaway HS IN Realty Brokerage Phone: 765-242-8157 Listed on: 08/22/2025

Home Details
Home Type
- Single Family
Est. Annual Taxes
- $1,145
Year Built
- Built in 1945
Lot Details
- 5,016 Sq Ft Lot
- Lot Dimensions are 38 x 132
- Privacy Fence
- Level Lot
- Property is zoned R1
Parking
- 2 Car Detached Garage
- Garage Door Opener
- Driveway
- Off-Street Parking
Home Design
- Bungalow
- Shingle Roof
- Asphalt Roof
- Vinyl Construction Material
Interior Spaces
- 1.5-Story Property
- Crawl Space
- Laundry on main level
Kitchen
- Eat-In Kitchen
- Kitchen Island
- Laminate Countertops
Flooring
- Wood
- Laminate
Bedrooms and Bathrooms
- 3 Bedrooms
- Bathtub with Shower
Schools
- Suncrest Elementary School
- Frankfort Middle School
- Frankfort High School
Utilities
- Forced Air Heating and Cooling System
- Heating System Uses Gas
- ENERGY STAR Qualified Water Heater
Additional Features
- Energy-Efficient HVAC
- Covered Patio or Porch
- Suburban Location
Community Details
- Pence Subdivision
Listing and Financial Details
- Assessor Parcel Number 12-10-10-136-009.000-021
- Seller Concessions Not Offered
Map
Home Values in the Area
Average Home Value in this Area
Tax History
| Year | Tax Paid | Tax Assessment Tax Assessment Total Assessment is a certain percentage of the fair market value that is determined by local assessors to be the total taxable value of land and additions on the property. | Land | Improvement |
|---|---|---|---|---|
| 2024 | $1,145 | $103,600 | $6,100 | $97,500 |
| 2023 | $1,145 | $103,600 | $6,100 | $97,500 |
| 2022 | $1,144 | $103,600 | $6,100 | $97,500 |
| 2021 | $385 | $50,100 | $6,100 | $44,000 |
| 2020 | $398 | $50,100 | $6,100 | $44,000 |
| 2019 | $377 | $50,100 | $6,100 | $44,000 |
| 2018 | $375 | $50,100 | $6,100 | $44,000 |
| 2017 | $367 | $49,800 | $6,300 | $43,500 |
| 2016 | $353 | $52,500 | $6,300 | $46,200 |
| 2014 | $244 | $51,600 | $6,300 | $45,300 |
Property History
| Date | Event | Price | Change | Sq Ft Price |
|---|---|---|---|---|
| 08/27/2025 08/27/25 | Price Changed | $194,000 | -2.5% | $157 / Sq Ft |
| 08/22/2025 08/22/25 | For Sale | $199,000 | +38.7% | $162 / Sq Ft |
| 12/17/2021 12/17/21 | Sold | $143,500 | -4.3% | $116 / Sq Ft |
| 11/10/2021 11/10/21 | Pending | -- | -- | -- |
| 11/05/2021 11/05/21 | For Sale | $150,000 | +32.2% | $122 / Sq Ft |
| 11/07/2019 11/07/19 | Sold | $113,500 | -1.3% | $92 / Sq Ft |
| 09/30/2019 09/30/19 | Pending | -- | -- | -- |
| 09/28/2019 09/28/19 | For Sale | $115,000 | -- | $93 / Sq Ft |
Purchase History
| Date | Type | Sale Price | Title Company |
|---|---|---|---|
| Warranty Deed | $143,500 | Shaffer Robert M | |
| Warranty Deed | -- | None Available | |
| Sheriffs Deed | $24,001 | None Available | |
| Deed | $32,000 | -- | |
| Assessor Sales History | -- | -- |
Mortgage History
| Date | Status | Loan Amount | Loan Type |
|---|---|---|---|
| Open | $123,500 | New Conventional | |
| Previous Owner | $114,646 | New Conventional | |
| Previous Owner | $30,000 | Credit Line Revolving |
Similar Homes in Frankfort, IN
Source: Indiana Regional MLS
MLS Number: 202533726
APN: 12-10-10-136-009.000-021
- 509 Gentry St
- 752 Gentry St
- 652 Rossville Ave
- 902 Rossville Ave
- 356 S 7th St
- 1209 E Wabash St
- 455 E Barner St
- 859 Myrtle Ave
- 258 E South St
- 458 S Jackson St
- 1207 Short Columbia St
- 453 E Walnut St
- 1401 W Morrison St
- 251 N East St
- 820 Hackberry Ct
- 258 Main Ave Unit 1-8
- 557 E Boone St
- 251 S Van Buren St
- 862 S Jackson St
- 508 Glendale Dr
- 55 N Jackson
- 1055 Delphi Ave Unit 1055
- 700 Saint Marys Ave
- 112 Autumn Ct
- 495 Hot Dog St
- 113 E Main St Unit B
- 223 W Bow St
- 990 Sunchaser Rd
- 2375 Shaker Ln
- 1401 Thomas Dr
- 1935 Lafayette Ave
- 1711 Lafayette Ave Unit 9
- 613 Ann St
- 451 N Lebanon St
- 318 N Clark St Unit 9
- 6471 Wallingford St
- 230 S Lebanon St
- 323 S East St
- 206 E Superior St
- 520 S Lebanon St






