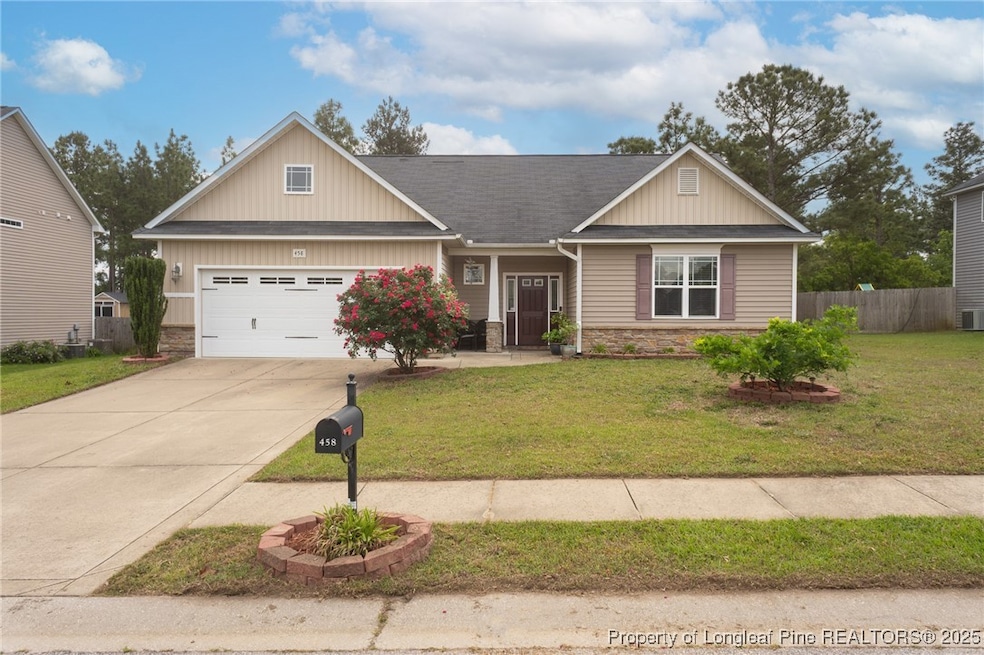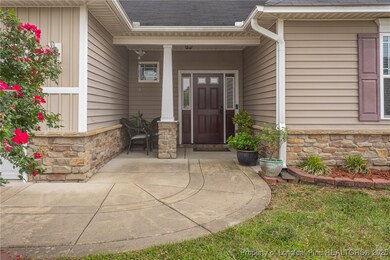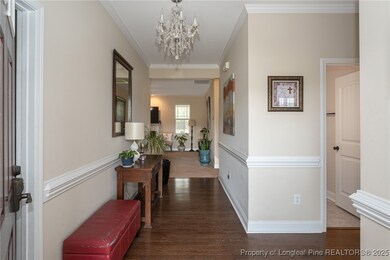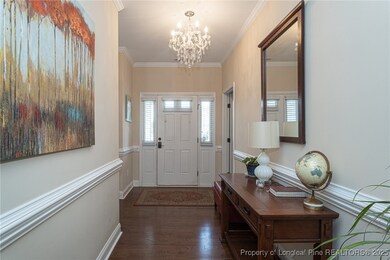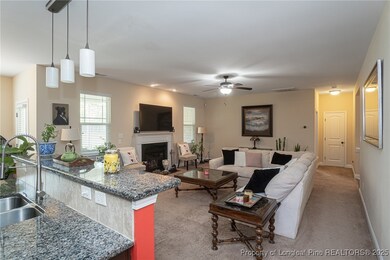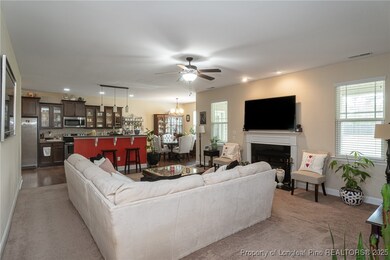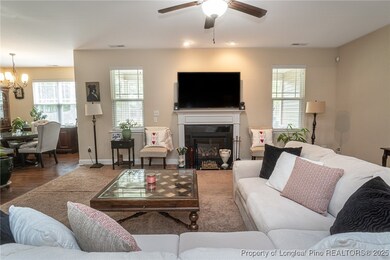
458 Wood Point Dr Lillington, NC 27546
Highlights
- Open Floorplan
- Granite Countertops
- 2 Car Attached Garage
- Main Floor Primary Bedroom
- Porch
- Eat-In Kitchen
About This Home
As of June 2025Welcome to this beautiful 4-bedroom, 3-bath home featuring an open floor plan that’s perfect for modern living. The spacious main level offers a seamless flow between the living, dining, and kitchen areas, creating an inviting space for gatherings and entertaining. Upstairs, you’ll find a versatile bonus area, along with a private bedroom and full bath — ideal for guests, a home office, or a playroom. Step outside to enjoy the large, well-maintained yard and relax in the screened porch, perfect for year-round enjoyment. This home offers comfort, flexibility, and plenty of space, inside and out!**Seller is offering $5000.00 in seller concessions to be used as the buyer chooses**
Last Agent to Sell the Property
DESTINY REAL ESTATE License #263830 Listed on: 04/26/2025
Home Details
Home Type
- Single Family
Est. Annual Taxes
- $2,477
Year Built
- Built in 2013
Lot Details
- Back Yard Fenced
- Property is in good condition
HOA Fees
- $23 Monthly HOA Fees
Parking
- 2 Car Attached Garage
Home Design
- Slab Foundation
- Vinyl Siding
Interior Spaces
- 2,476 Sq Ft Home
- 1.5-Story Property
- Open Floorplan
- Electric Fireplace
- Entrance Foyer
Kitchen
- Eat-In Kitchen
- Range
- Microwave
- Dishwasher
- Kitchen Island
- Granite Countertops
Flooring
- Carpet
- Laminate
- Ceramic Tile
Bedrooms and Bathrooms
- 4 Bedrooms
- Primary Bedroom on Main
- Walk-In Closet
- In-Law or Guest Suite
- 3 Full Bathrooms
- Garden Bath
- Separate Shower
Laundry
- Laundry on main level
- Washer and Dryer Hookup
Outdoor Features
- Screened Patio
- Porch
Schools
- Anderson Creek Elementary School
- Overhills Middle School
- Overhills Senior High School
Utilities
- Heat Pump System
Community Details
- Woodshire Phase 6 Homeowners Association Inc. Association
- Woodshire Subdivision
Listing and Financial Details
- Exclusions: -N/A
- Tax Lot 393
- Assessor Parcel Number 0506869611
Ownership History
Purchase Details
Home Financials for this Owner
Home Financials are based on the most recent Mortgage that was taken out on this home.Purchase Details
Home Financials for this Owner
Home Financials are based on the most recent Mortgage that was taken out on this home.Similar Homes in Lillington, NC
Home Values in the Area
Average Home Value in this Area
Purchase History
| Date | Type | Sale Price | Title Company |
|---|---|---|---|
| Warranty Deed | $315,000 | None Listed On Document | |
| Warranty Deed | $210,000 | None Available |
Mortgage History
| Date | Status | Loan Amount | Loan Type |
|---|---|---|---|
| Open | $215,000 | New Conventional | |
| Previous Owner | $275,000 | VA | |
| Previous Owner | $222,000 | VA | |
| Previous Owner | $209,934 | VA | |
| Previous Owner | $214,412 | VA |
Property History
| Date | Event | Price | Change | Sq Ft Price |
|---|---|---|---|---|
| 06/10/2025 06/10/25 | Sold | $315,000 | 0.0% | $127 / Sq Ft |
| 05/19/2025 05/19/25 | Pending | -- | -- | -- |
| 04/26/2025 04/26/25 | For Sale | $315,000 | +50.1% | $127 / Sq Ft |
| 12/22/2014 12/22/14 | Sold | $209,900 | 0.0% | $85 / Sq Ft |
| 11/21/2014 11/21/14 | Pending | -- | -- | -- |
| 09/16/2013 09/16/13 | For Sale | $209,900 | -- | $85 / Sq Ft |
Tax History Compared to Growth
Tax History
| Year | Tax Paid | Tax Assessment Tax Assessment Total Assessment is a certain percentage of the fair market value that is determined by local assessors to be the total taxable value of land and additions on the property. | Land | Improvement |
|---|---|---|---|---|
| 2024 | $2,477 | $341,285 | $0 | $0 |
| 2023 | $2,477 | $341,285 | $0 | $0 |
| 2022 | $1,859 | $341,285 | $0 | $0 |
| 2021 | $1,859 | $206,320 | $0 | $0 |
| 2020 | $10,182 | $206,320 | $0 | $0 |
| 2019 | $258 | $30,000 | $0 | $0 |
| 2018 | $258 | $30,000 | $0 | $0 |
| 2017 | $258 | $30,000 | $0 | $0 |
| 2016 | $189 | $22,000 | $0 | $0 |
| 2015 | -- | $22,000 | $0 | $0 |
| 2014 | -- | $22,000 | $0 | $0 |
Agents Affiliated with this Home
-
A
Seller's Agent in 2025
ANDREA 'LAJUAN' MILLS
DESTINY REAL ESTATE
-
M
Buyer's Agent in 2025
MELANIE JONES
RE/MAX
-
L
Seller's Agent in 2014
LARRY STROTHER
KELLER WILLIAMS REALTY (FAYETTEVILLE)
-
J
Buyer's Agent in 2014
JAMES MCKENZIE
L&F/FONVILLE MORISEY REAL ESTATE, LLC.
Map
Source: Longleaf Pine REALTORS®
MLS Number: 742692
APN: 01053610 0028 11
