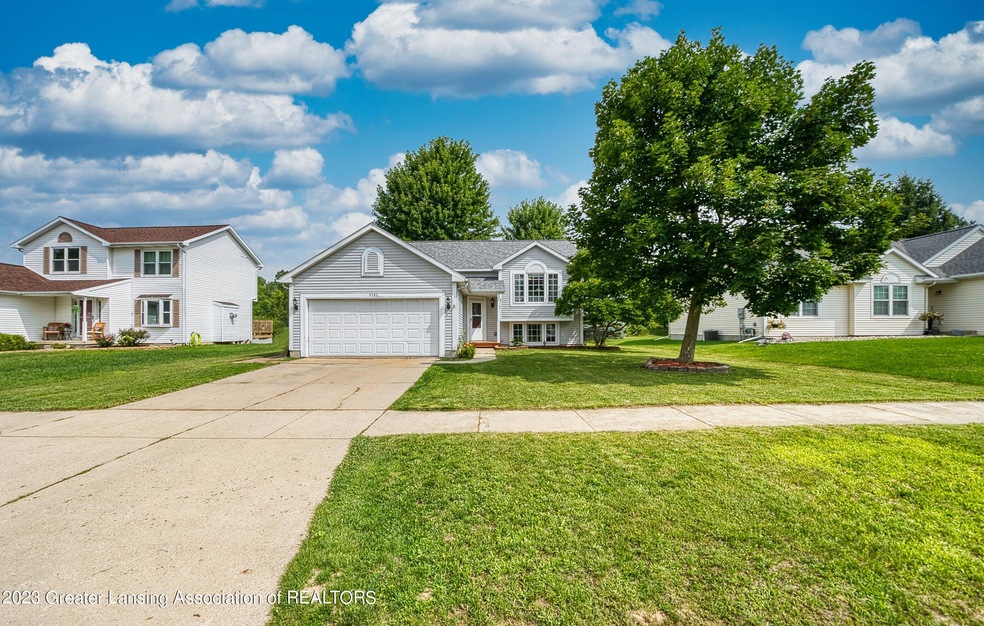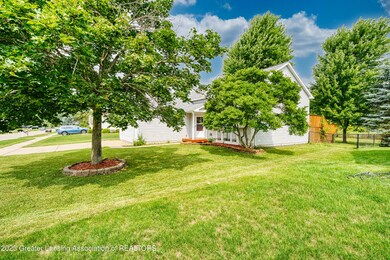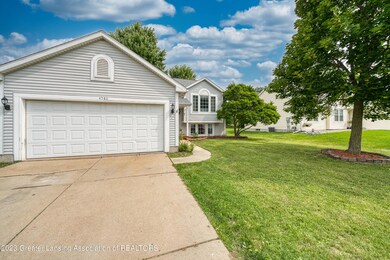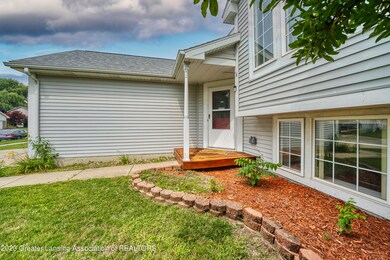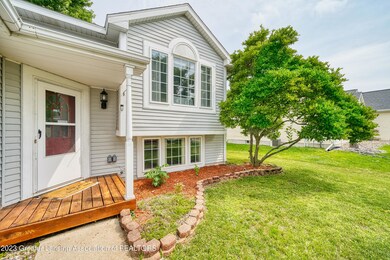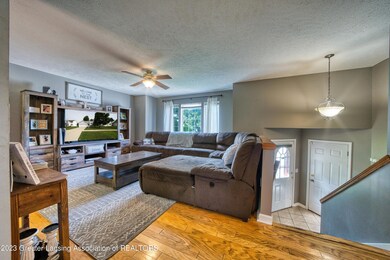
Highlights
- Open Floorplan
- Wood Flooring
- Neighborhood Views
- Deck
- Main Floor Primary Bedroom
- 2 Car Attached Garage
About This Home
As of August 2023Welcome to 4580 Doncaster Ave in the sought after Jamestown Subdivision within the Holt School district! This well-maintained Bi-level home features 4 good sized bedrooms, 2 full bathrooms, lower-level laundry, family room, newer appliances, and new carpet. Entering into the home through the front door there is access to the 2-car attached garage. Heading up to the main level of the home you will notice lovely hardwood floors running throughout and a semi-open floor plan feel. The large living room features a large 3 pane front window giving a view of the neighborhood and lots of natural light. The dining area is open to the living room and spacious kitchen, with a breakfast bar separating the kitchen from the dining and has a slider to the freshly stained back deck. The main floor boasts 2 large bedrooms each featuring a large window and nice size closets, a full bathroom and linen closet in the hallway. The lower level has vinyl flooring throughout with 2 additional bedrooms (one having new carpet), a full bathroom, laundry closet with washer & Dryer hookups, and a family room with daylight/egress windows. The backyard is fully fenced with a shed for storage and a nice big deck for grilling and hanging out and a big backyard overlooking the woods. Don't miss out on a beautiful house in a great location. Schedule your showing today!
Last Agent to Sell the Property
EXP Realty, LLC License #6501434199 Listed on: 07/31/2023

Last Buyer's Agent
Non Member
Non Member Office
Home Details
Home Type
- Single Family
Est. Annual Taxes
- $3,486
Year Built
- Built in 1996
Lot Details
- 8,407 Sq Ft Lot
- Lot Dimensions are 70x119.84
- Chain Link Fence
- Back Yard Fenced and Front Yard
Parking
- 2 Car Attached Garage
- Driveway
Home Design
- Bi-Level Home
- Shingle Roof
- Vinyl Siding
Interior Spaces
- 1,764 Sq Ft Home
- Open Floorplan
- Ceiling Fan
- Recessed Lighting
- Family Room
- Living Room
- Dining Room
- Neighborhood Views
- Laundry on lower level
Kitchen
- Eat-In Kitchen
- Breakfast Bar
- Oven
- Range
- Microwave
- Dishwasher
- Disposal
Flooring
- Wood
- Carpet
- Laminate
- Tile
Bedrooms and Bathrooms
- 4 Bedrooms
- Primary Bedroom on Main
Basement
- Bedroom in Basement
- Basement Window Egress
Outdoor Features
- Deck
- Shed
- Rain Gutters
Utilities
- Forced Air Heating and Cooling System
- Heating System Uses Natural Gas
- Vented Exhaust Fan
Community Details
- Jamestown Subdivision
Listing and Financial Details
- Home warranty included in the sale of the property
Ownership History
Purchase Details
Home Financials for this Owner
Home Financials are based on the most recent Mortgage that was taken out on this home.Purchase Details
Home Financials for this Owner
Home Financials are based on the most recent Mortgage that was taken out on this home.Purchase Details
Home Financials for this Owner
Home Financials are based on the most recent Mortgage that was taken out on this home.Purchase Details
Purchase Details
Home Financials for this Owner
Home Financials are based on the most recent Mortgage that was taken out on this home.Purchase Details
Home Financials for this Owner
Home Financials are based on the most recent Mortgage that was taken out on this home.Purchase Details
Similar Homes in the area
Home Values in the Area
Average Home Value in this Area
Purchase History
| Date | Type | Sale Price | Title Company |
|---|---|---|---|
| Warranty Deed | $281,000 | Transnation Title | |
| Warranty Deed | $281,000 | Transnation Title | |
| Warranty Deed | $190,000 | Tri County Title Agency Llc | |
| Warranty Deed | $146,900 | Tri County Title | |
| Interfamily Deed Transfer | -- | None Available | |
| Interfamily Deed Transfer | -- | Diversified National Title | |
| Warranty Deed | $160,000 | Mid | |
| Warranty Deed | $125,000 | Mid | |
| Deed | $125,000 | -- |
Mortgage History
| Date | Status | Loan Amount | Loan Type |
|---|---|---|---|
| Open | $282,458 | FHA | |
| Closed | $275,910 | Construction | |
| Previous Owner | $190,000 | New Conventional | |
| Previous Owner | $144,238 | FHA | |
| Previous Owner | $122,120 | New Conventional | |
| Previous Owner | $32,700 | Stand Alone Second | |
| Previous Owner | $128,000 | New Conventional | |
| Closed | $32,000 | No Value Available |
Property History
| Date | Event | Price | Change | Sq Ft Price |
|---|---|---|---|---|
| 08/07/2023 08/07/23 | Sold | $281,000 | +4.1% | $159 / Sq Ft |
| 07/31/2023 07/31/23 | For Sale | $269,900 | +42.1% | $153 / Sq Ft |
| 04/25/2019 04/25/19 | Sold | $190,000 | -5.0% | $75 / Sq Ft |
| 04/17/2019 04/17/19 | For Sale | $199,900 | 0.0% | $79 / Sq Ft |
| 03/27/2019 03/27/19 | Pending | -- | -- | -- |
| 03/23/2019 03/23/19 | For Sale | $199,900 | +36.1% | $79 / Sq Ft |
| 05/30/2014 05/30/14 | Sold | $146,900 | -2.0% | $83 / Sq Ft |
| 04/24/2014 04/24/14 | Pending | -- | -- | -- |
| 03/10/2014 03/10/14 | For Sale | $149,900 | -- | $85 / Sq Ft |
Tax History Compared to Growth
Tax History
| Year | Tax Paid | Tax Assessment Tax Assessment Total Assessment is a certain percentage of the fair market value that is determined by local assessors to be the total taxable value of land and additions on the property. | Land | Improvement |
|---|---|---|---|---|
| 2024 | $18 | $139,900 | $21,500 | $118,400 |
| 2023 | $105 | $114,200 | $15,600 | $98,600 |
| 2022 | $87 | $0 | $0 | $0 |
| 2021 | $4,664 | $97,200 | $11,900 | $85,300 |
| 2020 | $1,189 | $89,000 | $11,900 | $77,100 |
| 2019 | $3,508 | $78,000 | $10,800 | $67,200 |
| 2018 | $3,487 | $72,400 | $12,000 | $60,400 |
| 2017 | $3,265 | $72,400 | $12,000 | $60,400 |
| 2016 | $3,188 | $67,900 | $12,000 | $55,900 |
| 2015 | $3,000 | $64,300 | $24,000 | $40,300 |
| 2014 | $3,000 | $60,000 | $24,000 | $36,000 |
Agents Affiliated with this Home
-
R
Seller's Agent in 2023
Ryan Nichols
EXP Realty, LLC
(269) 599-6513
7 in this area
103 Total Sales
-

Seller Co-Listing Agent in 2023
Jeff Burke
EXP Realty, LLC
(517) 853-6385
23 in this area
360 Total Sales
-
N
Buyer's Agent in 2023
Non Member
Non Member Office
-
R
Seller's Agent in 2019
Rochelle Ridgell
Coldwell Banker Professionals-Delta
-
K
Buyer's Agent in 2019
Keri Larson
Non Member Office
-

Seller's Agent in 2014
Lynne VanDeventer
Coldwell Banker Professionals -Okemos
(517) 492-3274
37 in this area
807 Total Sales
Map
Source: Greater Lansing Association of Realtors®
MLS Number: 274875
APN: 25-05-22-427-008
- 1580 Thimbleberry Dr
- 1535 Thimbleberry Dr
- 1588 Grayfriars Ave
- 1580 Grayfriars Ave
- 4383 Rexford Ave
- 4377 Rexford Ave
- 4526 Bison Dr
- 1554 Huntshire Dr
- 1709 Tuscany Ln
- 0 Aurelius Rd Unit 282659
- 4120 Santa Clara Dr
- 1932 Pageant Way
- 1591 Catalina Dr
- 1923 Pageant Way
- 4461 Holt Rd
- 1936 Heatherton Dr
- 4434 Holt Rd
- 1211 Sumac Ln Unit 32
- 1980 Heatherton Dr
- 1634 Holbrook Dr
