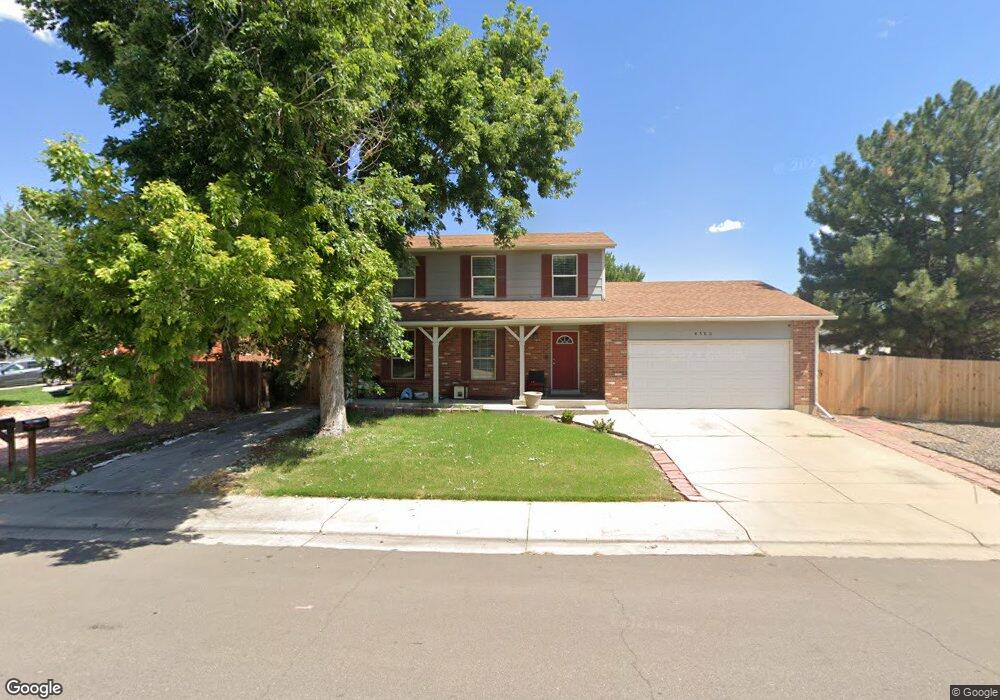4580 Fraser Way Denver, CO 80239
Montbello NeighborhoodEstimated Value: $483,000 - $528,000
5
Beds
4
Baths
2,331
Sq Ft
$214/Sq Ft
Est. Value
About This Home
This home is located at 4580 Fraser Way, Denver, CO 80239 and is currently estimated at $498,521, approximately $213 per square foot. 4580 Fraser Way is a home located in Denver County with nearby schools including Oakland Elementary School, McGlone Academy, and Pitt-Waller K-8 School.
Ownership History
Date
Name
Owned For
Owner Type
Purchase Details
Closed on
Aug 5, 2020
Sold by
4580 Fraser Trust
Bought by
Atkins Timothy Earl and Atkins Shirley Ilonka
Current Estimated Value
Home Financials for this Owner
Home Financials are based on the most recent Mortgage that was taken out on this home.
Original Mortgage
$248,500
Outstanding Balance
$171,331
Interest Rate
3%
Mortgage Type
New Conventional
Estimated Equity
$327,190
Purchase Details
Closed on
Apr 3, 2020
Sold by
Guerrero Miriam G and Carrillo Raul
Bought by
4580 Fraser Trust
Home Financials for this Owner
Home Financials are based on the most recent Mortgage that was taken out on this home.
Original Mortgage
$243,000
Interest Rate
3.4%
Mortgage Type
Commercial
Purchase Details
Closed on
Mar 31, 2010
Sold by
Rojas Maria E and Lopez Leobardo
Bought by
Guerrero Miriam G and Carrillo Raul
Home Financials for this Owner
Home Financials are based on the most recent Mortgage that was taken out on this home.
Original Mortgage
$166,920
Interest Rate
4.55%
Mortgage Type
FHA
Purchase Details
Closed on
Dec 9, 2009
Sold by
The Bank Of New York Mellon
Bought by
Rojas Maria E and Lopez Leobardo
Purchase Details
Closed on
Oct 7, 2009
Sold by
Chavez Martin
Bought by
The Bank Of New York Mellon
Purchase Details
Closed on
Nov 3, 2000
Sold by
Cooper Arling A
Bought by
Chavez Martin
Home Financials for this Owner
Home Financials are based on the most recent Mortgage that was taken out on this home.
Original Mortgage
$126,800
Interest Rate
11.37%
Purchase Details
Closed on
Jun 7, 1999
Sold by
Erj Inc
Bought by
Cooper Arling A
Home Financials for this Owner
Home Financials are based on the most recent Mortgage that was taken out on this home.
Original Mortgage
$107,920
Interest Rate
9%
Create a Home Valuation Report for This Property
The Home Valuation Report is an in-depth analysis detailing your home's value as well as a comparison with similar homes in the area
Home Values in the Area
Average Home Value in this Area
Purchase History
| Date | Buyer | Sale Price | Title Company |
|---|---|---|---|
| Atkins Timothy Earl | $395,000 | None Available | |
| 4580 Fraser Trust | $270,000 | None Available | |
| Guerrero Miriam G | $170,000 | Fidelity National Title Insu | |
| Rojas Maria E | $90,000 | Chicago Title Co | |
| The Bank Of New York Mellon | -- | None Available | |
| Chavez Martin | $158,500 | -- | |
| Cooper Arling A | $134,900 | -- |
Source: Public Records
Mortgage History
| Date | Status | Borrower | Loan Amount |
|---|---|---|---|
| Open | Atkins Timothy Earl | $248,500 | |
| Previous Owner | 4580 Fraser Trust | $243,000 | |
| Previous Owner | Guerrero Miriam G | $166,920 | |
| Previous Owner | Chavez Martin | $126,800 | |
| Previous Owner | Cooper Arling A | $107,920 | |
| Closed | Cooper Arling A | $26,980 |
Source: Public Records
Tax History
| Year | Tax Paid | Tax Assessment Tax Assessment Total Assessment is a certain percentage of the fair market value that is determined by local assessors to be the total taxable value of land and additions on the property. | Land | Improvement |
|---|---|---|---|---|
| 2025 | $2,469 | $35,190 | $5,700 | $5,700 |
| 2024 | $2,469 | $31,170 | $1,740 | $29,430 |
| 2023 | $2,415 | $31,170 | $1,740 | $29,430 |
| 2022 | $2,164 | $27,210 | $5,620 | $21,590 |
| 2021 | $2,089 | $27,990 | $5,780 | $22,210 |
| 2020 | $1,888 | $25,450 | $5,780 | $19,670 |
| 2019 | $1,835 | $25,450 | $5,780 | $19,670 |
| 2018 | $1,601 | $20,700 | $3,490 | $17,210 |
| 2017 | $1,597 | $20,700 | $3,490 | $17,210 |
| 2016 | $1,421 | $17,420 | $3,216 | $14,204 |
| 2015 | $1,361 | $17,420 | $3,216 | $14,204 |
| 2014 | $1,100 | $13,250 | $1,990 | $11,260 |
Source: Public Records
Map
Nearby Homes
- 4730 Granby Way
- 4642 Eureka Ct
- 4684 Eugene Way
- 15475 Andrews Dr Unit 208
- 15475 Andrews Dr Unit 304
- 15475 Andrews Dr Unit 307
- 15475 Andrews Dr Unit 301
- 15475 Andrews Dr Unit 316
- 4954 Freeport Way
- 15555 E 40th Ave Unit 73
- 4934 Enid Way
- 4465 Durham Ct
- 4437 Durham Ct
- 4546 Durham Ct
- 4923 Altura St
- 4345 Eagle St
- 14690 E 43rd Ave
- 4732 Durham Ct
- 4887 Duluth Ct
- 4345 Sable St
- 4586 Fraser Way
- 4575 Frankfort Way
- 4579 Fraser Way
- 4581 Fraser Way
- 4570 Frankfort Way
- 4588 Fraser Way
- 4583 Fraser Way
- 4577 Fraser Way
- 4574 Frankfort Way
- 4585 Frankfort Way
- 4578 Frankfort Way
- 4575 Fraser Way
- 4589 Frankfort Way
- 4574 Fraser Way
- 15103 Kelly Place
- 4585 Fraser Way
- 15093 Kelly Place
- 15083 Kelly Place
- 4592 Fraser Way
- 4591 Fraser Way
