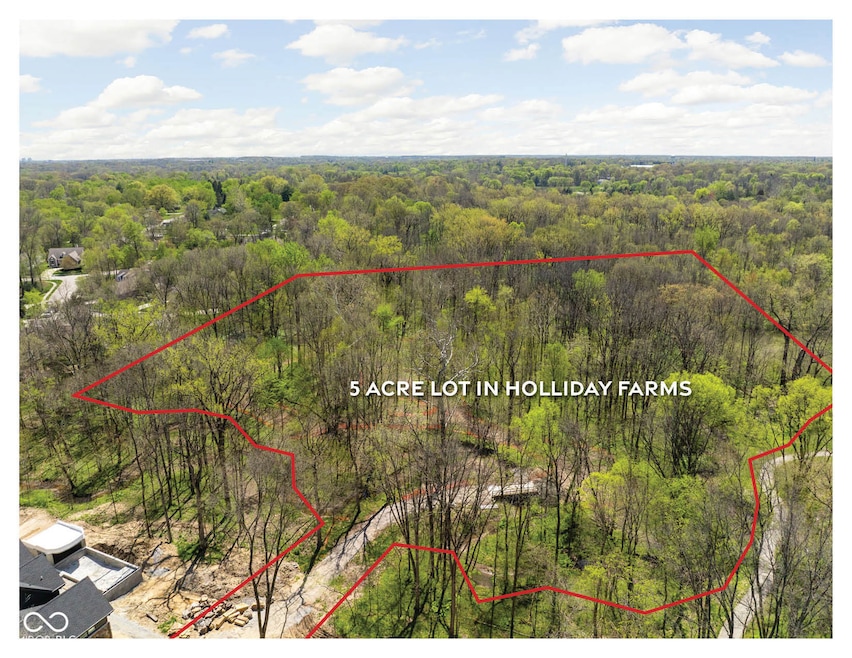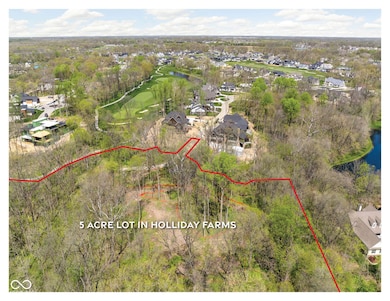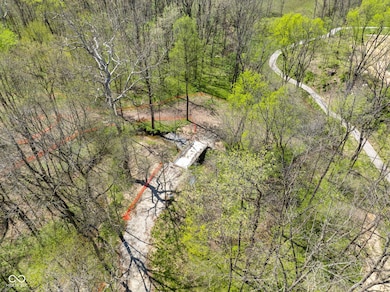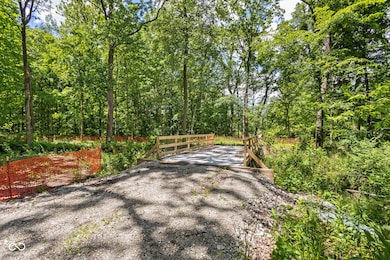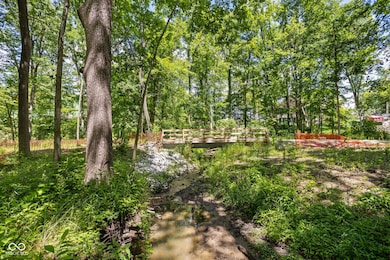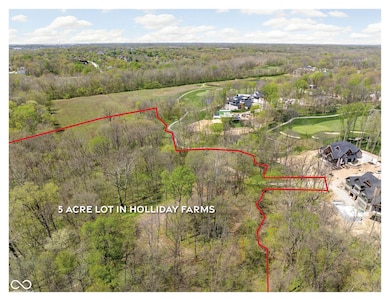
4580 Strathmore Ln Zionsville, IN 46077
Estimated payment $22,838/month
Highlights
- On Golf Course
- Gated Community
- Mature Trees
- Zionsville Pleasant View Elementary School Rated A+
- 5.01 Acre Lot
- Hiking Trails
About This Lot
Rare Opportunity: Own the Largest Private Lot in Prestigious Holliday Farms. Don't miss your chance to claim over 5 acres of prime wooded land in Zionsville's most exclusive community. Tucked away in a secluded enclave, this estate-sized parcel is accessed by a private drive and an industrial bridge, leading you to an unparalleled sanctuary of privacy and luxury. Surrounded by 10+ additional acres of protected woods, this exceptional property offers limitless possibilities to design and build your custom dream home-with ample space for grand architecture, outdoor living, and serene natural views. For added flexibility, this property may also be split into two parcels, providing even more investment potential. Beyond your private retreat, enjoy access to world-class amenities, including the Pete Dye-designed championship golf course, a state-of-the-art clubhouse with dining, a fitness center, pickleball, tennis, and vibrant social spaces. This is the premier homesite in Holliday Farms-a rare blend of exclusivity, nature, and luxury. Schedule your private tour today and experience this extraordinary opportunity firsthand.
Property Details
Property Type
- Land
Est. Annual Taxes
- $39,090
Lot Details
- 5.01 Acre Lot
- On Golf Course
- Irregular Lot
- Mature Trees
- Wooded Lot
HOA Fees
- $117 Monthly HOA Fees
Schools
- Zionsville Community High School
Listing and Financial Details
- Tax Lot K19
- Assessor Parcel Number 060825000022019005
Community Details
Overview
- Association fees include home owners, clubhouse, entrance private, maintenance
- Association Phone (317) 973-5045
- Holliday Farms Subdivision
- Property managed by Holliday Farms Master Association
- The community has rules related to covenants, conditions, and restrictions
Recreation
- Hiking Trails
Security
- Gated Community
Map
Home Values in the Area
Average Home Value in this Area
Tax History
| Year | Tax Paid | Tax Assessment Tax Assessment Total Assessment is a certain percentage of the fair market value that is determined by local assessors to be the total taxable value of land and additions on the property. | Land | Improvement |
|---|---|---|---|---|
| 2025 | $59,922 | $2,150,000 | $2,150,000 | $0 |
| 2024 | $59,922 | $2,150,000 | $2,150,000 | $0 |
| 2023 | $39,089 | $2,150,000 | $2,150,000 | $0 |
| 2022 | $36,509 | $2,150,000 | $2,150,000 | $0 |
| 2021 | $122 | $6,500 | $6,500 | $0 |
Property History
| Date | Event | Price | List to Sale | Price per Sq Ft |
|---|---|---|---|---|
| 08/08/2025 08/08/25 | Price Changed | $3,700,000 | -5.1% | -- |
| 04/01/2025 04/01/25 | For Sale | $3,900,000 | -- | -- |
Purchase History
| Date | Type | Sale Price | Title Company |
|---|---|---|---|
| Warranty Deed | -- | Chicago Title |
Mortgage History
| Date | Status | Loan Amount | Loan Type |
|---|---|---|---|
| Open | $1,720,000 | New Conventional |
About the Listing Agent

Since launching his real estate career with F.C. Tucker in 2013, Nick has earned a reputation as a trusted, results-driven professional. His commitment to excellence has led to consistent recognition as an F.C. Tucker Platinum Producer and President’s Club Lifetime Member.
Through clear communication, discretion, and deep market expertise, Nick provides a seamless, stress-free experience—ensuring his clients make confident, well-informed decisions.
His ability to navigate complex
Nick's Other Listings
Source: MIBOR Broker Listing Cooperative®
MLS Number: 22028806
APN: 06-08-25-000-022.019-005
- 4330 Elmscott Ridge
- 4365 Hamilton Run
- 11211 Hamilton Run
- 4190 Hartswick Ct
- 4265 Hamilton Run
- 4130 Hartswick Ct
- 4651 Winterstill Rd
- 4155 Hartswick Ct
- 11002 Holliday Farms Blvd
- 4135 Hartswick Ct
- 10876 Holliday Farms Blvd
- 4770 Willow Rd
- 3798 Cherwell Dr
- 10600 Holliday Farms Blvd
- 3809 Dartmoor Way
- Holliday Farms Model Plan at Holliday Farms
- 3673 Cherwell Dr
- 4150 Huntsman Dr
- 3579 Cherwell Drive | Homesite U4 Plan at Holliday Farms
- 10379 Dartmoor Way
- 10947 Belgian Ln
- 3277 Haflinger Dr
- 11926 Kelso Dr Unit 2
- 11705 Chant Ln Unit 7
- 9502 E 600 S
- 11550 Pittman Farms Dr
- 1380 Saylor Dr
- 916 Yorkshire Ln
- 916 Yorkshire Ln
- 2201 Williams Glen Blvd
- 5000 Bennett Pkwy
- 11335 N Michigan Rd
- 11005 Octave Dr
- 4023 Much Marcle Dr
- 4024 Eldor Flower Dr
- 14453 Shrawley Ct
- 8476 Archer Dr
- 3804 Marion Ct
- 2577 Filson St
- 19441 Beruna Way
