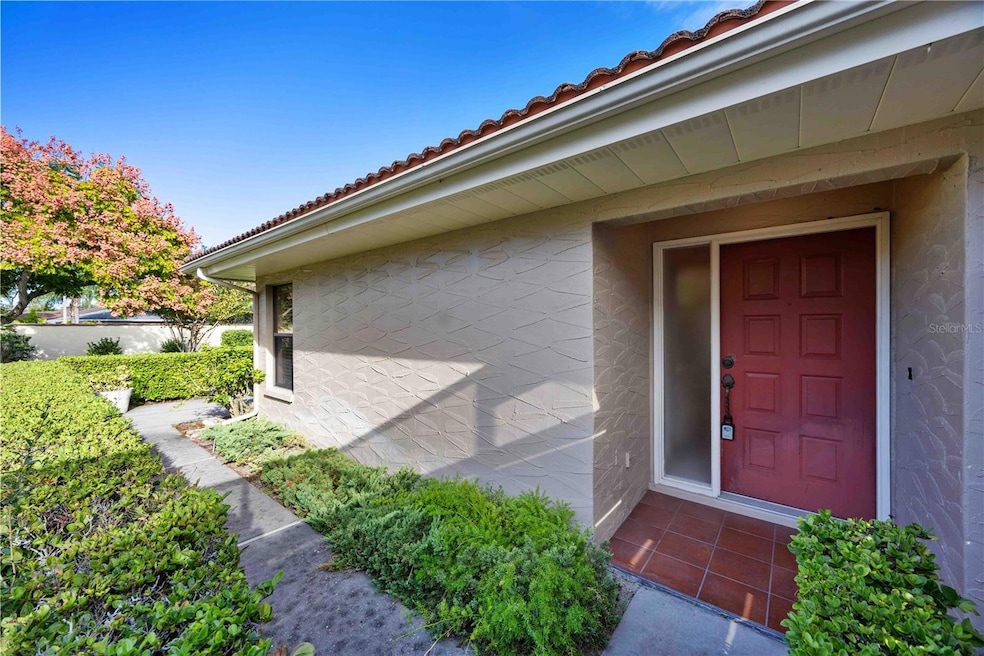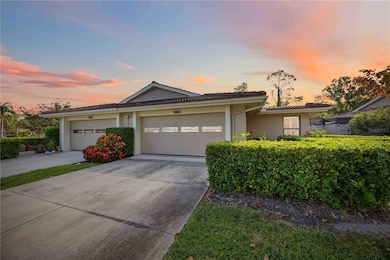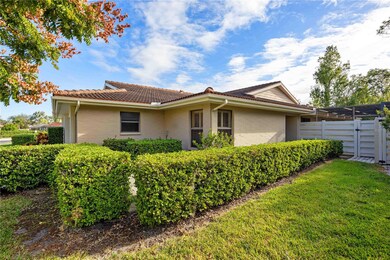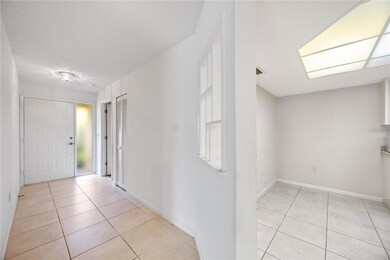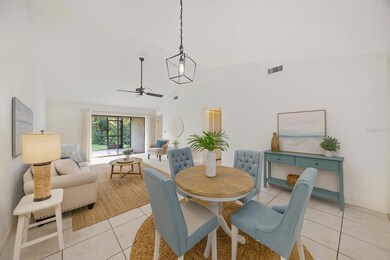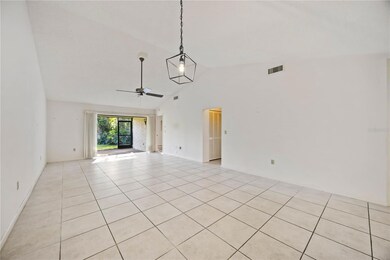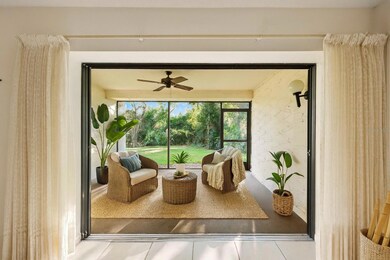4581 Lakecrest Place Unit 22 Sarasota, FL 34233
Estimated payment $2,093/month
Highlights
- Active Adult
- Clubhouse
- Main Floor Primary Bedroom
- Open Floorplan
- Cathedral Ceiling
- Great Room
About This Home
Best value in Center Gate Village 5! Priced at $259,500, this spacious 3BR/2BA single-level villa with an attached 2-car garage offers unmatched potential and peace of mind. Affordability meets opportunity in one of Sarasota’s most sought-after 55+ communities. Tucked beside a quiet preserve, this end-unit villa invites you to bring your vision and enjoy instant comfort while you update at your own pace. Major items are already done, including a newer roof and an A/C that is about a year old, so you can focus on cosmetic finishes and start enjoying the Florida lifestyle right away. Inside, the 1,557 sq ft layout feels bright and open with vaulted ceilings, generous rooms, and easy flow to multiple porches and lanai spaces. It is perfect for morning coffee, reading, or entertaining with friends. The split bedroom plan provides privacy, and the attached 2-car garage adds storage and convenience rarely found at this price point. Center Gate Village 5 is known for its friendly, active 55+ atmosphere, with maintenance-free living, a heated pool, and a clubhouse for social gatherings. All of this is just minutes from shopping, dining, medical facilities, I-75, golf, and Siesta Key Beach. If you have been watching this neighborhood, you know homes like this do not last, especially at this price. With its solid structure, serene setting, and the biggest expenses already taken care of, this is the opportunity to create your Sarasota retreat before snowbird season begins. Schedule your private tour today and see why this villa is the best value in Center Gate.
Listing Agent
COLDWELL BANKER SARASOTA CENT. Brokerage Phone: 941-487-5600 License #3552680 Listed on: 10/29/2025

Property Details
Home Type
- Condominium
Est. Annual Taxes
- $1,759
Year Built
- Built in 1986
HOA Fees
Parking
- 2 Car Attached Garage
Home Design
- Villa
- Slab Foundation
- Tile Roof
- Block Exterior
- Stucco
Interior Spaces
- 1,557 Sq Ft Home
- Open Floorplan
- Cathedral Ceiling
- Ceiling Fan
- Sliding Doors
- Great Room
- Combination Dining and Living Room
- Laundry Room
Kitchen
- Eat-In Kitchen
- Microwave
- Dishwasher
Flooring
- Laminate
- Ceramic Tile
Bedrooms and Bathrooms
- 3 Bedrooms
- Primary Bedroom on Main
- Walk-In Closet
- 2 Full Bathrooms
Utilities
- Central Air
- Heating Available
- Electric Water Heater
Additional Features
- Exterior Lighting
- West Facing Home
Listing and Financial Details
- Visit Down Payment Resource Website
- Tax Lot 22
- Assessor Parcel Number 0067061022
Community Details
Overview
- Active Adult
- Centergate Maintenance And Property Owners Assoc Association
- Center Gate Estates Community
- Center Gate Estate Vill 5 Subdivision
Amenities
- Clubhouse
Recreation
- Community Pool
Map
Home Values in the Area
Average Home Value in this Area
Tax History
| Year | Tax Paid | Tax Assessment Tax Assessment Total Assessment is a certain percentage of the fair market value that is determined by local assessors to be the total taxable value of land and additions on the property. | Land | Improvement |
|---|---|---|---|---|
| 2024 | $406 | $136,644 | -- | -- |
| 2023 | $406 | $132,664 | $0 | $0 |
| 2022 | $391 | $128,800 | $0 | $0 |
| 2021 | $1,516 | $125,049 | $0 | $0 |
| 2020 | $1,505 | $123,322 | $0 | $0 |
| 2019 | $1,437 | $120,549 | $0 | $0 |
| 2018 | $0 | $121,364 | $0 | $0 |
| 2017 | $1,378 | $115,868 | $0 | $0 |
| 2016 | $1,402 | $155,500 | $0 | $155,500 |
| 2015 | $1,380 | $135,000 | $0 | $135,000 |
| 2014 | $1,372 | $110,150 | $0 | $0 |
Property History
| Date | Event | Price | List to Sale | Price per Sq Ft |
|---|---|---|---|---|
| 10/29/2025 10/29/25 | For Sale | $259,500 | -- | $167 / Sq Ft |
Source: Stellar MLS
MLS Number: A4669811
APN: 0067-06-1022
- 4565 Lakecrest Place Unit 18
- 5615 Eastwind Dr
- 4430 Atwood Cay Cir Unit 24
- 5340 Dominica Cir
- 5345 Pamela Wood Way Unit 169
- 5323 Kelly Dr Unit 3
- 5372 Pamela Wood Way Unit 7
- 5459 Kelly Dr Unit 24
- 4339 Bowling Green Cir Unit 19
- 5366 Christie Ann Place Unit 19
- 4474 Cayo Grande Dr Unit 31
- 4454 Hollybrook Way
- 5689 Evergreen Dr Unit 18
- 5609 Evergreen Dr Unit 28
- 4212 Center Gate Ln Unit 2
- 5499 Oak Crest Blvd
- 4318 Marcott Cir
- 4432 Greenfield Ave
- 4120 Marseilles Ave Unit 3268
- 4563 Whirlaway Dr Unit C
- 5377 Crestlake Blvd Unit 69
- 4131 Center Gate Blvd
- 4209 Marseilles Ave Unit 3224
- 4366 Madeira Ct Unit 3356
- 5900 Wilkinson Rd
- 4378 Madeira Ct Unit n/a
- 5279 Visionary Ct
- 3919 Longhorn Dr
- 4495 Diamond Cir E
- 5140 Birch Ave
- 5349 Ashton Rd
- 5803 Danbury Ln
- 5005 Bee Ridge Rd
- 5321 Echo Ln
- 5333 Duncanwood Dr
- 3635 Lalani Blvd
- 5220 Echo Ln
- 5343 Birch Ave
- 5250 Echo Ln
- 3508 Kingswood Dr
