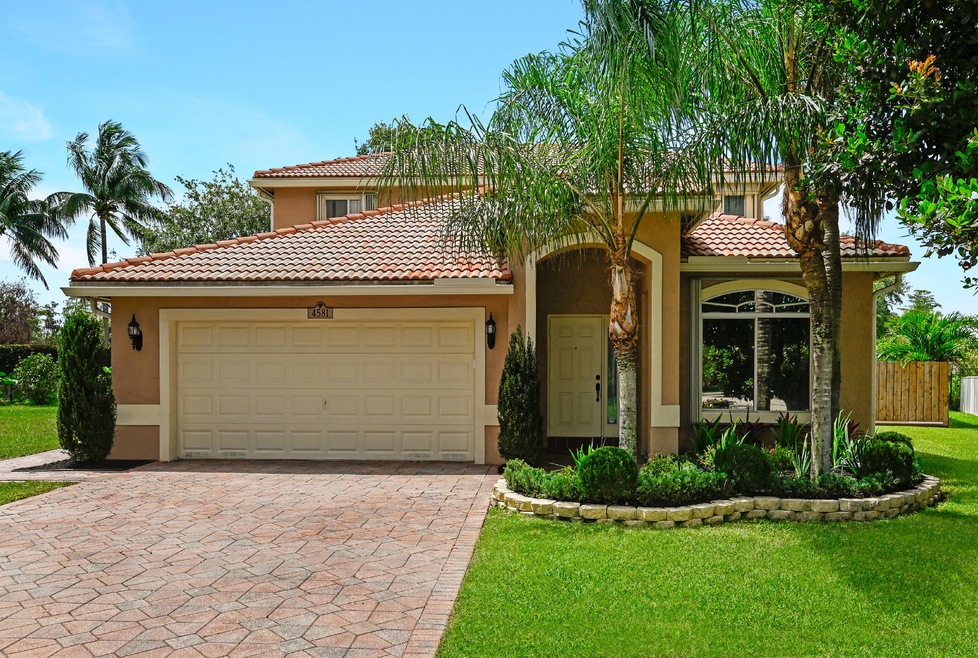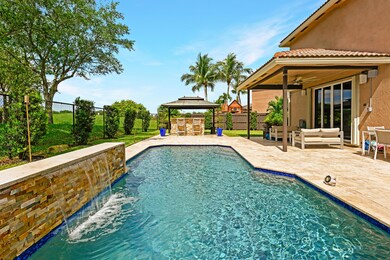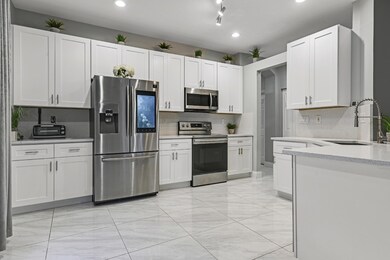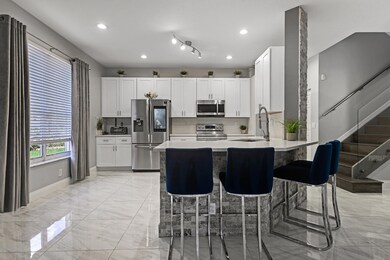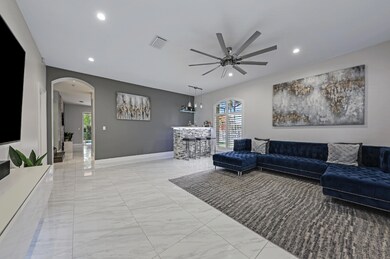
4581 Little Palm Ln Coconut Creek, FL 33073
Banyan Trails NeighborhoodHighlights
- Private Pool
- Garden View
- Furnished
- Clubhouse
- Loft
- Breakfast Area or Nook
About This Home
As of June 2022IMMACULATE & BEAUTIFULLY REMODELED MODERN 4 bedroom 2.5 bath 2 car garage,2 story, home in the Beautiful Banyan Trails Community. Property has large loft space that can easily be turned into a 5th BEDROOM. Master on 1st floor w/ large walk in closet. AMAZING Backyard w/ no rear neighbors for maximum privacy and so many upgrades ideal for entertaining. HEATED SALTWATER POOL and custom lighting make the backyard the perfect oasis with its covered outdoor bar and grill area and extended roof seating and entertaining space. Beautifully designed with custom stone wall accents, stairwell, bar, etc. Lusciously landscaped w/ great schools. On CUL DE SAC for minimal through traffic. Interior has been updated with high end touches. Furniture Negotiable can be TURN KEY! MUST SEE! LOW HOA. Pets allowe
Last Agent to Sell the Property
Keller Williams Realty Boca Raton License #3307233 Listed on: 04/19/2022

Home Details
Home Type
- Single Family
Est. Annual Taxes
- $8,393
Year Built
- Built in 2001
Lot Details
- 8,416 Sq Ft Lot
- Cul-De-Sac
- Fenced
- Sprinkler System
- Property is zoned Pud
HOA Fees
- $150 Monthly HOA Fees
Parking
- 2 Car Attached Garage
- Garage Door Opener
- Driveway
Property Views
- Garden
- Pool
Home Design
- Barrel Roof Shape
- Spanish Tile Roof
- Tile Roof
Interior Spaces
- 2,476 Sq Ft Home
- 2-Story Property
- Furnished
- Bar
- Plantation Shutters
- Blinds
- Sliding Windows
- Family Room
- Formal Dining Room
- Loft
- Ceramic Tile Flooring
Kitchen
- Breakfast Area or Nook
- Eat-In Kitchen
- Electric Range
- Dishwasher
- Disposal
Bedrooms and Bathrooms
- 4 Bedrooms
- Split Bedroom Floorplan
- Walk-In Closet
- Separate Shower in Primary Bathroom
Laundry
- Dryer
- Washer
Outdoor Features
- Private Pool
- Open Patio
- Porch
Schools
- Winston Park Elementary School
- Lyons Creek Middle School
- Monarch High School
Utilities
- Central Heating and Cooling System
- Cable TV Available
Listing and Financial Details
- Assessor Parcel Number 484218130210
Community Details
Overview
- Association fees include common areas, recreation facilities
- Banyan Trails Subdivision
Amenities
- Clubhouse
Recreation
- Community Pool
Ownership History
Purchase Details
Home Financials for this Owner
Home Financials are based on the most recent Mortgage that was taken out on this home.Purchase Details
Home Financials for this Owner
Home Financials are based on the most recent Mortgage that was taken out on this home.Purchase Details
Home Financials for this Owner
Home Financials are based on the most recent Mortgage that was taken out on this home.Purchase Details
Home Financials for this Owner
Home Financials are based on the most recent Mortgage that was taken out on this home.Purchase Details
Similar Homes in Coconut Creek, FL
Home Values in the Area
Average Home Value in this Area
Purchase History
| Date | Type | Sale Price | Title Company |
|---|---|---|---|
| Warranty Deed | $460,000 | Assure America Title Company | |
| Warranty Deed | $265,000 | Attorney | |
| Quit Claim Deed | -- | -- | |
| Quit Claim Deed | -- | -- | |
| Warranty Deed | $254,500 | Universal Land Title Inc | |
| Quit Claim Deed | $201,800 | -- |
Mortgage History
| Date | Status | Loan Amount | Loan Type |
|---|---|---|---|
| Previous Owner | $332,250 | Fannie Mae Freddie Mac | |
| Previous Owner | $186,000 | Unknown | |
| Previous Owner | $200,000 | No Value Available |
Property History
| Date | Event | Price | Change | Sq Ft Price |
|---|---|---|---|---|
| 06/22/2022 06/22/22 | Sold | $800,000 | -11.0% | $323 / Sq Ft |
| 05/23/2022 05/23/22 | Pending | -- | -- | -- |
| 04/19/2022 04/19/22 | For Sale | $899,000 | +95.4% | $363 / Sq Ft |
| 07/23/2019 07/23/19 | Sold | $460,000 | -1.9% | $203 / Sq Ft |
| 06/23/2019 06/23/19 | Pending | -- | -- | -- |
| 06/13/2019 06/13/19 | For Sale | $469,000 | 0.0% | $207 / Sq Ft |
| 04/25/2014 04/25/14 | Rented | $2,600 | -3.7% | -- |
| 03/26/2014 03/26/14 | Under Contract | -- | -- | -- |
| 02/23/2014 02/23/14 | For Rent | $2,700 | +3.8% | -- |
| 02/28/2013 02/28/13 | Rented | $2,600 | 0.0% | -- |
| 01/29/2013 01/29/13 | Under Contract | -- | -- | -- |
| 01/03/2013 01/03/13 | For Rent | $2,600 | 0.0% | -- |
| 04/05/2012 04/05/12 | For Rent | $2,600 | +8.3% | -- |
| 04/05/2012 04/05/12 | Rented | $2,400 | 0.0% | -- |
| 03/12/2012 03/12/12 | Sold | $265,000 | -16.9% | $117 / Sq Ft |
| 02/11/2012 02/11/12 | Pending | -- | -- | -- |
| 10/19/2011 10/19/11 | For Sale | $319,000 | -- | $141 / Sq Ft |
Tax History Compared to Growth
Tax History
| Year | Tax Paid | Tax Assessment Tax Assessment Total Assessment is a certain percentage of the fair market value that is determined by local assessors to be the total taxable value of land and additions on the property. | Land | Improvement |
|---|---|---|---|---|
| 2025 | $15,039 | $733,670 | $60,470 | $673,200 |
| 2024 | $14,478 | $722,590 | $60,470 | $641,080 |
| 2023 | $14,478 | $701,550 | $60,470 | $641,080 |
| 2022 | $8,665 | $432,600 | $0 | $0 |
| 2021 | $8,393 | $420,000 | $0 | $0 |
| 2020 | $8,256 | $414,210 | $60,470 | $353,740 |
| 2019 | $9,023 | $408,730 | $60,470 | $348,260 |
| 2018 | $8,531 | $400,630 | $60,470 | $340,160 |
| 2017 | $7,997 | $355,980 | $0 | $0 |
| 2016 | $7,368 | $323,620 | $0 | $0 |
| 2015 | $7,102 | $294,200 | $0 | $0 |
| 2014 | $6,586 | $267,460 | $0 | $0 |
| 2013 | -- | $243,150 | $52,970 | $190,180 |
Agents Affiliated with this Home
-
Yeiry Sanchez

Seller's Agent in 2022
Yeiry Sanchez
Keller Williams Realty Boca Raton
(561) 302-7681
1 in this area
71 Total Sales
-
Richard Jean
R
Buyer's Agent in 2022
Richard Jean
Richards Realty
(954) 520-2514
1 in this area
34 Total Sales
-
Karen Johnson

Seller's Agent in 2019
Karen Johnson
Keller Williams Realty Consultants
(954) 304-4140
120 Total Sales
-
Michael Mucci

Seller Co-Listing Agent in 2019
Michael Mucci
LoKation
(305) 799-8810
85 Total Sales
-
R
Buyer's Agent in 2014
Ruzanna Jackson
Find-A-Home Inc
-
Esther Forget
E
Buyer's Agent in 2013
Esther Forget
International Realty Solutions
(561) 702-7633
8 Total Sales
Map
Source: BeachesMLS
MLS Number: R10793068
APN: 48-42-18-13-0210
- 4475 Banyan Trails Dr
- 4647 Waycross Dr
- 4130 Banyan Trails Dr
- 4522 San Mellina Dr
- 4670 Monarch Way
- 4664 Olympia Ct Unit 4664
- 4766 Sierra Ln
- 4362 NW 44th Terrace
- 4776 Lago Vista Dr
- 4720 Mimosa Place Unit 908
- 4680 Mimosa Place Unit 8028
- 4855 NW 50th St
- 5101 NW 47th Ave
- 4722 Lago Vista Dr
- 4355 NW 52nd St
- 4792 Lago Vista Dr
- 5141 NW 47th Ave
- 4501 Mimosa Terrace Unit 1404
- 3744 Pebblebrook Manor
- 4421 NW 41st Place
