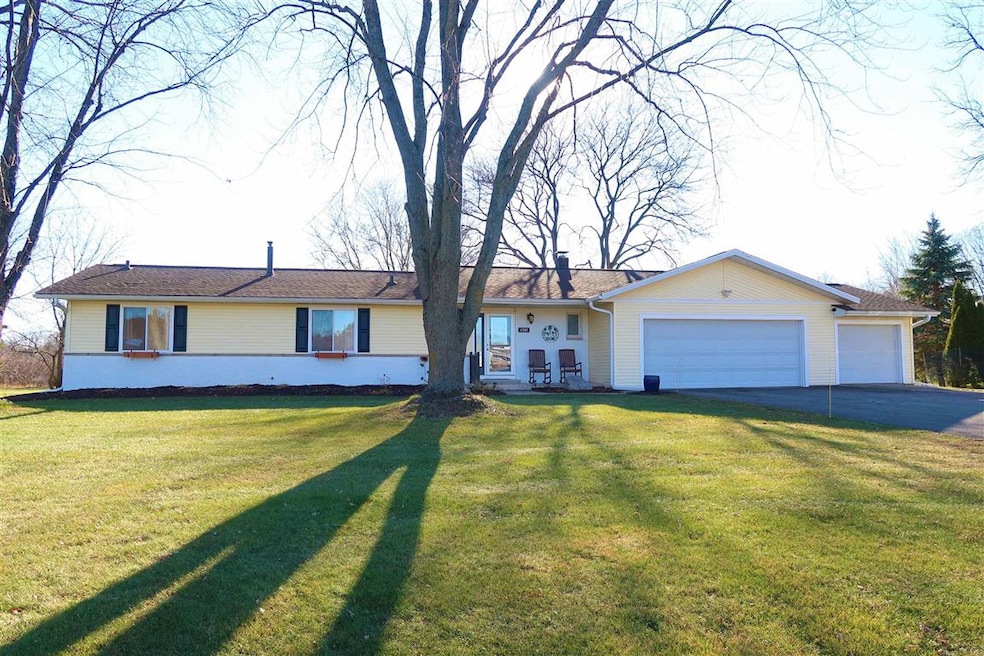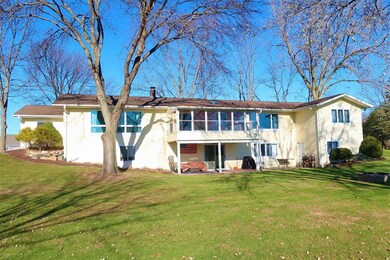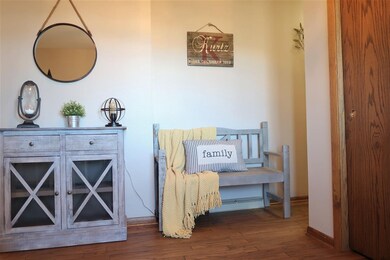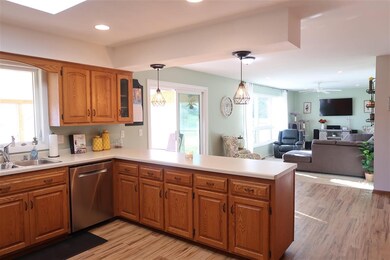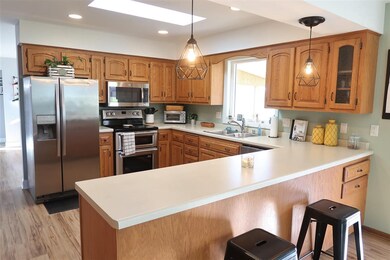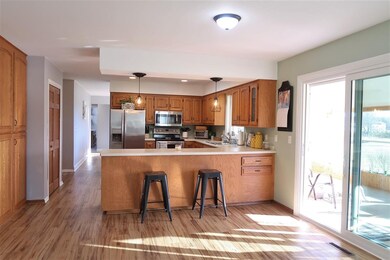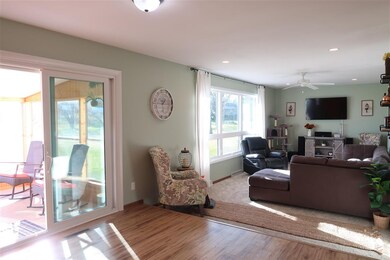
4581 Windsor Rd Windsor, WI 53598
Highlights
- On Golf Course
- River Front
- Open Floorplan
- Windsor Elementary School Rated A-
- 1 Acre Lot
- Property is near a park
About This Home
As of February 2022Sprawling, move-in ready Ranch on a 1-acre lot w/an incredible location backing to a golf course & the Yahara River! Spacious main level floor plan boasts beautiful views, formal dining room, dinette, large 3-season/sun room, 3 bedrooms & a 3-car garage. Open kitchen features a breakfast bar, skylight, pantry, SS appliances & ample cabinet & counter space. Walkout lower level is perfect for entertaining w/gas fireplace, wet bar, 4th bedroom, full bath w/jetted tub, ample storage space & patio door leading to paver patio overlooking the golf course. Great location & just steps from the Yahara River & easy access to Madison, Sun Prairie, Deforest, the interstate & more! $50k worth of updates in the last 2 years so feels like new w/a better lot! Offers reviewed Mon. afternoon.
Last Agent to Sell the Property
RE/MAX Preferred License #52672-94 Listed on: 11/29/2021

Home Details
Home Type
- Single Family
Est. Annual Taxes
- $6,280
Year Built
- Built in 1974
Lot Details
- 1 Acre Lot
- River Front
- On Golf Course
HOA Fees
- $3 Monthly HOA Fees
Home Design
- Ranch Style House
- Brick Exterior Construction
- Poured Concrete
- Vinyl Siding
- Stone Exterior Construction
Interior Spaces
- Open Floorplan
- Wet Bar
- Skylights
- Gas Fireplace
- Low Emissivity Windows
- Great Room
- Recreation Room
- Wood Flooring
- Water Views
Kitchen
- Breakfast Bar
- Oven or Range
- Microwave
- Dishwasher
- Disposal
Bedrooms and Bathrooms
- 4 Bedrooms
- Walk Through Bedroom
- Walk-In Closet
- Primary Bathroom is a Full Bathroom
- Hydromassage or Jetted Bathtub
- Bathtub and Shower Combination in Primary Bathroom
Laundry
- Laundry on lower level
- Dryer
- Washer
Partially Finished Basement
- Walk-Out Basement
- Basement Fills Entire Space Under The House
- Sump Pump
- Basement Windows
Parking
- 3 Car Attached Garage
- Garage Door Opener
- Driveway Level
Accessible Home Design
- Accessible Full Bathroom
- Accessible Bedroom
- Low Pile Carpeting
Schools
- Windsor Elementary School
- Deforest Middle School
- Deforest High School
Utilities
- Forced Air Cooling System
- Water Softener
- High Speed Internet
- Cable TV Available
Additional Features
- Patio
- Property is near a park
Community Details
- Lake Windsor Subdivision
Ownership History
Purchase Details
Purchase Details
Home Financials for this Owner
Home Financials are based on the most recent Mortgage that was taken out on this home.Purchase Details
Home Financials for this Owner
Home Financials are based on the most recent Mortgage that was taken out on this home.Purchase Details
Home Financials for this Owner
Home Financials are based on the most recent Mortgage that was taken out on this home.Purchase Details
Purchase Details
Home Financials for this Owner
Home Financials are based on the most recent Mortgage that was taken out on this home.Similar Homes in the area
Home Values in the Area
Average Home Value in this Area
Purchase History
| Date | Type | Sale Price | Title Company |
|---|---|---|---|
| Quit Claim Deed | -- | -- | |
| Warranty Deed | $455,000 | None Listed On Document | |
| Warranty Deed | $329,900 | None Available | |
| Warranty Deed | $90,000 | None Available | |
| Interfamily Deed Transfer | -- | None Available | |
| Warranty Deed | $276,000 | None Available |
Mortgage History
| Date | Status | Loan Amount | Loan Type |
|---|---|---|---|
| Previous Owner | $418,500 | VA | |
| Previous Owner | $12,000 | New Conventional | |
| Previous Owner | $311,550 | New Conventional | |
| Previous Owner | $313,405 | Construction | |
| Previous Owner | $295,000 | New Conventional | |
| Previous Owner | $220,800 | New Conventional | |
| Previous Owner | $13,500 | Credit Line Revolving | |
| Previous Owner | $119,000 | New Conventional | |
| Previous Owner | $122,700 | New Conventional | |
| Previous Owner | $123,150 | Unknown | |
| Previous Owner | $30,000 | Unknown |
Property History
| Date | Event | Price | Change | Sq Ft Price |
|---|---|---|---|---|
| 02/04/2022 02/04/22 | Sold | $455,000 | +7.1% | $177 / Sq Ft |
| 11/29/2021 11/29/21 | For Sale | $424,900 | +28.8% | $165 / Sq Ft |
| 10/25/2019 10/25/19 | Sold | $329,900 | -2.4% | $128 / Sq Ft |
| 06/26/2019 06/26/19 | Price Changed | $337,900 | -2.9% | $131 / Sq Ft |
| 05/22/2019 05/22/19 | For Sale | $347,900 | +5.5% | $135 / Sq Ft |
| 05/03/2019 05/03/19 | Off Market | $329,900 | -- | -- |
| 07/31/2014 07/31/14 | Sold | $276,000 | -3.1% | $107 / Sq Ft |
| 05/25/2014 05/25/14 | Pending | -- | -- | -- |
| 05/08/2014 05/08/14 | For Sale | $284,900 | -- | $111 / Sq Ft |
Tax History Compared to Growth
Tax History
| Year | Tax Paid | Tax Assessment Tax Assessment Total Assessment is a certain percentage of the fair market value that is determined by local assessors to be the total taxable value of land and additions on the property. | Land | Improvement |
|---|---|---|---|---|
| 2024 | $7,002 | $414,800 | $105,100 | $309,700 |
| 2023 | $6,708 | $416,300 | $106,600 | $309,700 |
| 2021 | $6,259 | $322,800 | $96,800 | $226,000 |
| 2020 | $6,280 | $314,800 | $96,800 | $218,000 |
| 2019 | $6,219 | $314,800 | $96,800 | $218,000 |
| 2018 | $5,487 | $314,800 | $96,800 | $218,000 |
| 2017 | $5,278 | $314,800 | $96,800 | $218,000 |
| 2016 | $5,415 | $260,000 | $79,300 | $180,700 |
| 2015 | $5,446 | $260,000 | $79,300 | $180,700 |
| 2014 | $5,284 | $260,000 | $79,300 | $180,700 |
| 2013 | $5,217 | $260,000 | $79,300 | $180,700 |
Agents Affiliated with this Home
-

Seller's Agent in 2022
Steven Schuster
RE/MAX
(608) 712-3993
3 in this area
94 Total Sales
-

Buyer's Agent in 2022
Ryan Bird
Century 21 Affiliated
(608) 217-2974
3 in this area
138 Total Sales
-

Seller's Agent in 2019
Eric Hansen
Stark Company, REALTORS
(608) 219-6506
4 in this area
211 Total Sales
-

Seller Co-Listing Agent in 2019
Brett Hansen
Stark Company, REALTORS
(608) 438-3833
6 in this area
215 Total Sales
-

Seller's Agent in 2014
Mary Schultz
Century 21 Affiliated
(608) 846-9101
65 in this area
223 Total Sales
-

Buyer's Agent in 2014
Stephanie Wedan
First Weber Inc
(608) 834-1888
5 in this area
165 Total Sales
Map
Source: South Central Wisconsin Multiple Listing Service
MLS Number: 1924577
APN: 0910-304-2151-8
- Unit 3.4 Bellflower Dr
- 4713 Bellflower Dr
- 6661 Fairway Cir
- 6508 Trails Edge Ct
- 6525 Trails Edge Ct
- 4561 Golf Dr
- 6705 Conservancy Plaza
- 6631 Traveler Trail
- Unit 41 Conservancy Plaza
- Unit 37 Conservancy Plaza
- 6843 Yellowwood Ln
- 4469 3rd St
- 6863 Yellowwood Ln Unit 10
- 4868 Innovation Dr
- 4910 Innovation Dr Unit 305
- 4910 Innovation Dr Unit 205
- 6761 Sunset Meadow Dr
- 6892 Tuscan Ridge Cir
- 6712 Windsor Ridge Ln
- 6708 Windsor Ridge Ln
