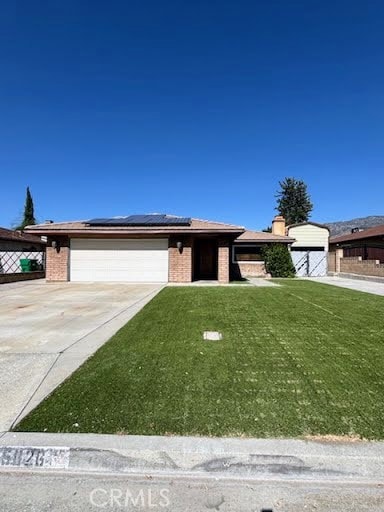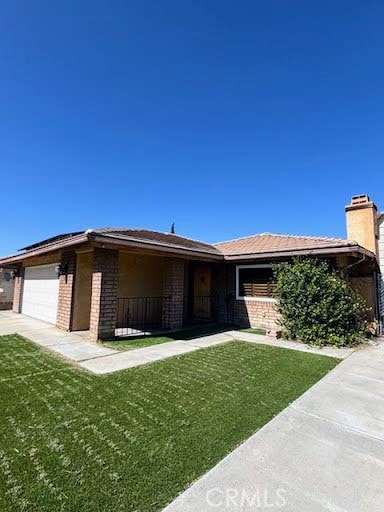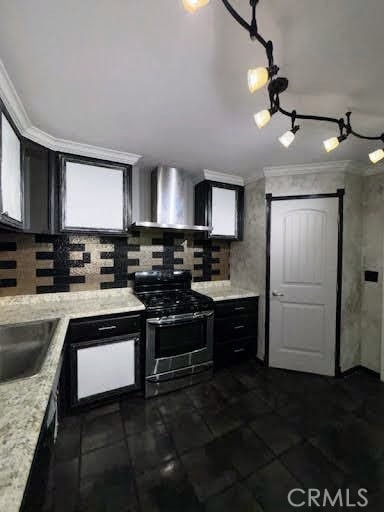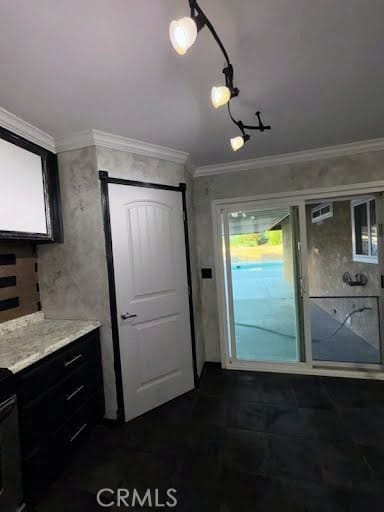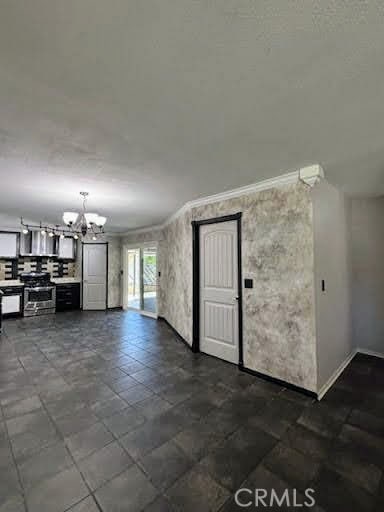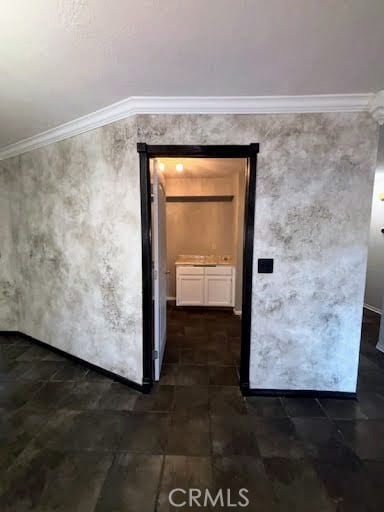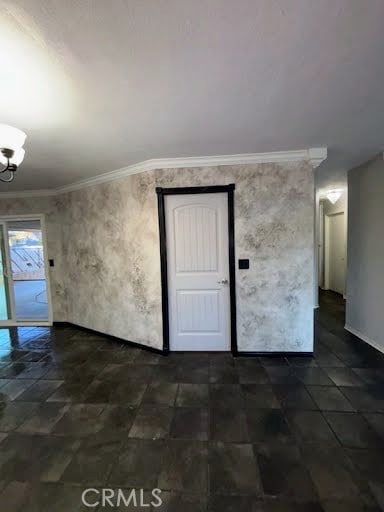Highlights
- Private Pool
- RV Garage
- Contemporary Architecture
- 2 Car Attached Garage
- Mountain View
- Granite Countertops
About This Home
Welcome to your own private oasis in Hemet! This stunning 3-bed, 2-bath residence offers 1,312 sq ft of refined living space on a 7,405 sq ft lot, designed for both entertaining and everyday comfort. A grand, light-filled floor plan flows effortlessly from the entry and formal dining area into the heart of the home, Chef’s kitchen with granite countertops. Cozy family room, a fireplace, and views to the backyard. Outdoor & Yard Appeal with a pool. Attached 2-car garage for room and flexibility with an additional enclosed area for a fifth wheel, motorhome, or a private area for projects. Central A/C & heating, double-pane windows, and a solar panel lease to help lower utility costs. Located in a peaceful and quiet location, yet minutes from shopping and dining.
Listing Agent
Lifestyle Real Estate Brokerage Email: waldin@lifestylesocalre.com License #01756984 Listed on: 10/15/2025
Co-Listing Agent
Lifestyle Real Estate Brokerage Email: waldin@lifestylesocalre.com License #01946165
Home Details
Home Type
- Single Family
Est. Annual Taxes
- $4,727
Year Built
- Built in 1985 | Remodeled
Lot Details
- 7,405 Sq Ft Lot
- Block Wall Fence
- Density is up to 1 Unit/Acre
Parking
- 2 Car Attached Garage
- Parking Available
- Front Facing Garage
- RV Garage
Home Design
- Contemporary Architecture
- Entry on the 1st floor
- Slab Foundation
- Tile Roof
- Stucco
Interior Spaces
- 1,312 Sq Ft Home
- 1-Story Property
- Family Room Off Kitchen
- Living Room with Fireplace
- Dining Room
- Mountain Views
- Laundry Room
Kitchen
- Gas Range
- Granite Countertops
Flooring
- Laminate
- Tile
Bedrooms and Bathrooms
- 3 Main Level Bedrooms
- Walk-In Closet
- Remodeled Bathroom
- 2 Full Bathrooms
Home Security
- Carbon Monoxide Detectors
- Fire and Smoke Detector
Outdoor Features
- Private Pool
- Covered Patio or Porch
Utilities
- Central Heating and Cooling System
- Standard Electricity
- Septic Type Unknown
Listing and Financial Details
- Security Deposit $4,000
- 12-Month Minimum Lease Term
- Available 10/15/25
- Tax Lot 56
- Tax Tract Number 13483
- Assessor Parcel Number 553284006
Community Details
Pet Policy
- Pet Deposit $500
- Dogs Allowed
- Breed Restrictions
Additional Features
- No Home Owners Association
- Laundry Facilities
Map
Source: California Regional Multiple Listing Service (CRMLS)
MLS Number: CV25240256
APN: 553-284-006
- 26126 Marshall Ave
- 45943 Bentley St
- 25933 View Ln
- 45991 Willowbrook Rd
- 45521 State Highway 74 Unit 68
- 45521 State Highway 74 Unit 7
- 45521 State Highway 74 Unit 81
- 26565 Valle Heights Rd
- 26617 Garrett Ryan Ct
- 26654 Chad Ct
- 45270 Cash St
- 45055 California 74 Unit 54
- 0 Grant Ave
- 26320 Rim Rd
- 26227 Grant Ave
- 44725 E Florida Ave Unit 132
- 44725 E Florida Ave Unit 212
- 44725 E Florida Ave Unit 40
- 44812 Cornish Ave
- 44783 Cornish Ave
- 26680 Chad Ct
- 43730 C St Unit B
- 43731 Nathan Dr Unit B
- 43601 E Florida Ave Unit 43
- 43601 E Florida Ave Unit 1A
- 43601 E Florida Ave Unit 98
- 43573 Savannah Way
- 25604 Sharp Dr Unit O
- 578 Lauresa Ln
- 881 N Lake St Unit 204
- 881 N Lake St
- 27851 Lake St # Casita Only
- 41960 Ave Unit G
- 41816 Acacia Ave E
- 27539 Bancroft Way
- 28240 Rawlings Rd
- 1579 Washington Ave
- 201 S Columbia St
- 2230 Lake Park Dr Unit 106
- 2411 Menlo Ave
