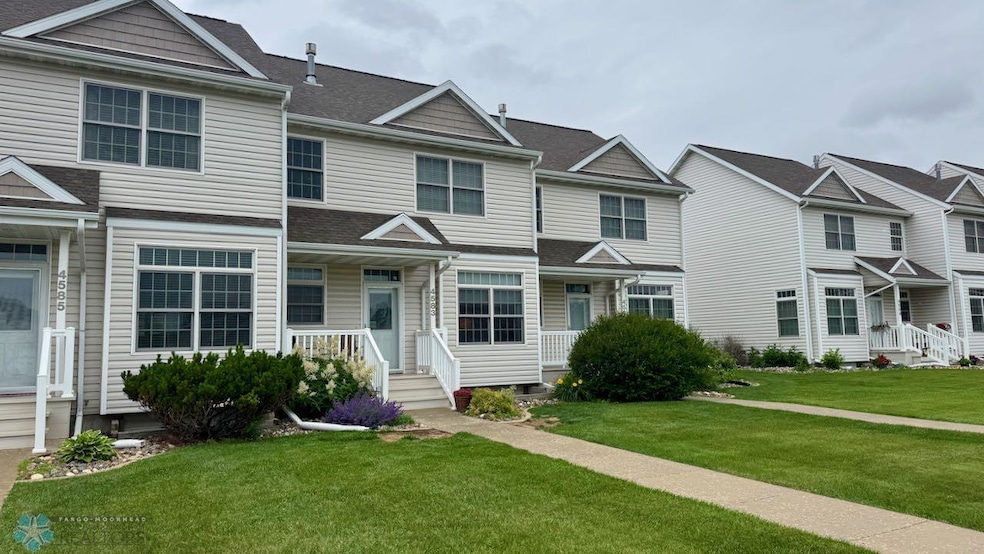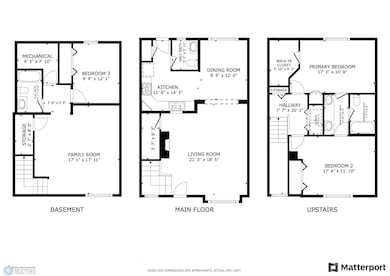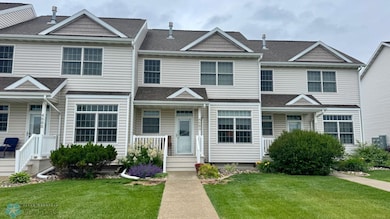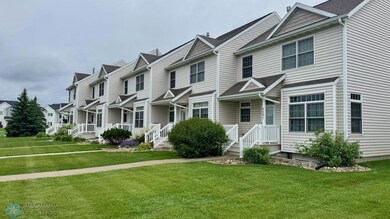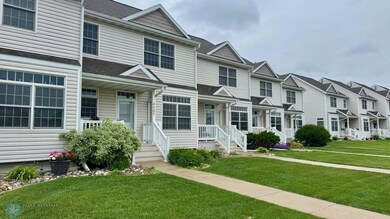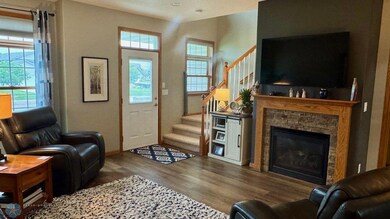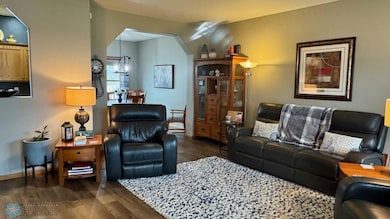4583 44th St S Fargo, ND 58104
Woodhaven NeighborhoodEstimated payment $2,149/month
Highlights
- 1 Fireplace
- Stainless Steel Appliances
- Living Room
- Discovery Middle School Rated A-
- Patio
- Recessed Lighting
About This Home
Spacious and well-maintained 3-bed, 3-bath townhome with over 2,100 sq. ft. and no specials! Main floor features laminate flooring, recessed lighting, and a cozy stone gas fireplace. Kitchen includes maple cabinets, stainless steel appliances, and new dishwasher and range (2024). Upstairs offers two large bedrooms with a Jack & Jill bath and dual sinks. Primary bedroom has a walk-in closet. Finished basement includes a third bedroom and full bath—great for guests or office. Enjoy a private back patio, front porch, and two-stall garage. New central air (2024). Low-maintenance living with lawn and snow care included. Built in 2003 with durable vinyl siding. Move-in ready and full of value—schedule your showing today!
Townhouse Details
Home Type
- Townhome
Est. Annual Taxes
- $3,194
Year Built
- Built in 2003
Lot Details
- 3,180 Sq Ft Lot
- Lot Dimensions are 22 x 145.24
HOA Fees
- $213 Monthly HOA Fees
Parking
- 2 Car Garage
Interior Spaces
- 2-Story Property
- Recessed Lighting
- 1 Fireplace
- Family Room
- Living Room
- Dining Room
- Storage Room
- Utility Room
- Basement
Kitchen
- Range
- Microwave
- Dishwasher
- Stainless Steel Appliances
Bedrooms and Bathrooms
- 3 Bedrooms
Additional Features
- Patio
- Forced Air Heating and Cooling System
Community Details
- Association fees include hazard insurance, lawn care, snow removal
- Rps Property Management (Matt Johnson) Association, Phone Number (218) 233-9223
- Estoria First Add Subdivision
Listing and Financial Details
- Assessor Parcel Number 01724000133000
Map
Home Values in the Area
Average Home Value in this Area
Tax History
| Year | Tax Paid | Tax Assessment Tax Assessment Total Assessment is a certain percentage of the fair market value that is determined by local assessors to be the total taxable value of land and additions on the property. | Land | Improvement |
|---|---|---|---|---|
| 2024 | $3,215 | $137,650 | $15,850 | $121,800 |
| 2023 | $3,259 | $121,900 | $10,000 | $111,900 |
| 2022 | $3,017 | $110,800 | $10,000 | $100,800 |
| 2021 | $2,807 | $104,550 | $10,000 | $94,550 |
| 2020 | $2,609 | $97,700 | $10,000 | $87,700 |
| 2019 | $2,612 | $97,700 | $5,550 | $92,150 |
| 2018 | $2,572 | $97,700 | $5,550 | $92,150 |
| 2017 | $2,222 | $85,150 | $6,900 | $78,250 |
| 2016 | $1,910 | $79,600 | $6,900 | $72,700 |
| 2015 | $2,033 | $79,600 | $4,700 | $74,900 |
| 2014 | $2,006 | $76,600 | $4,700 | $71,900 |
| 2013 | $2,008 | $76,600 | $4,700 | $71,900 |
Property History
| Date | Event | Price | Change | Sq Ft Price |
|---|---|---|---|---|
| 06/28/2025 06/28/25 | For Sale | $315,000 | -- | $155 / Sq Ft |
Purchase History
| Date | Type | Sale Price | Title Company |
|---|---|---|---|
| Quit Claim Deed | -- | None Available | |
| Warranty Deed | -- | None Available |
Mortgage History
| Date | Status | Loan Amount | Loan Type |
|---|---|---|---|
| Previous Owner | $22,500 | Future Advance Clause Open End Mortgage |
Source: NorthstarMLS
MLS Number: 6743976
APN: 01-7240-00133-000
- 4452-4522 47th St S
- 4732 47th St S
- 4685 49th Ave S
- 4550 S 49th Ave
- 4901 44th Ave S
- 4960 47th St S
- 4752 38th Ave S
- 5050 40th Ave S
- 4835 38th St S
- 3730 50th St S
- 3700 42nd St S
- 3900 S 56th St
- 3548 47th St S
- 4720-4750 Timber Creek Pkwy S
- 4610 33rd Ave S
- 3480-3500 38th Ave S
- 5676 38th St S
- 4045 34th Ave S
- 5624 Tillstone Dr S
- 5599 36th Ave S
