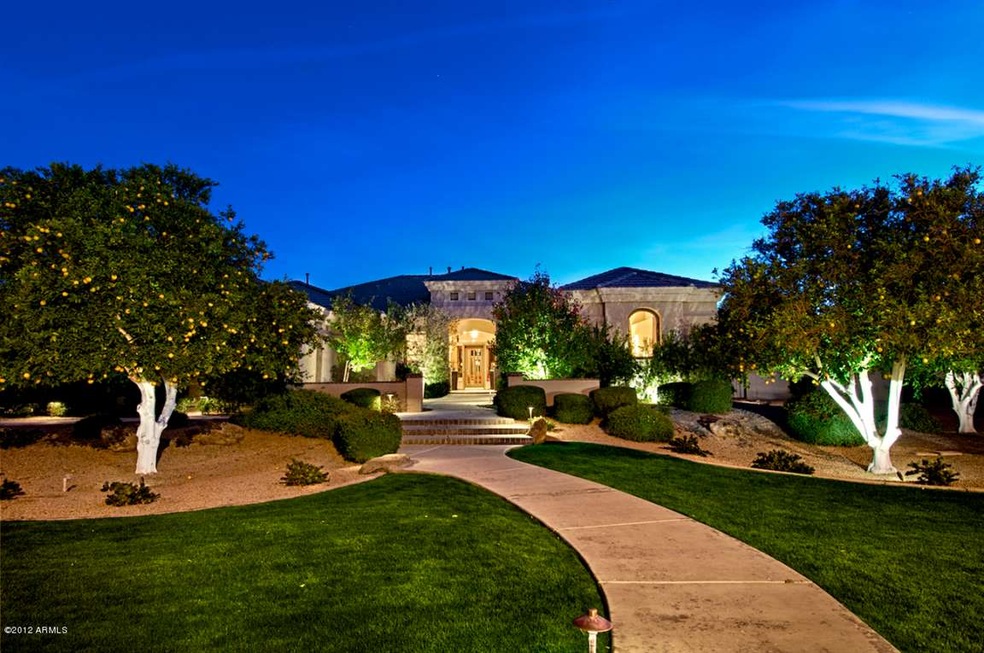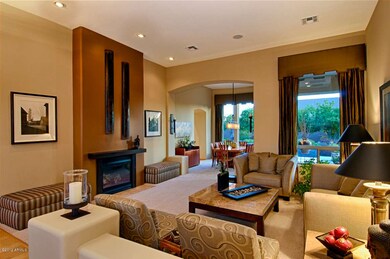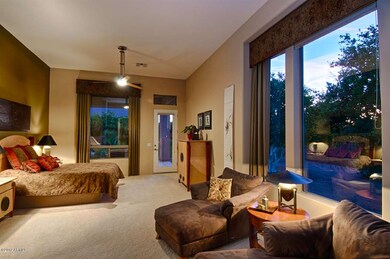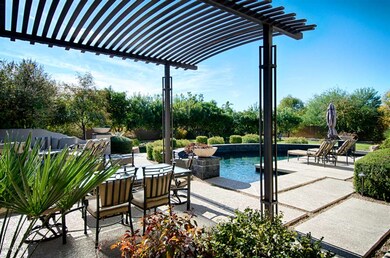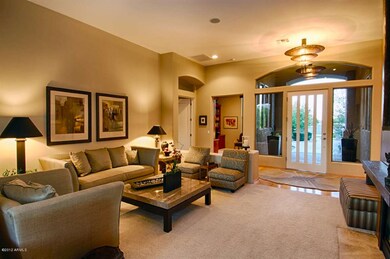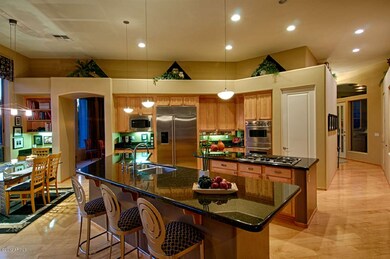
4583 E Collinwood Dr Gilbert, AZ 85298
Seville NeighborhoodHighlights
- Golf Course Community
- Fitness Center
- Sitting Area In Primary Bedroom
- Riggs Elementary School Rated A
- Play Pool
- Gated Community
About This Home
As of May 2015Luxury is the statement throughout this fabulous home located inside the gated Estados neighborhood of Seville Golf and Country Club. Plenty of natural light cascades the living areas with large windows that expand your view in panoramic fashion, yet there is plenty of privacy too. The nearly one acre home site is surrounded by mature foliage, including citrus trees in all varieties. The gourmet kitchen is thoughtfully configured for entertaining large or more intimate gatherings. Each guest bedroom suite is generous in size and includes it's own private bathroom. The attached Casita is great for extended family members and visitors alike. Shown by appointment only, this beautiful luxury home is a must see!
Last Agent to Sell the Property
Marble Real Estate License #BR035109000 Listed on: 12/15/2012
Home Details
Home Type
- Single Family
Est. Annual Taxes
- $3,825
Year Built
- Built in 2004
Lot Details
- 0.81 Acre Lot
- Block Wall Fence
- Front and Back Yard Sprinklers
- Sprinklers on Timer
- Private Yard
- Grass Covered Lot
Parking
- 3 Car Garage
- Side or Rear Entrance to Parking
- Garage Door Opener
Home Design
- Santa Barbara Architecture
- Wood Frame Construction
- Tile Roof
- Stucco
Interior Spaces
- 3,731 Sq Ft Home
- 1-Story Property
- Ceiling height of 9 feet or more
- Ceiling Fan
- Gas Fireplace
- Solar Screens
- Living Room with Fireplace
Kitchen
- Eat-In Kitchen
- Breakfast Bar
- Gas Cooktop
- Built-In Microwave
- Dishwasher
- Kitchen Island
- Granite Countertops
Flooring
- Wood
- Carpet
- Stone
Bedrooms and Bathrooms
- 4 Bedrooms
- Sitting Area In Primary Bedroom
- Walk-In Closet
- Primary Bathroom is a Full Bathroom
- 4.5 Bathrooms
- Dual Vanity Sinks in Primary Bathroom
- Hydromassage or Jetted Bathtub
- Bathtub With Separate Shower Stall
Laundry
- Laundry in unit
- Washer and Dryer Hookup
Home Security
- Security System Owned
- Smart Home
Accessible Home Design
- Bath Scalding Control Feature
- No Interior Steps
- Hard or Low Nap Flooring
Outdoor Features
- Play Pool
- Covered patio or porch
- Outdoor Fireplace
- Built-In Barbecue
Schools
- Riggs Elementary School
- Willie & Coy Payne Jr. High Middle School
- Basha High School
Utilities
- Refrigerated Cooling System
- Zoned Heating
- Heating System Uses Natural Gas
- Water Filtration System
- Water Softener
- High Speed Internet
- Cable TV Available
Listing and Financial Details
- Tax Lot 49
- Assessor Parcel Number 313-04-049
Community Details
Overview
- Property has a Home Owners Association
- Seville HOA, Phone Number (602) 957-9191
- Built by Shea Homes
- Seville Subdivision, Serrannia Floorplan
Recreation
- Golf Course Community
- Community Playground
- Fitness Center
- Bike Trail
Security
- Gated Community
Ownership History
Purchase Details
Home Financials for this Owner
Home Financials are based on the most recent Mortgage that was taken out on this home.Purchase Details
Home Financials for this Owner
Home Financials are based on the most recent Mortgage that was taken out on this home.Purchase Details
Purchase Details
Purchase Details
Home Financials for this Owner
Home Financials are based on the most recent Mortgage that was taken out on this home.Purchase Details
Similar Homes in Gilbert, AZ
Home Values in the Area
Average Home Value in this Area
Purchase History
| Date | Type | Sale Price | Title Company |
|---|---|---|---|
| Cash Sale Deed | $740,000 | Driggs Title Agency Inc | |
| Warranty Deed | $670,000 | Great American Title Agency | |
| Quit Claim Deed | -- | None Available | |
| Special Warranty Deed | -- | None Available | |
| Interfamily Deed Transfer | -- | Arizona Title Agency | |
| Cash Sale Deed | $506,035 | First American Title Ins Co | |
| Warranty Deed | -- | First American Title Ins Co |
Mortgage History
| Date | Status | Loan Amount | Loan Type |
|---|---|---|---|
| Previous Owner | $402,000 | New Conventional | |
| Previous Owner | $334,000 | New Conventional | |
| Previous Owner | $130,000 | Credit Line Revolving | |
| Previous Owner | $385,000 | New Conventional |
Property History
| Date | Event | Price | Change | Sq Ft Price |
|---|---|---|---|---|
| 05/05/2015 05/05/15 | Sold | $740,000 | -3.3% | $198 / Sq Ft |
| 03/05/2015 03/05/15 | Pending | -- | -- | -- |
| 02/08/2015 02/08/15 | Price Changed | $765,000 | -1.3% | $205 / Sq Ft |
| 01/10/2015 01/10/15 | For Sale | $775,000 | +15.7% | $208 / Sq Ft |
| 02/28/2013 02/28/13 | Sold | $670,000 | -4.0% | $180 / Sq Ft |
| 01/14/2013 01/14/13 | Pending | -- | -- | -- |
| 12/15/2012 12/15/12 | For Sale | $697,700 | -- | $187 / Sq Ft |
Tax History Compared to Growth
Tax History
| Year | Tax Paid | Tax Assessment Tax Assessment Total Assessment is a certain percentage of the fair market value that is determined by local assessors to be the total taxable value of land and additions on the property. | Land | Improvement |
|---|---|---|---|---|
| 2025 | $5,829 | $68,332 | -- | -- |
| 2024 | $5,702 | $65,078 | -- | -- |
| 2023 | $5,702 | $98,330 | $19,660 | $78,670 |
| 2022 | $5,478 | $81,220 | $16,240 | $64,980 |
| 2021 | $5,624 | $78,980 | $15,790 | $63,190 |
| 2020 | $5,577 | $73,800 | $14,760 | $59,040 |
| 2019 | $5,375 | $69,510 | $13,900 | $55,610 |
| 2018 | $5,190 | $63,180 | $12,630 | $50,550 |
| 2017 | $4,865 | $61,130 | $12,220 | $48,910 |
| 2016 | $4,666 | $59,480 | $11,890 | $47,590 |
| 2015 | $4,465 | $55,270 | $11,050 | $44,220 |
Agents Affiliated with this Home
-
J
Seller's Agent in 2015
Jason Felker
RE/MAX
(480) 264-0655
76 Total Sales
-
S
Seller Co-Listing Agent in 2015
Stephanie Lund
RE/MAX
-

Buyer's Agent in 2015
Renee Merritt
Keller Williams Arizona Realty
(480) 522-6135
1 in this area
76 Total Sales
-
R
Buyer's Agent in 2015
Renee' Merritt
Keller Williams Arizona Realty
-

Seller's Agent in 2013
Roger Marble
Marble Real Estate
(602) 619-7100
2 in this area
76 Total Sales
-
J
Buyer's Agent in 2013
Jaye Hallman
Venture Real Estate & Consulting
(602) 859-5828
1 in this area
16 Total Sales
Map
Source: Arizona Regional Multiple Listing Service (ARMLS)
MLS Number: 4863404
APN: 313-04-049
- 4467 E Kelly Ct
- 24615 S 182nd Place
- 6876 S Star Dr
- 4455 E Palmdale Ln
- 4389 E Muirfield St
- 18309 E Sunnybrook Ln
- 24370 S 184th Place
- 6870 S Crestview Dr
- 6656 S Classic Way
- 6623 S Classic Way
- 4610 E Meadowview Dr
- 18526 E Cloud Rd
- 4241 E Andre Ave
- 24648 S 186th Place
- 18622 Vía de Arboles
- 24699 S 186th Place Unit 8
- 31999 N Corinne Ct
- 3614 W Phillips Rd
- 28758 N Ashbrook Ln
- 27194 N Bear Paw Pass
