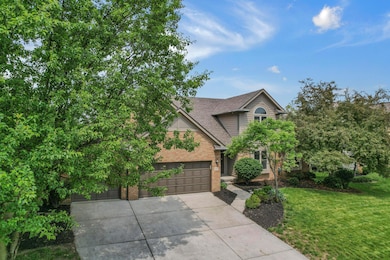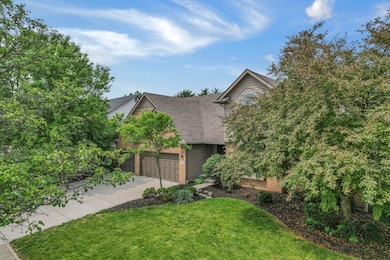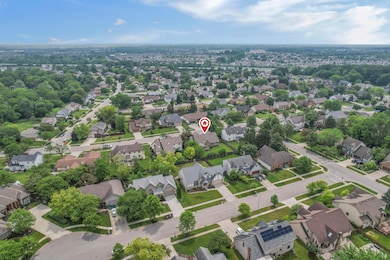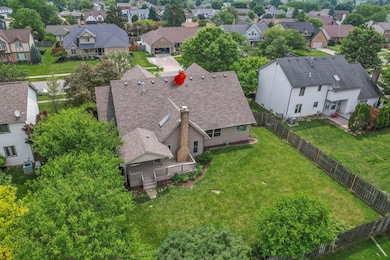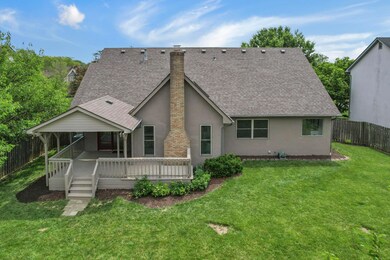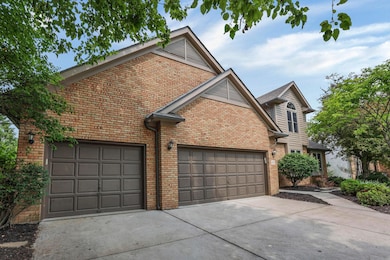
PENDING
$26K PRICE DROP
4583 Hunting Creek Dr Grove City, OH 43123
Estimated payment $3,646/month
Total Views
13,409
4
Beds
2.5
Baths
2,867
Sq Ft
$198
Price per Sq Ft
Highlights
- Deck
- Main Floor Primary Bedroom
- No HOA
- Contemporary Architecture
- Loft
- Fenced Yard
About This Home
This spacious custom home has been extensively renovated: improvements include new kitchen with white shaker cabinets, granite countertops & stainless steel appliances, updated bathrooms, new flooring throughout, Granite surfaces added to book cases, wet bar & hearth in huge vaulted family room, new windows throughout, new furnace, central air & hot water tank, fresh paint inside & outside, all new lighting updated covered deck off kitchen & fenced back yard, new roof in the last 5 years. Great location!
Home Details
Home Type
- Single Family
Est. Annual Taxes
- $6,628
Year Built
- Built in 1991
Lot Details
- 0.25 Acre Lot
- Fenced Yard
- Fenced
Parking
- 3 Car Attached Garage
Home Design
- Contemporary Architecture
- Brick Exterior Construction
- Block Foundation
- Stucco Exterior
Interior Spaces
- 2,867 Sq Ft Home
- 2-Story Property
- Fireplace
- Family Room
- Loft
- Laundry on main level
Flooring
- Carpet
- Laminate
- Ceramic Tile
Bedrooms and Bathrooms
- 4 Bedrooms | 1 Primary Bedroom on Main
Basement
- Partial Basement
- Crawl Space
Outdoor Features
- Deck
Utilities
- Forced Air Heating and Cooling System
- Heating System Uses Gas
Community Details
- No Home Owners Association
Listing and Financial Details
- Assessor Parcel Number 040-005767
Map
Create a Home Valuation Report for This Property
The Home Valuation Report is an in-depth analysis detailing your home's value as well as a comparison with similar homes in the area
Home Values in the Area
Average Home Value in this Area
Tax History
| Year | Tax Paid | Tax Assessment Tax Assessment Total Assessment is a certain percentage of the fair market value that is determined by local assessors to be the total taxable value of land and additions on the property. | Land | Improvement |
|---|---|---|---|---|
| 2024 | $6,628 | $145,750 | $39,380 | $106,370 |
| 2023 | $6,534 | $145,750 | $39,380 | $106,370 |
| 2022 | $7,130 | $116,910 | $20,410 | $96,500 |
| 2021 | $7,267 | $116,910 | $20,410 | $96,500 |
| 2020 | $7,244 | $116,910 | $20,410 | $96,500 |
| 2019 | $6,447 | $96,530 | $17,010 | $79,520 |
| 2018 | $5,681 | $96,530 | $17,010 | $79,520 |
| 2017 | $6,399 | $96,530 | $17,010 | $79,520 |
| 2016 | $4,937 | $76,870 | $22,230 | $54,640 |
| 2015 | $4,939 | $76,870 | $22,230 | $54,640 |
| 2014 | $4,942 | $76,870 | $22,230 | $54,640 |
| 2013 | $2,208 | $73,220 | $21,175 | $52,045 |
Source: Public Records
Property History
| Date | Event | Price | Change | Sq Ft Price |
|---|---|---|---|---|
| 08/21/2025 08/21/25 | Pending | -- | -- | -- |
| 06/26/2025 06/26/25 | Price Changed | $569,000 | -1.7% | $198 / Sq Ft |
| 06/18/2025 06/18/25 | Price Changed | $579,000 | -2.7% | $202 / Sq Ft |
| 06/14/2025 06/14/25 | For Sale | $595,000 | -- | $208 / Sq Ft |
Source: Columbus and Central Ohio Regional MLS
Purchase History
| Date | Type | Sale Price | Title Company |
|---|---|---|---|
| Deed | $350,000 | Crown Search Box | |
| Deed | $350,000 | Crown Search Box | |
| Interfamily Deed Transfer | -- | None Available | |
| Deed | $208,000 | -- | |
| Deed | $854,400 | -- |
Source: Public Records
Mortgage History
| Date | Status | Loan Amount | Loan Type |
|---|---|---|---|
| Open | $419,600 | Construction | |
| Closed | $419,600 | Construction | |
| Previous Owner | $127,000 | New Conventional |
Source: Public Records
Similar Homes in Grove City, OH
Source: Columbus and Central Ohio Regional MLS
MLS Number: 225020486
APN: 040-005767
Nearby Homes
- 4686 Heatherblend Ct
- 2169 White Rd
- 2474 Marthas Wood
- 4371 Hoover Rd
- 2533 Vi-Lilly Cir E
- 4681 Snowy Meadow Dr
- Promenade Plan at The Courtyards at Mulberry Run
- Capri Plan at The Courtyards at Mulberry Run
- Palazzo Plan at The Courtyards at Mulberry Run
- Portico Plan at The Courtyards at Mulberry Run
- 4681 Pebble Beach Dr
- 2618 Vililly Cir W
- 2362 Berry Hill Dr
- 4372 Jody Dr
- 2395 Cypress Point Rd
- 2336 English Turn Dr
- 2651 Hoover Crossing Way
- 4287 Knapp Dr
- 2643 Gardenview Loop
- 4498 Snowy Meadow Dr

