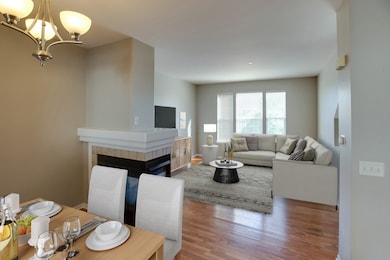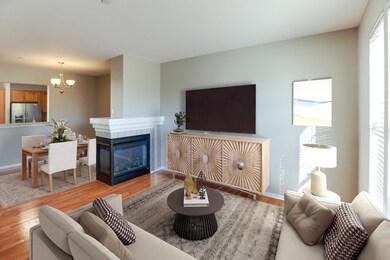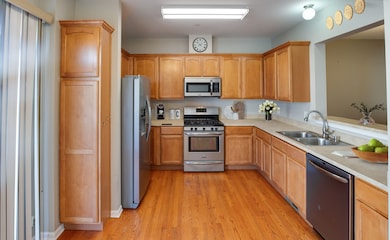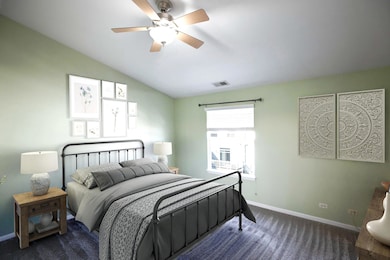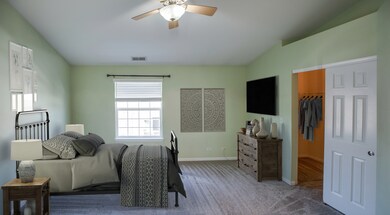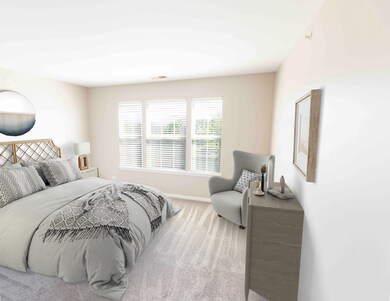4584 Hogan Ln Unit 1404 Wadsworth, IL 60083
The Links at Midlane NeighborhoodEstimated payment $2,272/month
Highlights
- Golf Course Community
- Fitness Center
- Clubhouse
- Warren Township High School Rated A
- Landscaped Professionally
- Wood Flooring
About This Home
Well-maintained 3-story townhome nestled in the Midlane Golf Course community. This home offers two spacious en-suite bedrooms on the second level, plus a flexible lower level with its own half bath, perfect for guests, office, or fitness space. The main floor highlights include hardwood flooring, a striking three-sided fireplace, and a bright south-facing layout that fills the space with natural light. The kitchen features 42" cabinetry, stainless steel appliances, and opens to a private balcony ideal for morning coffee or evening grilling. A convenient main-floor laundry room and attached two-car garage add to the ease of living. Neutral finishes make it move-in ready. Tucked toward the back of the neighborhood, the property offers extra privacy with nearby golf course and pond views. Enjoy community amenities such as the outdoor pool and fitness center, plus easy access to I-94, Route 41, shopping, dining, trails, and more.
Townhouse Details
Home Type
- Townhome
Est. Annual Taxes
- $6,339
Year Built
- Built in 2005
HOA Fees
Parking
- 2 Car Garage
- Driveway
- Parking Included in Price
Home Design
- Entry on the 1st floor
- Brick Exterior Construction
- Asphalt Roof
- Concrete Perimeter Foundation
Interior Spaces
- 2,049 Sq Ft Home
- 2-Story Property
- Ceiling Fan
- Double Sided Fireplace
- Gas Log Fireplace
- Window Screens
- Entrance Foyer
- Family Room
- Living Room with Fireplace
- Combination Dining and Living Room
Kitchen
- Range
- Microwave
- Dishwasher
- Stainless Steel Appliances
- Disposal
Flooring
- Wood
- Carpet
Bedrooms and Bathrooms
- 3 Bedrooms
- 3 Potential Bedrooms
- Dual Sinks
Laundry
- Laundry Room
- Dryer
- Washer
Basement
- Partial Basement
- Finished Basement Bathroom
Home Security
Schools
- Spaulding Elementary School
- Viking Middle School
- Warren Township High School
Utilities
- Forced Air Heating and Cooling System
- Heating System Uses Natural Gas
- Cable TV Available
Additional Features
- Balcony
- Landscaped Professionally
Listing and Financial Details
- Senior Tax Exemptions
- Homeowner Tax Exemptions
Community Details
Overview
- Association fees include insurance, exterior maintenance, lawn care, snow removal
- 5 Units
- Ryan Kline Association, Phone Number (815) 651-8550
- The Greens At Midlane Subdivision
- Property managed by Arni Realty Inc.
Amenities
- Common Area
- Restaurant
- Clubhouse
Recreation
- Golf Course Community
- Fitness Center
- Community Pool
- Park
- Trails
Pet Policy
- Dogs and Cats Allowed
Security
- Resident Manager or Management On Site
- Carbon Monoxide Detectors
- Fire Sprinkler System
Map
Home Values in the Area
Average Home Value in this Area
Tax History
| Year | Tax Paid | Tax Assessment Tax Assessment Total Assessment is a certain percentage of the fair market value that is determined by local assessors to be the total taxable value of land and additions on the property. | Land | Improvement |
|---|---|---|---|---|
| 2024 | $5,912 | $70,387 | $10,262 | $60,125 |
| 2023 | $5,932 | $63,444 | $9,249 | $54,195 |
| 2022 | $5,932 | $58,511 | $7,457 | $51,054 |
| 2021 | $6,110 | $56,164 | $7,158 | $49,006 |
| 2020 | $6,009 | $54,783 | $6,982 | $47,801 |
| 2019 | $5,940 | $53,192 | $6,779 | $46,413 |
| 2018 | $5,579 | $49,523 | $4,931 | $44,592 |
| 2017 | $5,530 | $48,104 | $4,790 | $43,314 |
| 2016 | $5,361 | $45,962 | $4,577 | $41,385 |
| 2015 | $5,280 | $43,591 | $4,341 | $39,250 |
| 2014 | $4,542 | $38,260 | $4,371 | $33,889 |
| 2012 | $4,098 | $38,553 | $4,404 | $34,149 |
Property History
| Date | Event | Price | List to Sale | Price per Sq Ft |
|---|---|---|---|---|
| 10/21/2025 10/21/25 | Pending | -- | -- | -- |
| 10/16/2025 10/16/25 | Price Changed | $269,490 | -2.0% | $132 / Sq Ft |
| 10/06/2025 10/06/25 | For Sale | $275,000 | -- | $134 / Sq Ft |
Purchase History
| Date | Type | Sale Price | Title Company |
|---|---|---|---|
| Deed | $218,000 | Old Republic National Title | |
| Contract Of Sale | $218,000 | None Listed On Document | |
| Deed | -- | None Listed On Document | |
| Warranty Deed | $155,000 | Attorney | |
| Warranty Deed | $125,000 | Ct | |
| Special Warranty Deed | $225,000 | -- |
Mortgage History
| Date | Status | Loan Amount | Loan Type |
|---|---|---|---|
| Previous Owner | $160,115 | VA |
Source: Midwest Real Estate Data (MRED)
MLS Number: 12488687
APN: 07-02-208-040
- 4605 Sawgrass Blvd Unit 1202
- 3077 Nicklaus Ln Unit 4
- 3015 Monterey Ln
- 3068 N Southern Hills Dr
- 3148 Concord Ln
- 3191 N Southern Hills Dr
- 4827 W Pebble Beach Dr
- 4171 Midlane Dr
- 4150 Midlane Dr
- 3267 Hampshire Ln
- 38148 N Helena Ln
- 2670 Woodview Ct Unit 1
- 2634 Woodview Ct Unit 5
- 4147 Continental Dr
- 13377 W Blanchard Rd
- 13360 W Blanchard Rd
- 0 Ryan Rd
- 36396 N Skokie Hwy
- 5205 Notting Hill Rd
- 15860 W Thornapple Ln

