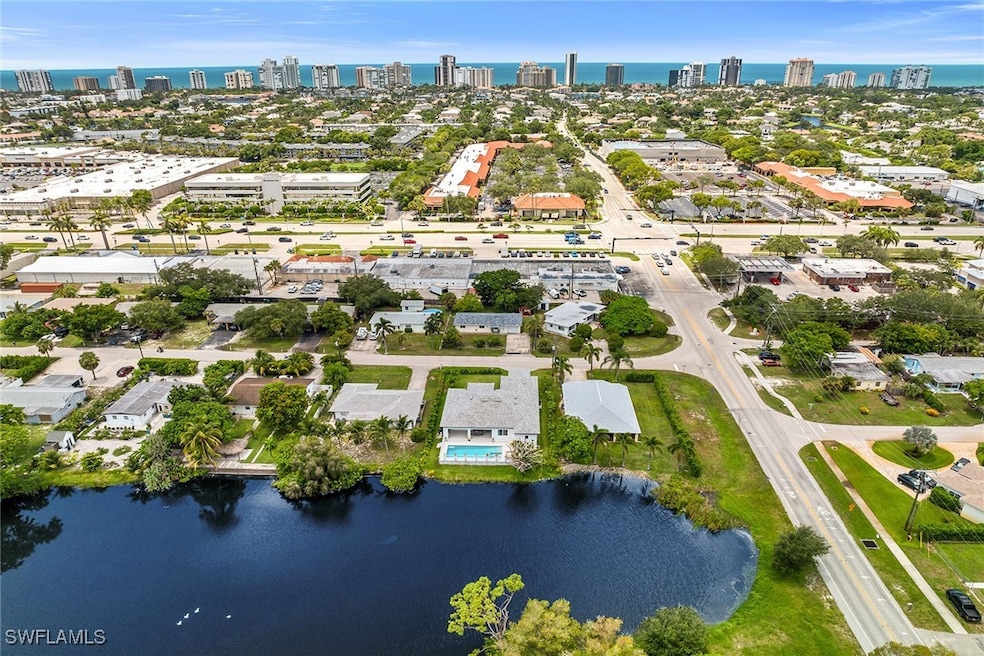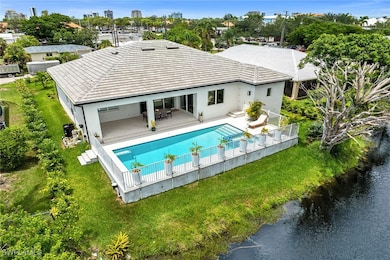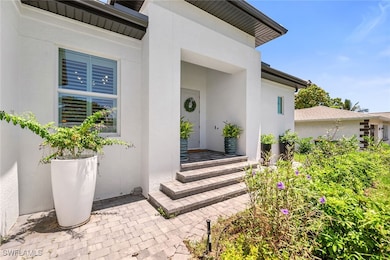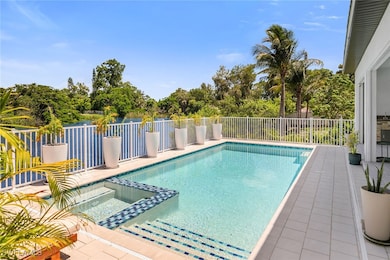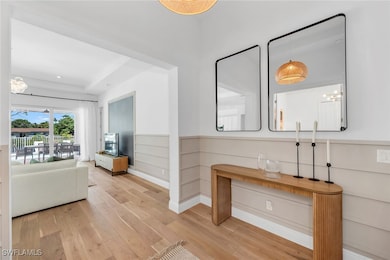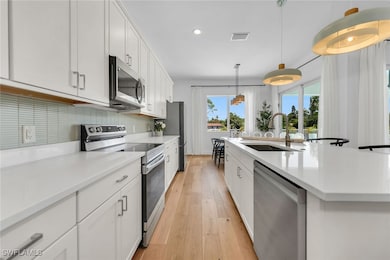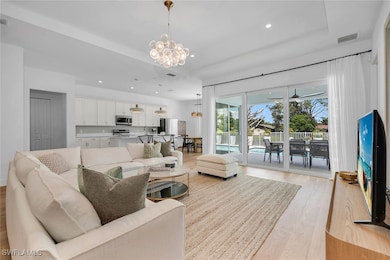4584 W Alhambra Cir Naples, FL 34103
Moorings Park-Hawks Ridge NeighborhoodEstimated payment $7,697/month
Highlights
- Lake Front
- Heated Pool and Spa
- Vaulted Ceiling
- Sea Gate Elementary School Rated A
- Maid or Guest Quarters
- Wood Flooring
About This Home
Enjoy the ultimate in luxury coastal living with this new, never-lived-in single-family pool home offering a rare combination of modern design, lakefront views, and a prime central Naples location with no HOA fees. Sitting at a high elevation of 14.8 feet, this property provides peace of mind and added security. Just minutes from world-renowned beaches, shopping, dining and top attractions, this stunning residence was custom-built in 2025 by Kaye Lifestyle Homes and professionally furnished, with furnishings negotiable. Designed for full-time living and high-end investment potential, this open-concept four-bedroom, three-bath home features a flat tile roof, soaring 12-foot tray ceilings, wide-plank hardwood floors, and hurricane-impact glass windows and doors throughout. The great room impresses with custom wall detailing and glass sliders opening to tranquil lakefront views. The gourmet kitchen offers white soft-close cabinetry, quartz countertops, a tile backsplash, pendant lighting and a large island with bar seating. A spacious walk-in pantry and new stainless steel appliances, including range, refrigerator and freezer, microwave, and dishwasher, complete the space. The adjacent dining area overlooks the water and provides direct lanai access. Go outside to a private, resort-style lanai featuring covered outdoor living with two modern ceiling fans and a custom outdoor kitchen complete with a built-in stainless steel barbecue, mini refrigerator and sink. The open heated pool and spa, built by Summit Pools, are surrounded by a fully fenced brick paver deck with unobstructed lakefront views, allowing you to enjoy stargazing nights without a cage. A dedicated pool bath provides added convenience for outdoor living. The luxurious owner’s suite offers peaceful lake and pool views, a 3D textured accent wall, two walk-in closets with built-ins and a spa-inspired bath with dual vanities, quartz counters, soaking tub and a walk-in shower with textured tile, rain head, niches and private windows. One guest bedroom has its own en-suite bath with a walk-in shower that also functions as a pool bath, while the remaining guest bedroom is served by a full bath with a custom tile shower and tub combination. The spacious layout includes a versatile fourth bedroom that can also serve as a den, office or study, complete with a closet, modern light fixture and double door entry. Additional upgrades include white plantation shutters throughout, custom trim and baseboards, washer and dryer with utility sink, epoxy garage flooring, Ring doorbell, Arlo camera system and pre-wiring for a generator. Seller offers transferable flood insurance, along with a 10-year builder warranty and 2-10 Home Buyers Warranty coverage for added peace of mind. In desirable Twin Lakes, this lakefront home offers exceptional convenience with no HOA, ideal as a luxurious residence or smart investment.
Listing Agent
Michelle Thomas
Premier Sotheby's Int'l Realty License #267510142 Listed on: 08/15/2025

Home Details
Home Type
- Single Family
Est. Annual Taxes
- $3,876
Year Built
- Built in 2025
Lot Details
- 9,583 Sq Ft Lot
- Lot Dimensions are 75 x 125 x 75 x 125
- Lake Front
- West Facing Home
- Fenced
- Rectangular Lot
- Sprinkler System
Parking
- 2 Car Attached Garage
- Driveway
Home Design
- Tile Roof
- Stucco
Interior Spaces
- 2,290 Sq Ft Home
- 1-Story Property
- Furnished or left unfurnished upon request
- Built-In Features
- Tray Ceiling
- Vaulted Ceiling
- Ceiling Fan
- Pendant Lighting
- Plantation Shutters
- Single Hung Windows
- Sliding Windows
- Entrance Foyer
- Great Room
- Wood Flooring
- Lake Views
Kitchen
- Eat-In Kitchen
- Breakfast Bar
- Walk-In Pantry
- Electric Cooktop
- Microwave
- Freezer
- Dishwasher
- Kitchen Island
- Disposal
Bedrooms and Bathrooms
- 4 Bedrooms
- Split Bedroom Floorplan
- Walk-In Closet
- Maid or Guest Quarters
- 3 Full Bathrooms
- Dual Sinks
- Soaking Tub
- Separate Shower
Laundry
- Dryer
- Washer
- Laundry Tub
Home Security
- Impact Glass
- High Impact Door
- Fire and Smoke Detector
Pool
- Heated Pool and Spa
- Concrete Pool
- Heated In Ground Pool
- Heated Spa
- In Ground Spa
- Gunite Spa
- Outside Bathroom Access
Outdoor Features
- Open Patio
- Outdoor Kitchen
- Porch
Utilities
- Central Heating
- Septic Tank
- Cable TV Available
Community Details
- No Home Owners Association
- Naples Twin Lakes Subdivision
Listing and Financial Details
- Legal Lot and Block 2 / 8
- Assessor Parcel Number 63404640003
Map
Home Values in the Area
Average Home Value in this Area
Tax History
| Year | Tax Paid | Tax Assessment Tax Assessment Total Assessment is a certain percentage of the fair market value that is determined by local assessors to be the total taxable value of land and additions on the property. | Land | Improvement |
|---|---|---|---|---|
| 2025 | $3,876 | $980,414 | $427,500 | $552,914 |
| 2024 | $3,863 | $405,000 | $405,000 | -- |
| 2023 | $3,863 | $393,750 | $393,750 | $0 |
| 2022 | $3,450 | $290,220 | $0 | $0 |
| 2021 | $3,107 | $263,836 | $178,125 | $85,711 |
| 2020 | $2,953 | $249,827 | $0 | $0 |
| 2019 | $2,757 | $227,115 | $0 | $0 |
| 2018 | $3,523 | $304,481 | $133,920 | $170,561 |
| 2017 | $3,473 | $297,948 | $133,920 | $164,028 |
| 2016 | $3,368 | $290,090 | $0 | $0 |
| 2015 | $2,966 | $249,716 | $0 | $0 |
| 2014 | $2,470 | $191,776 | $0 | $0 |
Property History
| Date | Event | Price | List to Sale | Price per Sq Ft | Prior Sale |
|---|---|---|---|---|---|
| 11/11/2025 11/11/25 | Price Changed | $1,399,000 | -3.5% | $611 / Sq Ft | |
| 10/20/2025 10/20/25 | Price Changed | $1,450,000 | -2.7% | $633 / Sq Ft | |
| 09/09/2025 09/09/25 | Price Changed | $1,490,000 | -6.3% | $651 / Sq Ft | |
| 08/15/2025 08/15/25 | For Sale | $1,590,000 | +249.5% | $694 / Sq Ft | |
| 03/18/2022 03/18/22 | Sold | $455,000 | -9.0% | $193 / Sq Ft | View Prior Sale |
| 03/14/2022 03/14/22 | Pending | -- | -- | -- | |
| 03/08/2022 03/08/22 | For Sale | $499,900 | 0.0% | $212 / Sq Ft | |
| 03/07/2022 03/07/22 | Pending | -- | -- | -- | |
| 03/01/2022 03/01/22 | For Sale | $499,900 | +87.9% | $212 / Sq Ft | |
| 09/01/2016 09/01/16 | Sold | $266,000 | -9.5% | $75 / Sq Ft | View Prior Sale |
| 08/15/2016 08/15/16 | For Sale | $293,900 | 0.0% | $83 / Sq Ft | |
| 08/12/2016 08/12/16 | Pending | -- | -- | -- | |
| 07/23/2016 07/23/16 | Pending | -- | -- | -- | |
| 07/21/2016 07/21/16 | Price Changed | $293,900 | -0.3% | $83 / Sq Ft | |
| 07/19/2016 07/19/16 | Price Changed | $294,900 | -0.2% | $83 / Sq Ft | |
| 07/11/2016 07/11/16 | Price Changed | $295,400 | -0.2% | $83 / Sq Ft | |
| 06/29/2016 06/29/16 | Price Changed | $295,900 | -0.8% | $83 / Sq Ft | |
| 06/15/2016 06/15/16 | Price Changed | $298,400 | -0.2% | $84 / Sq Ft | |
| 06/14/2016 06/14/16 | For Sale | $298,900 | 0.0% | $84 / Sq Ft | |
| 06/08/2016 06/08/16 | Pending | -- | -- | -- | |
| 06/07/2016 06/07/16 | Price Changed | $298,900 | -0.3% | $84 / Sq Ft | |
| 05/23/2016 05/23/16 | Price Changed | $299,900 | 0.0% | $84 / Sq Ft | |
| 05/16/2016 05/16/16 | Price Changed | $299,800 | 0.0% | $84 / Sq Ft | |
| 05/03/2016 05/03/16 | Price Changed | $299,900 | -1.0% | $84 / Sq Ft | |
| 04/28/2016 04/28/16 | Price Changed | $302,900 | -0.7% | $85 / Sq Ft | |
| 04/26/2016 04/26/16 | Price Changed | $304,900 | -0.9% | $86 / Sq Ft | |
| 04/06/2016 04/06/16 | Price Changed | $307,800 | 0.0% | $87 / Sq Ft | |
| 04/03/2016 04/03/16 | Price Changed | $307,900 | -0.6% | $87 / Sq Ft | |
| 04/01/2016 04/01/16 | Price Changed | $309,900 | -1.6% | $87 / Sq Ft | |
| 03/20/2016 03/20/16 | Price Changed | $314,900 | +0.6% | $89 / Sq Ft | |
| 03/07/2016 03/07/16 | Price Changed | $312,900 | -0.2% | $88 / Sq Ft | |
| 03/04/2016 03/04/16 | Price Changed | $313,500 | -0.1% | $88 / Sq Ft | |
| 02/29/2016 02/29/16 | Price Changed | $313,800 | 0.0% | $88 / Sq Ft | |
| 02/25/2016 02/25/16 | Price Changed | $313,900 | -0.3% | $88 / Sq Ft | |
| 02/24/2016 02/24/16 | Price Changed | $314,900 | -1.6% | $89 / Sq Ft | |
| 02/22/2016 02/22/16 | Price Changed | $319,900 | -2.1% | $90 / Sq Ft | |
| 02/17/2016 02/17/16 | Price Changed | $326,900 | -0.5% | $92 / Sq Ft | |
| 02/11/2016 02/11/16 | Price Changed | $328,400 | -0.5% | $92 / Sq Ft | |
| 02/09/2016 02/09/16 | For Sale | $329,900 | +163.9% | $93 / Sq Ft | |
| 02/20/2015 02/20/15 | Sold | $125,000 | -28.6% | $60 / Sq Ft | View Prior Sale |
| 01/23/2015 01/23/15 | Pending | -- | -- | -- | |
| 01/21/2015 01/21/15 | Price Changed | $175,150 | -5.0% | $83 / Sq Ft | |
| 01/09/2015 01/09/15 | For Sale | $184,350 | -- | $88 / Sq Ft |
Purchase History
| Date | Type | Sale Price | Title Company |
|---|---|---|---|
| Warranty Deed | $455,000 | Title Specialists | |
| Quit Claim Deed | $125,000 | None Listed On Document | |
| Warranty Deed | $266,000 | Lutegrt Title Llc | |
| Warranty Deed | $135,000 | Title Specialists Of The Gul | |
| Special Warranty Deed | $125,000 | Sunbelt Title Agency | |
| Trustee Deed | -- | None Available | |
| Warranty Deed | $392,900 | Usa Land Title Inc | |
| Quit Claim Deed | -- | -- |
Mortgage History
| Date | Status | Loan Amount | Loan Type |
|---|---|---|---|
| Previous Owner | $312,000 | Purchase Money Mortgage |
Source: Florida Gulf Coast Multiple Listing Service
MLS Number: 225066933
APN: 63404640003
- 4656 Capri Dr
- 1000 S Alhambra Cir
- 1140 Jeronimo Dr
- 1141 S Alhambra Cir
- 1205 Hilltop Dr
- 4728 West Blvd Unit N8
- 600 Neapolitan Way Unit 228
- 600 Neapolitan Way Unit 248
- 600 Neapolitan Way Unit 105
- 600 Neapolitan Way Unit 345
- 600 Neapolitan Way Unit 343
- 600 Neapolitan Way Unit 349
- 600 Neapolitan Way Unit 115
- 600 Neapolitan Way Unit 153
- 600 Neapolitan Way Unit 257
- 4516 W Alhambra Cir
- 4523 Fluvia Ave
- 1310 Jeronimo Dr
- 600 Neapolitan Way Unit 147
- 600 Neapolitan Way Unit 211
- 600 Neapolitan Way Unit 257
- 600 Neapolitan Way Unit FL2-ID1320737P
- 600 Neapolitan Way Unit FL2-ID1253860P
- 600 Neapolitan Way Unit FL3-ID1073536P
- 600 Neapolitan Way Unit FL1-ID1073566P
- 707 Neapolitan Way Unit 707
- 4706 West Blvd Unit W3
- 4548 Genoa Ave
- 1240 Shady Rest Ln Unit 102
- 1320 Lake Shore Dr
- 1387 Hernando St
- 4300 Belair Ln Unit 1
- 4200 Belair Ln Unit 105
- 4200 Belair Ln Unit 113
- 4200 Belair Ln Unit 114
