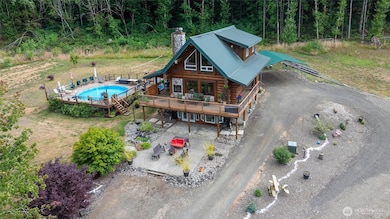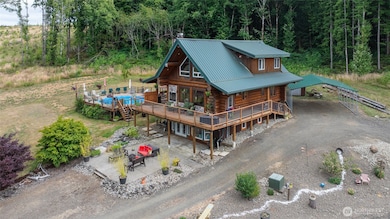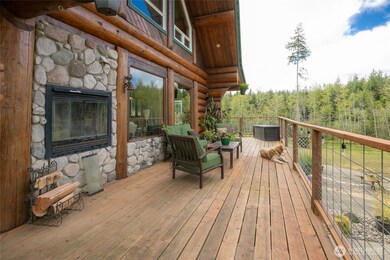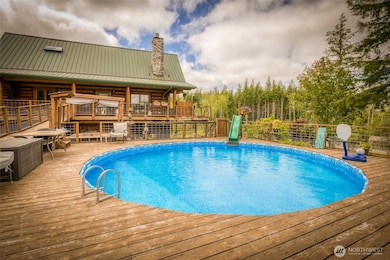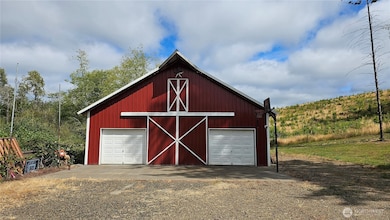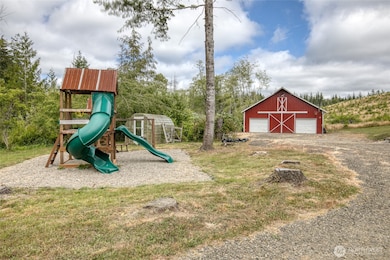
$550,000
- 3 Beds
- 2 Baths
- 1,499 Sq Ft
- 121 Bear Gulch Rd
- Aberdeen, WA
This distinguished estate presents an exceptional opportunity to embrace sustainable rural living amidst natural tranquility. Nestled on 19 secluded acres the property features a stately brick residence accompanied by a spacious bar a bunker, additional outbuildings, and expansive garden areas flourishing with mature fruit trees. Well-suited for hobby farming pursuits, the grounds support horses,
Eddie Miller PNW Towns and Sound

