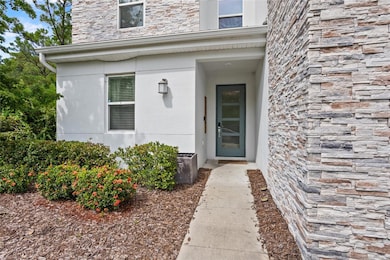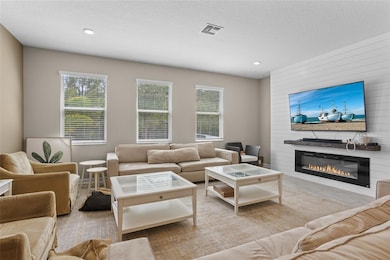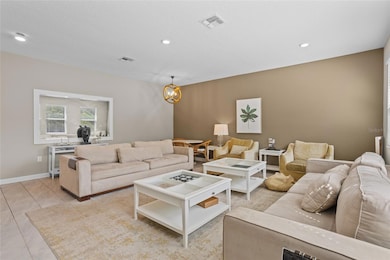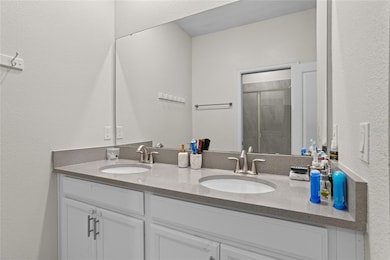4585 Target Blvd Kissimmee, FL 34746
Storey Lake NeighborhoodEstimated payment $4,914/month
Highlights
- Fitness Center
- Gated Community
- Open Floorplan
- Screened Pool
- View of Trees or Woods
- Clubhouse
About This Home
Nestled in the highly sought-after, gated resort community of Storey Lake, 4585 Target Blvd is an exceptional 6 Bed/ 6 Bath single-family home that offers the perfect blend of luxurious resort-style living and prime location. Built in 2019, this CORNER house is an ideal choice for a vacation home or a promising investment opportunity, with features that cater to both relaxation and entertainment. This FULLY FURNISHED AND TURN KEY READY house features spacious, open-concept floor plan with a beautiful kitchen that includes stainless steel appliances, elegant stone countertops, beautiful custom cabinetry, and a tile backsplash. The residence boasts two luxurious master suites, with one conveniently located on the main floor. Spacious Flex room downstair and the loft upstair can be used for game/theater room. Step outside to a private, screened-in deck with a sparkling pool and spill-over spa. The outdoor area features an enormous covered patio and offers serene conservation views, perfect for dining al fresco and enjoying the Florida sun. Storey Lake resort community includes a world of art amenities, including a luxurious clubhouse with a Tiki Bar/Grille, a lazy river, resort-style pool, water park with a double slide and splash pad, and a separate quiet pool. It also has sport field with basketball and volleyball courts, miniature golf course and fitness center. This community is in close proximity to Disney themes parks, shopping centers, restaurants and entertainments. Schedule a private tour today and make this beautiful home your new vacation get away or investment property... Matterport 3D Tour is available on Zillow and MLS for virtual tour and provides accurate room dimensions.
Listing Agent
KN PREMIER REALTY, INC Brokerage Phone: 407-668-8888 License #3441998 Listed on: 09/06/2025
Home Details
Home Type
- Single Family
Est. Annual Taxes
- $8,460
Year Built
- Built in 2019
Lot Details
- 6,534 Sq Ft Lot
- Southwest Facing Home
- Private Lot
- Corner Lot
- Property is zoned P-D
HOA Fees
Home Design
- Bi-Level Home
- Slab Foundation
- Frame Construction
- Shingle Roof
- Metal Roof
- Block Exterior
- Stucco
Interior Spaces
- 3,760 Sq Ft Home
- Open Floorplan
- Furnished
- High Ceiling
- Window Treatments
- Sliding Doors
- Great Room
- Family Room Off Kitchen
- Combination Dining and Living Room
- Loft
- Bonus Room
- Game Room
- Views of Woods
Kitchen
- Range
- Microwave
- Dishwasher
- Stone Countertops
- Disposal
Flooring
- Carpet
- Ceramic Tile
Bedrooms and Bathrooms
- 6 Bedrooms
- Primary Bedroom on Main
- Primary Bedroom Upstairs
- 6 Full Bathrooms
Laundry
- Laundry Room
- Dryer
- Washer
Home Security
- Fire and Smoke Detector
- Pest Guard System
Pool
- Screened Pool
- Heated In Ground Pool
- In Ground Spa
- Gunite Pool
- Fence Around Pool
- Child Gate Fence
- Pool Lighting
Outdoor Features
- Rain Gutters
Utilities
- Central Heating and Cooling System
- Thermostat
- Electric Water Heater
- High Speed Internet
- Phone Available
- Cable TV Available
Listing and Financial Details
- Visit Down Payment Resource Website
- Tax Lot 157
- Assessor Parcel Number 12-25-28-5113-0001-1570
- $2,145 per year additional tax assessments
Community Details
Overview
- Association fees include cable TV, internet, management, trash
- Floyd Association, Phone Number (407) 507-0663
- Visit Association Website
- Storey Lake Association
- Storey Lake Subdivision
- Association Owns Recreation Facilities
- The community has rules related to deed restrictions
- Near Conservation Area
Recreation
- Community Basketball Court
- Community Playground
- Fitness Center
- Community Pool
- Park
Additional Features
- Clubhouse
- Gated Community
Map
Home Values in the Area
Average Home Value in this Area
Tax History
| Year | Tax Paid | Tax Assessment Tax Assessment Total Assessment is a certain percentage of the fair market value that is determined by local assessors to be the total taxable value of land and additions on the property. | Land | Improvement |
|---|---|---|---|---|
| 2025 | $8,460 | $493,676 | -- | -- |
| 2024 | $10,716 | $479,763 | -- | -- |
| 2023 | $10,716 | $576,400 | $0 | $0 |
| 2022 | $9,698 | $524,000 | $50,000 | $474,000 |
| 2021 | $8,481 | $424,000 | $45,000 | $379,000 |
| 2020 | $8,988 | $434,600 | $40,000 | $394,600 |
| 2019 | $2,340 | $20,000 | $20,000 | $0 |
Property History
| Date | Event | Price | List to Sale | Price per Sq Ft | Prior Sale |
|---|---|---|---|---|---|
| 12/04/2025 12/04/25 | For Sale | $699,000 | 0.0% | $186 / Sq Ft | |
| 11/03/2025 11/03/25 | Off Market | $699,000 | -- | -- | |
| 09/06/2025 09/06/25 | For Sale | $669,000 | -3.0% | $178 / Sq Ft | |
| 05/28/2021 05/28/21 | Sold | $690,000 | -4.2% | $182 / Sq Ft | View Prior Sale |
| 04/30/2021 04/30/21 | Pending | -- | -- | -- | |
| 04/07/2021 04/07/21 | For Sale | $720,000 | -- | $190 / Sq Ft |
Purchase History
| Date | Type | Sale Price | Title Company |
|---|---|---|---|
| Quit Claim Deed | $100 | -- | |
| Warranty Deed | $690,000 | Celebration Title Group |
Mortgage History
| Date | Status | Loan Amount | Loan Type |
|---|---|---|---|
| Previous Owner | $508,500 | Commercial |
Source: Stellar MLS
MLS Number: O6342138
APN: 12-25-28-5113-0001-1570
- 4708 Tribute Trail
- 4634 Tribute Trail
- 4724 Tribute Trail
- 2657 Reading Trail
- 2709 Scrapbook St
- 2597 Reading Trail
- 2850 Stanza Ct
- 4618 Tribute Trail
- 4723 Tribute Trail
- 2913 Satire St
- 2914 Satire St
- 2874 Stanza Ct
- 4736 Tribute Trail
- 2918 Theme St
- 4740 Tribute Trail
- 4600 Tribute Trail
- 2926 Sentence St
- 2929 Satire St
- 4760 Tribute Trail
- 4756 Tribute Trail
- 4787 W Irlo Bronson Memorial Hwy
- 4712 Tribute Trail
- 4724 Tribute Trail
- 2904 Sentence St
- 4618 Tribute Trail
- 4721 Tribute Trail
- 2878 Stanza Ct Unit ID1280833P
- 4736 Tribute Trail
- 2881 Stanza Ct Unit ID1280904P
- 2883 Stanza Ct
- 4894 Tribute Trail
- 4888 Tribute Trail
- 4880 Tribute Trail
- 4826 Tribute Trail
- 2713 Bookmark Dr Unit ID1280812P
- 5047 Windermere Ave Unit ID1280771P
- 2719 Bookmark Dr Unit ID1280823P
- 4832 Dedication St Unit ID1280985P
- 4824 Dedication St Unit ID1280762P
- 4621 Rhythm Rd







