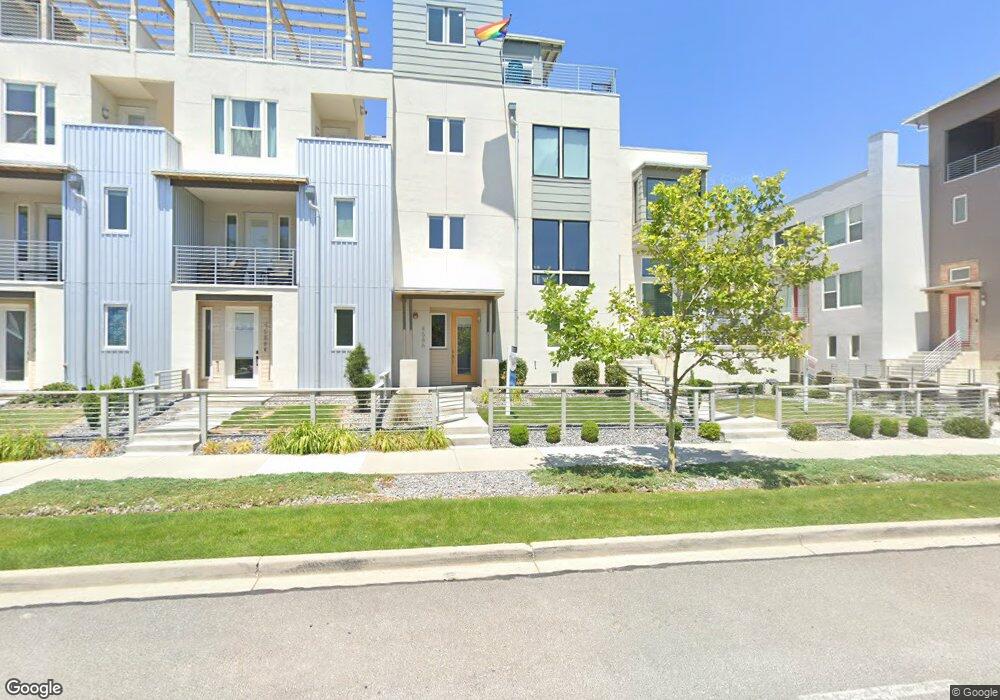4586 W Daybreak Rim Way Unit 396 South Jordan, UT 84009
Daybreak NeighborhoodEstimated Value: $522,000 - $616,000
3
Beds
4
Baths
2,282
Sq Ft
$253/Sq Ft
Est. Value
About This Home
This home is located at 4586 W Daybreak Rim Way Unit 396, South Jordan, UT 84009 and is currently estimated at $577,941, approximately $253 per square foot. 4586 W Daybreak Rim Way Unit 396 is a home located in Salt Lake County with nearby schools including Daybreak Elementary School, Mountain Creek Middle School, and Herriman High School.
Ownership History
Date
Name
Owned For
Owner Type
Purchase Details
Closed on
Nov 25, 2019
Sold by
Sego Daybreak 9 Llc
Bought by
Bokovoy Carolyn and Bokovoy David
Current Estimated Value
Home Financials for this Owner
Home Financials are based on the most recent Mortgage that was taken out on this home.
Original Mortgage
$373,586
Outstanding Balance
$328,720
Interest Rate
3.5%
Mortgage Type
New Conventional
Estimated Equity
$249,221
Purchase Details
Closed on
Nov 29, 2018
Sold by
Vp Daybreak Operations Llc
Bought by
Sego Daybreak 9 Lc
Home Financials for this Owner
Home Financials are based on the most recent Mortgage that was taken out on this home.
Original Mortgage
$7,000,000
Interest Rate
4.8%
Mortgage Type
Commercial
Create a Home Valuation Report for This Property
The Home Valuation Report is an in-depth analysis detailing your home's value as well as a comparison with similar homes in the area
Home Values in the Area
Average Home Value in this Area
Purchase History
| Date | Buyer | Sale Price | Title Company |
|---|---|---|---|
| Bokovoy Carolyn | -- | Vanguard Title Ins | |
| Sego Daybreak 9 Lc | -- | Old Republic Title Draper |
Source: Public Records
Mortgage History
| Date | Status | Borrower | Loan Amount |
|---|---|---|---|
| Open | Bokovoy Carolyn | $373,586 | |
| Previous Owner | Sego Daybreak 9 Lc | $7,000,000 |
Source: Public Records
Tax History Compared to Growth
Tax History
| Year | Tax Paid | Tax Assessment Tax Assessment Total Assessment is a certain percentage of the fair market value that is determined by local assessors to be the total taxable value of land and additions on the property. | Land | Improvement |
|---|---|---|---|---|
| 2025 | $2,627 | $495,200 | $44,700 | $450,500 |
| 2024 | $2,627 | $498,800 | $43,400 | $455,400 |
| 2023 | $2,627 | $489,400 | $42,100 | $447,300 |
| 2022 | $3,314 | $581,800 | $41,300 | $540,500 |
| 2021 | $2,709 | $436,500 | $35,400 | $401,100 |
| 2020 | $2,566 | $387,500 | $33,300 | $354,200 |
| 2019 | $408 | $33,300 | $33,300 | $0 |
| 2018 | $428 | $34,800 | $34,800 | $0 |
| 2017 | $0 | $0 | $0 | $0 |
Source: Public Records
Map
Nearby Homes
- 4584 W Daybreak Rim Way
- 4563 W Daybreak Rim Way
- 4592 W Scissor Way
- 11211 S Clear Blue Dr
- 11347 S Kestrel Rise Rd
- 11213 S Kestrel Rise Rd
- 11076 S Paddle Board Way
- 11064 S Paddle Board Way
- 4555 W Open Hill Dr
- 11171 S Kestrel Rise Rd
- 11048 S Paddle Board Way Unit 3-332
- 4536 W Silent Rain Dr
- 11381 Skylux Ave
- 4746 W Duckhorn Dr
- Ashland Plan at Cascade Village - Augustine
- Avenel Plan at Cascade Village - Augustine
- Camden Plan at Cascade Village - Augustine
- Sonoma Plan at Cascade Village - Augustine
- 11043 S Lake Island Dr Unit 3-377
- 11037 S Lake Island Dr Unit 3-378
- 4588 W Daybreak Rim Way
- 4588 W Daybreak Rim Way Unit 419
- 4584 W Daybreak Rim Way Unit 395
- 4592 W Daybreak Rim Way Unit 398
- 4582 W Daybreak Rim Way Unit 394
- 4576 W Daybreak Rim Way Unit 387
- 11239 S Clear Blue Dr
- 11237 S Clear Blue Dr Unit 401
- 11237 S Clear Blue Dr
- 4587 W Scissor Way
- 4579 W Scissor Way Unit 388
- 4566 W Daybreak Rim Way
- 4589 W Scissor Way Unit 391
- 4589 W Scissor Way
- 4573 W Scissor Way Unit 389
- 4581 Daybreak Rim Way
- 4577 W Daybreak Rim Way
- 4559 W Daybreak Pkwy Unit 366
- 4559 W Daybreak Pkwy
- 4577 Daybreak Rim Way
