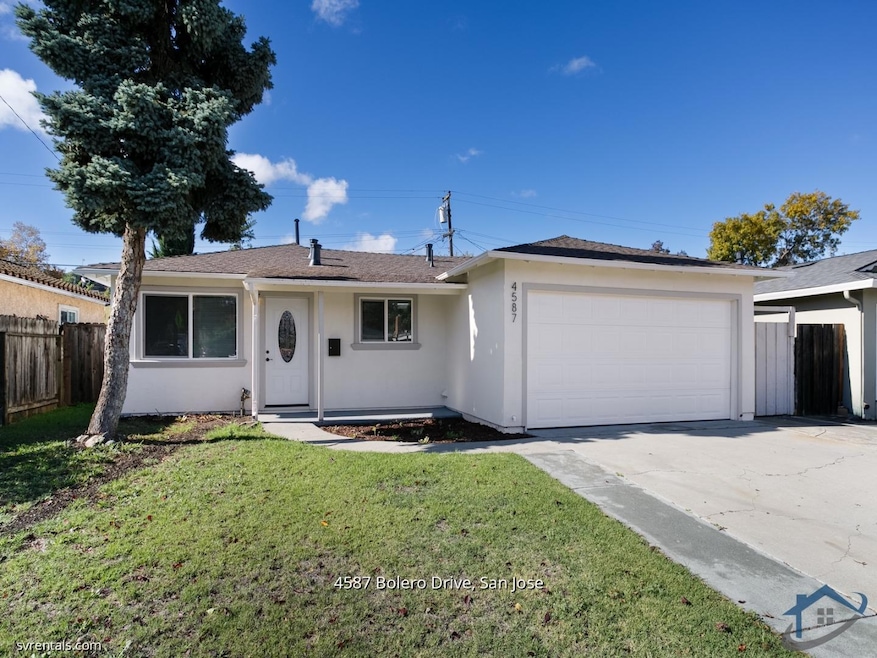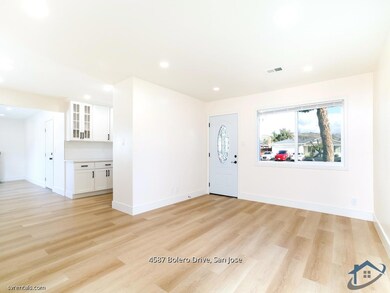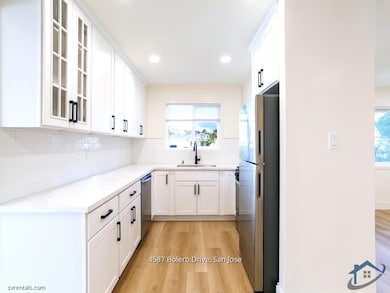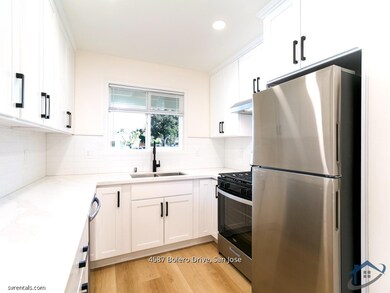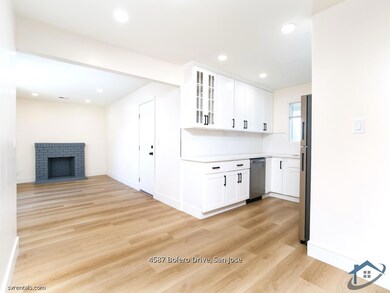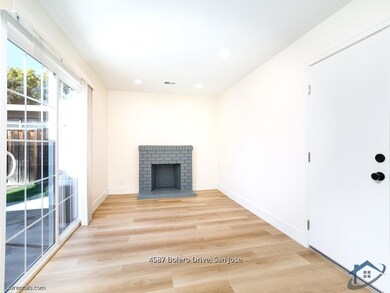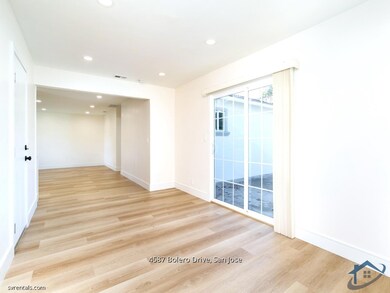4587 Bolero Dr San Jose, CA 95111
Hellyer Neighborhood
3
Beds
2
Baths
1,137
Sq Ft
5,001
Sq Ft Lot
Highlights
- Wood Flooring
- 2 Car Attached Garage
- Forced Air Heating and Cooling System
- Balcony
- Double Pane Windows
- Dining Area
About This Home
This home is located at 4587 Bolero Dr, San Jose, CA 95111 and is currently priced at $3,700. This property was built in 1958. 4587 Bolero Dr is a home located in Santa Clara County with nearby schools including Christopher Elementary School, Davis (Caroline) Intermediate School, and Andrew P. Hill High School.
Home Details
Home Type
- Single Family
Est. Annual Taxes
- $4,286
Year Built
- 1958
Lot Details
- 5,001 Sq Ft Lot
- Back Yard
Parking
- 2 Car Attached Garage
- On-Street Parking
- Uncovered Parking
Interior Spaces
- 1,137 Sq Ft Home
- 1-Story Property
- Double Pane Windows
- Family Room with Fireplace
- Dining Area
- Wood Flooring
- Washer and Dryer Hookup
Kitchen
- Gas Oven
- Gas Cooktop
- Freezer
- Dishwasher
Bedrooms and Bathrooms
- 3 Bedrooms
- 2 Full Bathrooms
Outdoor Features
- Balcony
- Barbecue Area
Utilities
- Forced Air Heating and Cooling System
Listing and Financial Details
- Security Deposit $5,550
- Property Available on 11/20/25
- 12-Month Minimum Lease Term
Map
Source: MLSListings
MLS Number: ML82028015
APN: 684-10-080
Nearby Homes
- 640 Coyote Rd
- 4219 Senter Rd
- 4165 Lo Bue Way
- 774 River View Dr
- 4138 San Miguel Way
- 355 Otono Ct
- 4996 Eberly Dr
- 204 Santa Rosa Dr
- 621 Via Primavera Ct
- 4016 San Bernardino Way
- 4861 Rahway Dr
- 498 Verano Ct
- 4320 Monterey Rd Unit 39
- 150 Senter Rd
- 149 Senter Rd
- 4943 Rice Dr
- 25 Deer Run Cir
- 403 Mignot Ln
- 79 Park Sharon Dr
- 476 Branham Ln E
- 3975 Seven Trees Blvd
- 5210 Monterey Hwy
- 4501 Snell Ave
- 4300 The Woods Dr
- 1126 Alvernaz Dr
- 4160 Arpeggio Ave
- 5635 Blossom Gardens Cir
- 291 Tradewinds Dr
- 5480 Lean Ave
- 5313 Avenida Almendros
- 307 Tradewinds Dr
- 307 Tradewinds Dr Unit 9
- 277 Tradewinds Dr Unit 10
- 4000 Ellmar Oaks Dr
- 310 Tradewinds Dr Unit 4
- 229 Blossom Hill Rd
- 5578 Spinnaker Dr Unit 1
- 399 Blossom Hill Rd
- 164 Agustin Narvaez St
- 5560 Lexington Ave
