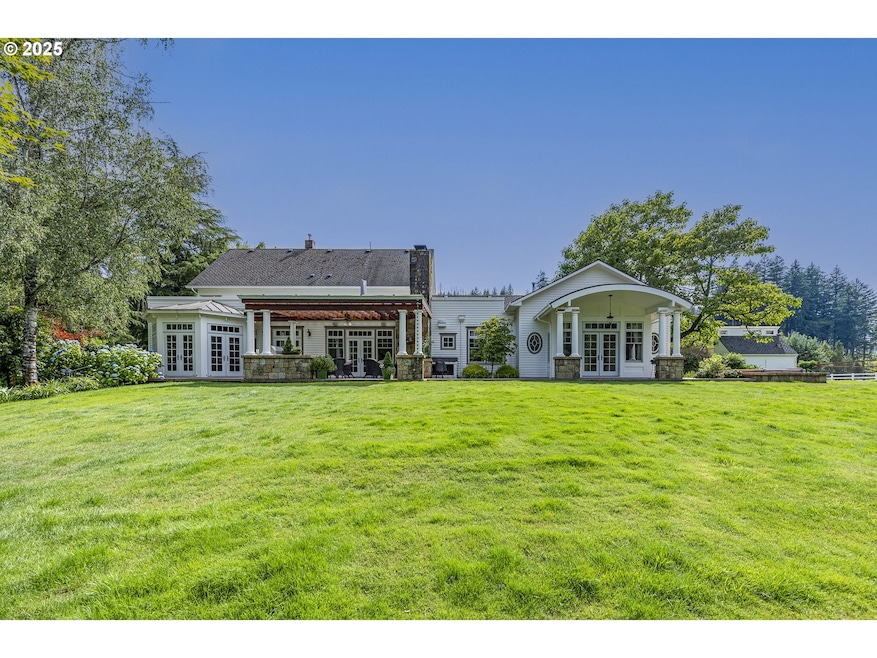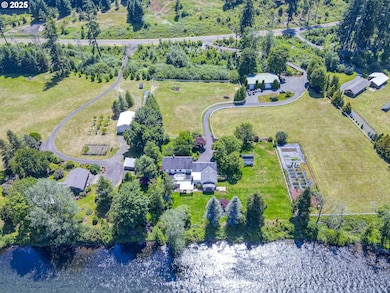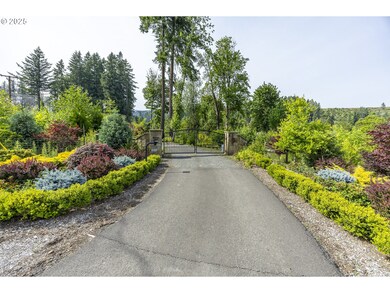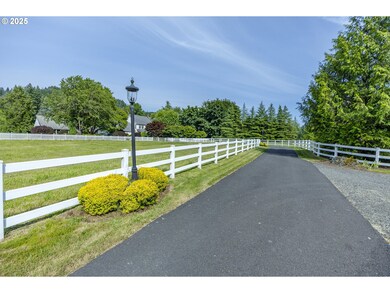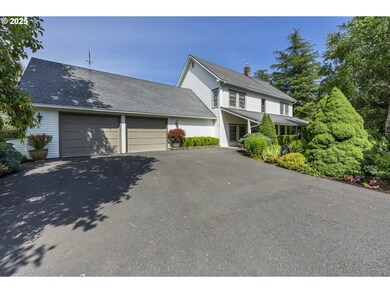Estimated payment $11,103/month
Highlights
- Greenhouse
- River View
- Built-In Refrigerator
- RV Access or Parking
- Heated Floors
- Cape Cod Architecture
About This Home
Barking Trout Farm Estate offers a rare 5-acre retreat on the iconic McKenzie River in Vida, Oregon. This gated, Cape Cod-style residence has been thoughtfully updated and positioned for maximum privacy, serenity, and functionality. The stylishly curved driveway leads across a private bridge to a peaceful meadow setting and a classic New England-inspired home that sits discreetly back from the road. The riverfront location provides captivating whitewater views, best enjoyed from the primary suite, private deck (grandfathered in, as no new decks are allowed), or the upstairs balcony at sunset. Inside, the dream kitchen features deep granite counters, a 6-burner range with griddle, double ovens, warming drawer, prep sink, and breakfast nook. Designed for entertaining and everyday ease, the home includes a formal dining room with fireplace, cozy library, covered patio with an outdoor fireplace, a speaker system, and five bathrooms, including a charming powder room off the library and a utility-focused half bath near the laundry room. The spacious primary suite is a standout, offering sweeping river views, French doors, oversize closet, custom built-ins, and a luxurious bath with steam shower and jetted tub. Comfort meets utility with a 40x80 heated shop that offers ample space for tools, vehicles, and equipment, along with a powerful 40kW backup generator and a 500-gallon diesel tank for reliable energy and equipment use. Additional features include a wood-burning fireplace in the den with a wood-loading station, preserved architectural elements from the original 1976 structure, an architect-redesigned staircase, a greenhouse and fenced garden for year-round growing, thoughtful landscaping with aspen groves, and an exceptional neighborhood known for its sense of community. Whether you're sipping morning coffee while watching the river or enjoying a summer evening with friends on the deck, this property is a sanctuary designed for beauty, security, and lifestyle.
Listing Agent
Triple Oaks Realty LLC Brokerage Phone: 541-968-0423 License #201204219 Listed on: 06/27/2025
Home Details
Home Type
- Single Family
Est. Annual Taxes
- $9,912
Year Built
- Built in 1980 | Remodeled
Lot Details
- 5 Acre Lot
- River Front
- Fenced
- Level Lot
- Sprinkler System
- Private Yard
- Garden
- Raised Garden Beds
- Property is zoned RR5
Parking
- 3 Car Attached Garage
- Parking Pad
- Appliances in Garage
- Workshop in Garage
- Garage Door Opener
- RV Access or Parking
Home Design
- Cape Cod Architecture
- Composition Roof
- Wood Siding
Interior Spaces
- 4,869 Sq Ft Home
- 2-Story Property
- 2 Fireplaces
- Wood Burning Fireplace
- Propane Fireplace
- Family Room
- Living Room
- Dining Room
- Home Office
- Library
- River Views
- Crawl Space
Kitchen
- Breakfast Area or Nook
- Double Oven
- Range Hood
- Microwave
- Built-In Refrigerator
- Dishwasher
- Wine Cooler
- Kitchen Island
- Granite Countertops
- Disposal
Flooring
- Wood
- Wall to Wall Carpet
- Heated Floors
- Marble
Bedrooms and Bathrooms
- 4 Bedrooms
- Hydromassage or Jetted Bathtub
- Steam Shower
Laundry
- Laundry Room
- Washer and Dryer
Accessible Home Design
- Accessible Elevator Installed
- Accessibility Features
Outdoor Features
- Covered Patio or Porch
- Greenhouse
- Separate Outdoor Workshop
- Outbuilding
- Built-In Barbecue
Schools
- Mckenzie River Elementary School
- Mckenzie Middle School
- Mckenzie High School
Utilities
- Forced Air Heating and Cooling System
- Heating System Uses Propane
- Heat Pump System
- Well
- Electric Water Heater
- Septic Tank
- High Speed Internet
Community Details
- No Home Owners Association
Listing and Financial Details
- Assessor Parcel Number 1430451
Map
Tax History
| Year | Tax Paid | Tax Assessment Tax Assessment Total Assessment is a certain percentage of the fair market value that is determined by local assessors to be the total taxable value of land and additions on the property. | Land | Improvement |
|---|---|---|---|---|
| 2025 | $9,912 | $936,164 | -- | -- |
| 2024 | $9,217 | $908,898 | -- | -- |
| 2023 | $9,217 | $882,426 | $0 | $0 |
| 2022 | $8,568 | $856,725 | $0 | $0 |
Property History
| Date | Event | Price | List to Sale | Price per Sq Ft |
|---|---|---|---|---|
| 11/04/2025 11/04/25 | Price Changed | $1,995,000 | -11.3% | $410 / Sq Ft |
| 06/27/2025 06/27/25 | For Sale | $2,250,000 | -- | $462 / Sq Ft |
Purchase History
| Date | Type | Sale Price | Title Company |
|---|---|---|---|
| Interfamily Deed Transfer | -- | None Available | |
| Warranty Deed | $780,000 | Western Title & Escrow Co | |
| Interfamily Deed Transfer | -- | -- | |
| Quit Claim Deed | -- | Cascade Title Co |
Mortgage History
| Date | Status | Loan Amount | Loan Type |
|---|---|---|---|
| Open | $624,000 | Purchase Money Mortgage |
Source: Regional Multiple Listing Service (RMLS)
MLS Number: 543991852
APN: 1430451
- 45678 N Gate Creek Rd
- 0 Cascade View Dr Unit 1
- 46836 Mckenzie Hwy
- 44989 Mckenzie Hwy
- 44561 Mckenzie Hwy
- 90409 Mountain View Ln
- 47772 Mckenzie Hwy
- 43950 Mckenzie Hwy
- 47983 Mckenzie Hwy
- 47987 Mckenzie Hwy
- 42986 Mckenzie Hwy
- 42799 Leaburg Dr
- 49164 Mckenzie Hwy
- 49198 Mckenzie Hwy
- 49280 Mckenzie Hwy
- 49348 Mckenzie Hwy
- 49545 Mckenzie Hwy
- 49669 Mckenzie Hwy
- 50010 Mckenzie Hwy Unit 2
- 41929 Deerhorn Rd
- 953 23rd Ave Unit 3
- 222 Chapman Ln
- 5236 Main St
- 4885 Aster St
- 4800 B St
- 520 N 38th Place
- 2700 Pierce Pkwy
- 2005 Marcola Rd
- 1890 M St
- 1550 Q St
- 1816 10th St
- 475 Lindale Dr
- 3255 Gateway St
- 880 N Cloverleaf Loop
- 3033-3105 NE Gateway St
- 506 W Centennial Blvd
- 2555 Gateway St
- 3672 Harlow Rd
- 2940 Crescent Ave
- 2733 Shadow View Dr
Ask me questions while you tour the home.
